6 Cromwell Ln
Mendham Boro, NJ 07945
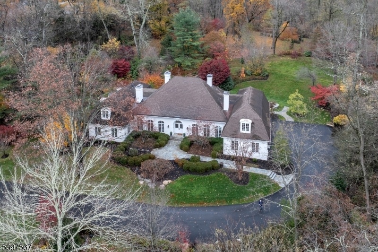
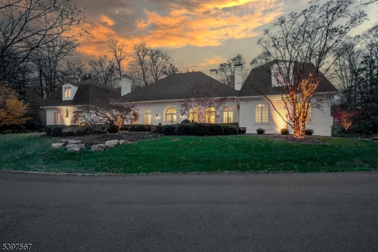
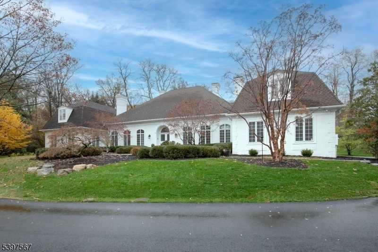
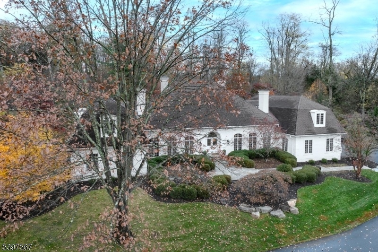
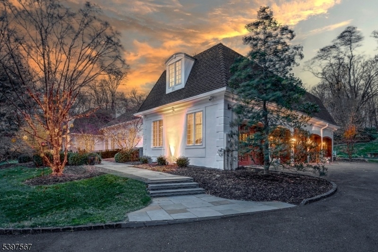
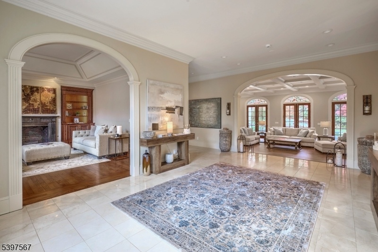
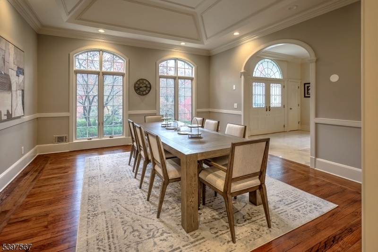
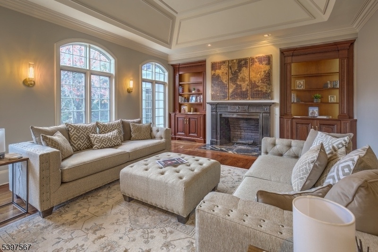

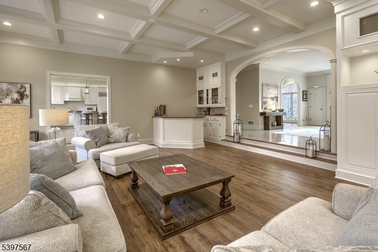

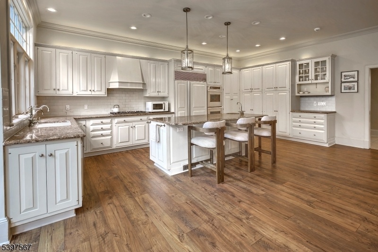
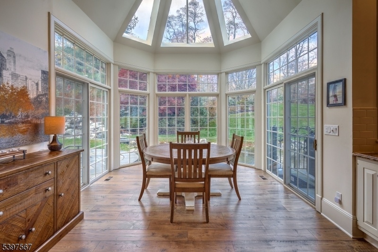
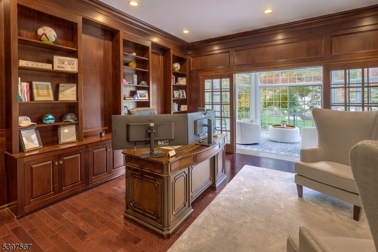

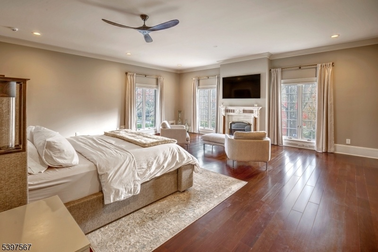
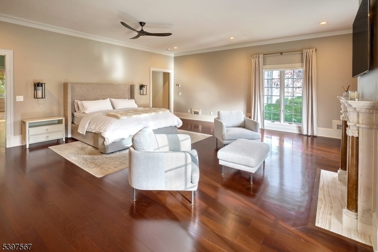
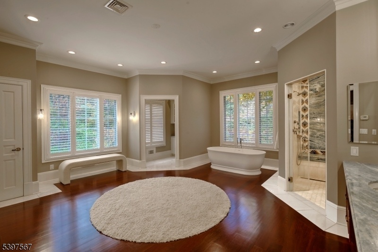
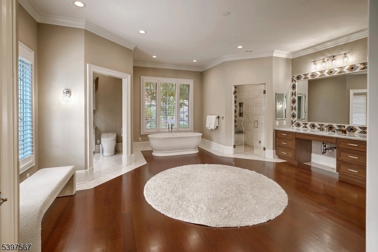

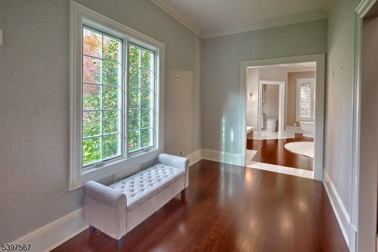

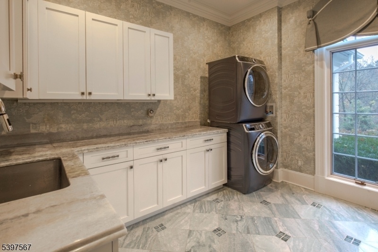

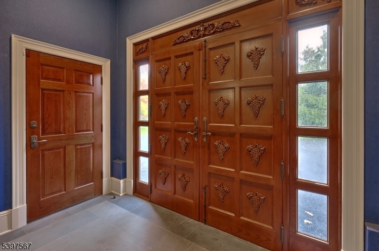
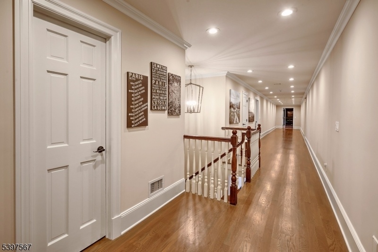
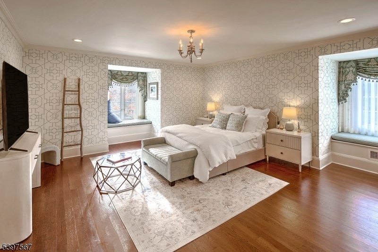
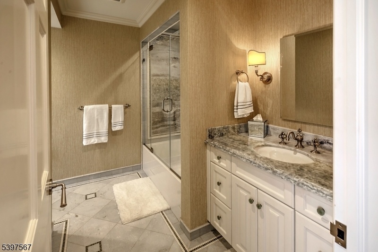
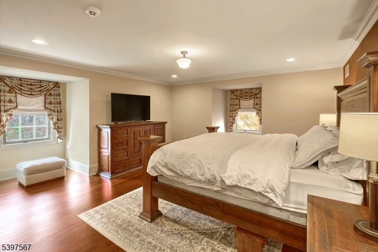
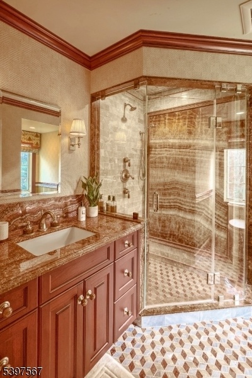
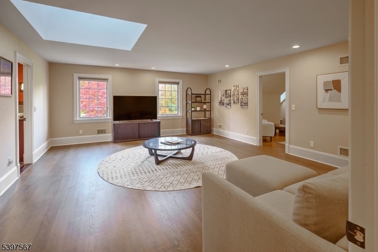
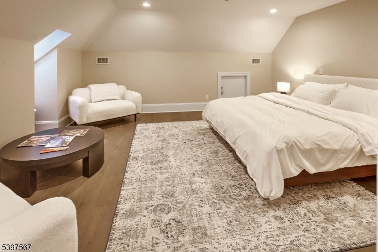
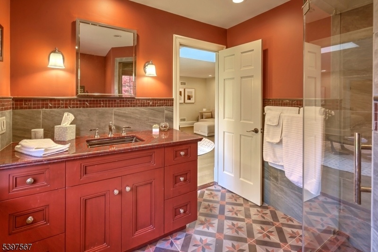
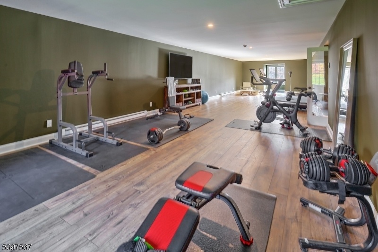

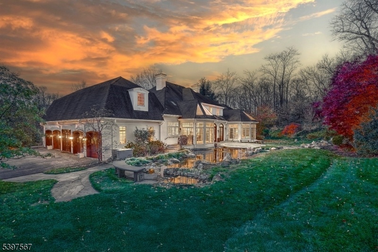
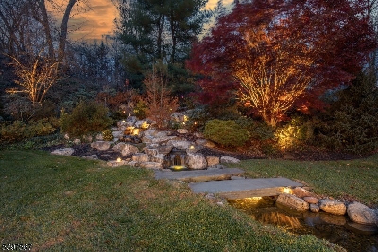


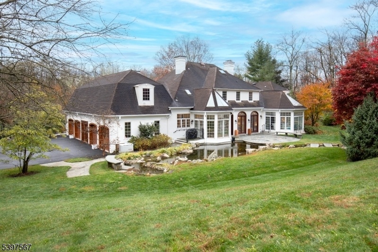
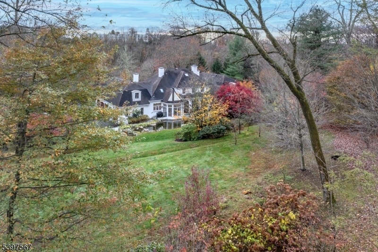
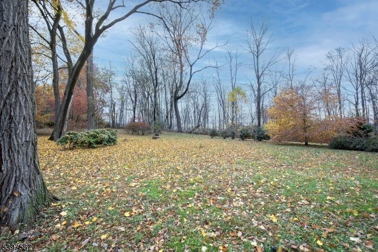

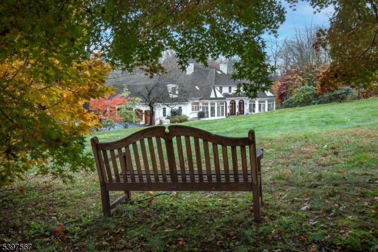


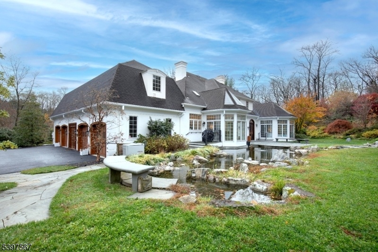
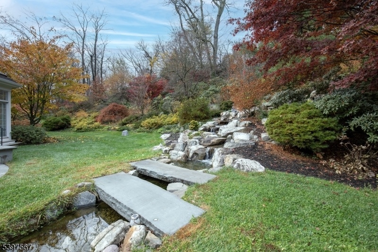
Price: $2,375,000
GSMLS: 3998457Type: Single Family
Style: Custom Home
Beds: 4
Baths: 4 Full & 2 Half
Garage: 4-Car
Year Built: 1988
Acres: 6.14
Property Tax: $41,802
Description
Six Cromwell Lane Blends Timeless Elegance With Modern Design On Over Six Private Acres Along A Quiet Country Lane. A Tree-lined Drive Leads To An Elegant Foyer With Views Straight To The Backyard Terrace, Flanked By Sophisticated Living And Dining Rooms With Soaring Ceilings And Abundant Natural Light. The Great Room Features Multiple French Doors To The Landscaped Grounds, A Fireplace, Coffered Ceiling, And Entertainment Bar, Opening Seamlessly To The Expansive Kitchen With Island Seating, Turreted Skylights, Breakfast Room, And Generous Gathering Spaces.a Wood-paneled Library Opens To A Glass-enclosed Sunroom For Peaceful Retreat. The First-floor Primary Suite Offers A Serene Sanctuary With Fireplace, Spa Bath With Steam Shower And Soaking Tub, And A Private Hall To A Gallery-style Dressing Room And Custom Walk-in Closet. Two Powder Rooms, A Laundry Suite, And An Oversized Mudroom With Access To The Four-car Garage Complete The Main Level.upstairs Are Three Spacious Ensuite Bedrooms With Custom Closets And Beautifully Designed Baths, Plus A Large Front-to-back Bonus Room Ideal For A Gym Or Media Space. The Grounds Elevate The Experience With A Cascading Waterfall Flowing Into A Koi Pond Beside The Home's Glass Walls, A Bluestone Patio, And Pristine Tiered Lawns. Located In Mendham With Highly Rated Schools, Extensive Park Systems, And Proximity To Morristown's Shops, Dining, And Nyc Transit, This Exceptional Property Offers Luxury, Privacy, And A Refined Lifestyle.
Rooms Sizes
Kitchen:
22x21 First
Dining Room:
16x15 First
Living Room:
24x16 First
Family Room:
26x22 First
Den:
n/a
Bedroom 1:
23x21 First
Bedroom 2:
16x14 Second
Bedroom 3:
16x14 Second
Bedroom 4:
19x17 Second
Room Levels
Basement:
Storage Room, Utility Room
Ground:
n/a
Level 1:
1Bedroom,BathOthr,Breakfst,DiningRm,FamilyRm,Foyer,GarEnter,Kitchen,Laundry,Library,LivingRm,MudRoom,PowderRm,Sunroom
Level 2:
3Bedroom,BathMain,BathOthr,Leisure,Media
Level 3:
n/a
Level Other:
n/a
Room Features
Kitchen:
Center Island, Eat-In Kitchen, Separate Dining Area
Dining Room:
Formal Dining Room
Master Bedroom:
1st Floor, Dressing Room, Fireplace, Full Bath, Walk-In Closet
Bath:
Soaking Tub, Stall Shower, Steam
Interior Features
Square Foot:
n/a
Year Renovated:
2024
Basement:
Yes - Full, Unfinished
Full Baths:
4
Half Baths:
2
Appliances:
Central Vacuum, Cooktop - Gas, Dishwasher, Dryer, Generator-Built-In, Instant Hot Water, Self Cleaning Oven, Wall Oven(s) - Electric, Washer, Water Filter
Flooring:
Laminate, Marble, Stone, Wood
Fireplaces:
3
Fireplace:
Bedroom 1, Family Room, Living Room
Interior:
BarWet,CeilBeam,CedrClst,CeilHigh,SecurSys,Shades,Skylight,SoakTub,StallShw,Steam,TubShowr,WlkInCls
Exterior Features
Garage Space:
4-Car
Garage:
Attached Garage, Garage Door Opener
Driveway:
1 Car Width, Additional Parking, Blacktop, Lighting
Roof:
Asphalt Shingle
Exterior:
Stucco
Swimming Pool:
No
Pool:
n/a
Utilities
Heating System:
Forced Hot Air, Multi-Zone
Heating Source:
Gas-Natural
Cooling:
Central Air, Multi-Zone Cooling
Water Heater:
Gas
Water:
Well
Sewer:
Septic
Services:
Cable TV Available, Fiber Optic Available
Lot Features
Acres:
6.14
Lot Dimensions:
n/a
Lot Features:
Open Lot, Pond On Lot, Private Road, Stream On Lot
School Information
Elementary:
Hilltop Elementary School (K-4)
Middle:
Mountain View Middle School (5-8)
High School:
n/a
Community Information
County:
Morris
Town:
Mendham Boro
Neighborhood:
Private Estates
Application Fee:
n/a
Association Fee:
n/a
Fee Includes:
Maintenance-Common Area
Amenities:
n/a
Pets:
n/a
Financial Considerations
List Price:
$2,375,000
Tax Amount:
$41,802
Land Assessment:
$814,000
Build. Assessment:
$885,300
Total Assessment:
$1,699,300
Tax Rate:
2.46
Tax Year:
2024
Ownership Type:
Fee Simple
Listing Information
MLS ID:
3998457
List Date:
11-18-2025
Days On Market:
0
Listing Broker:
TURPIN REAL ESTATE, INC.
Listing Agent:
















































Request More Information
Shawn and Diane Fox
RE/MAX American Dream
3108 Route 10 West
Denville, NJ 07834
Call: (973) 277-7853
Web: MorrisCountyLiving.com




