16 Central Ave
Readington Twp, NJ 08889
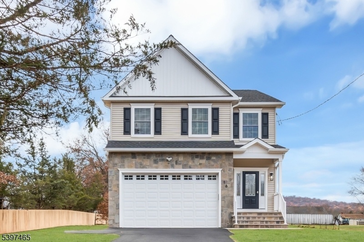
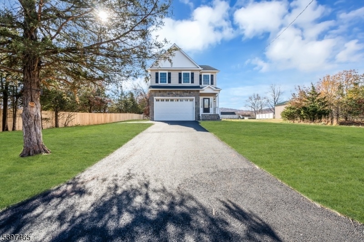
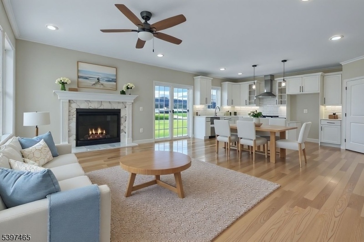
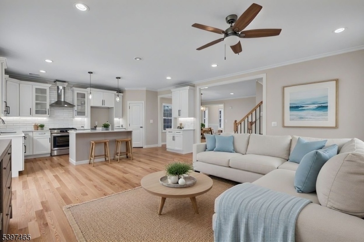
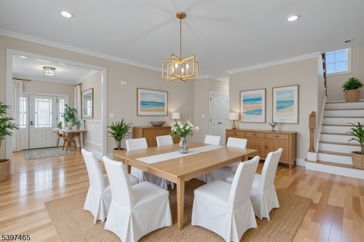
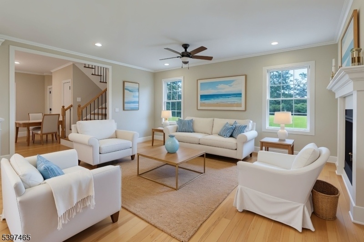
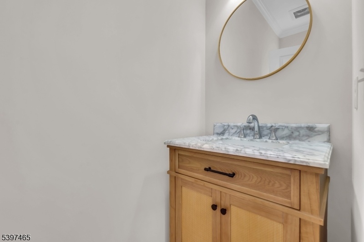
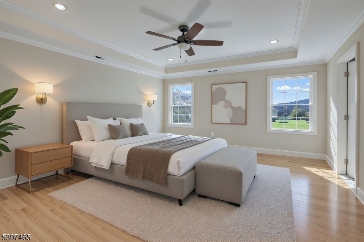
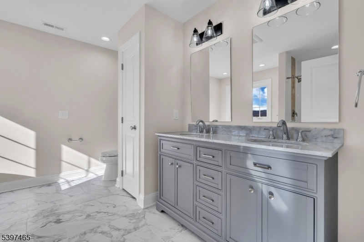
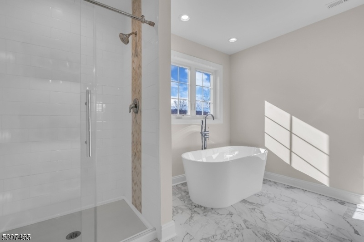
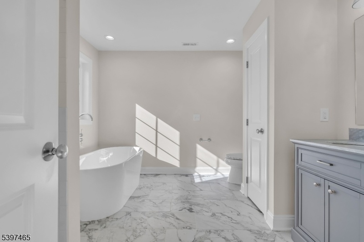
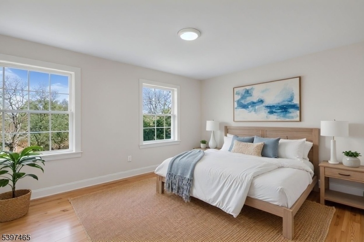
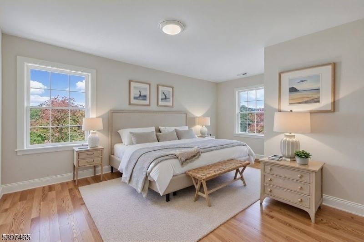
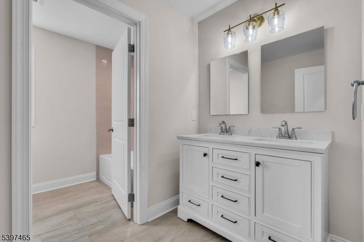
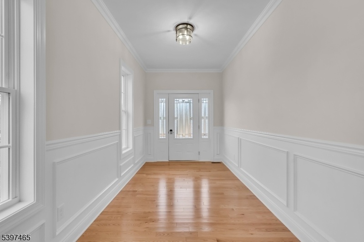
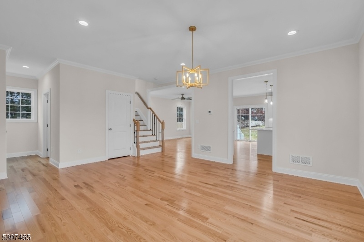
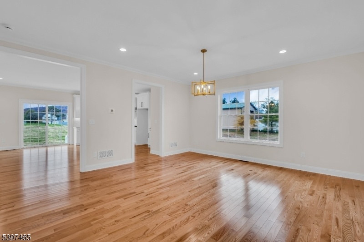
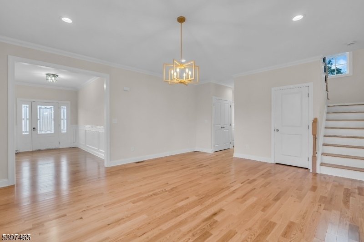
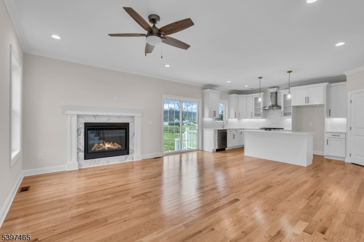
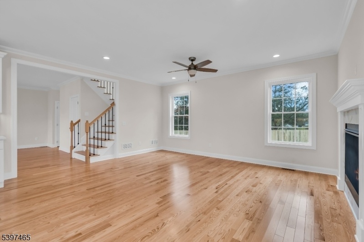
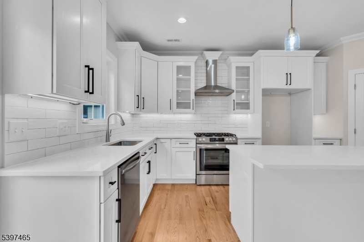
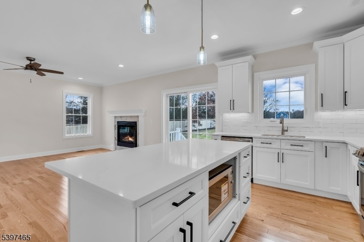
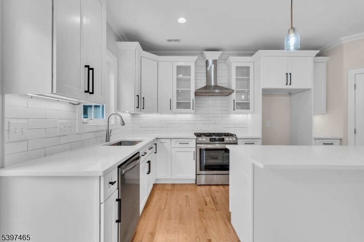
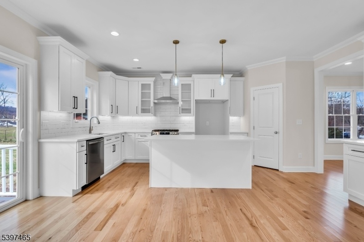
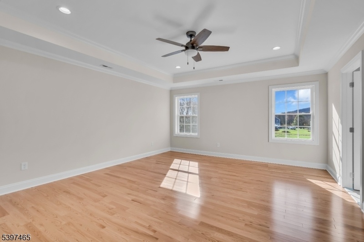
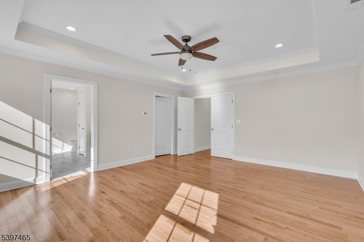
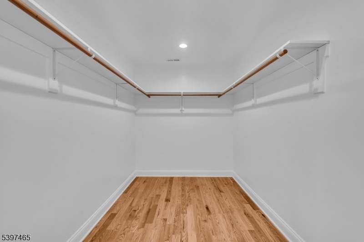
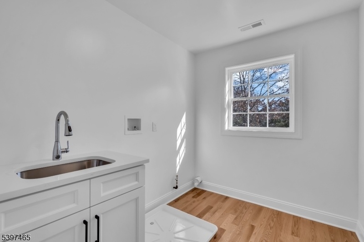
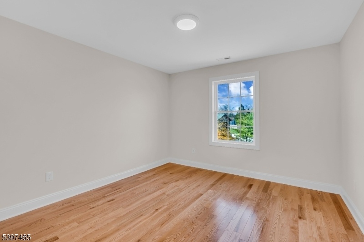
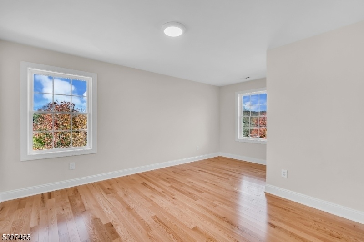
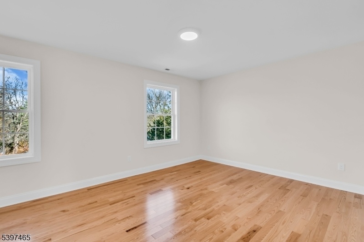
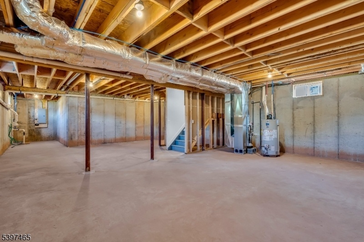
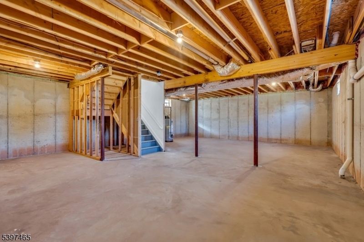
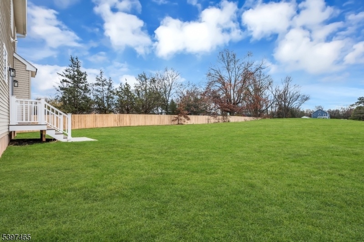
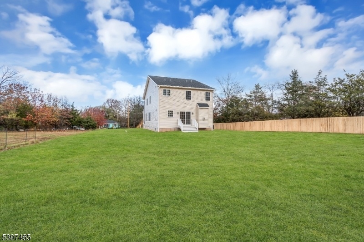
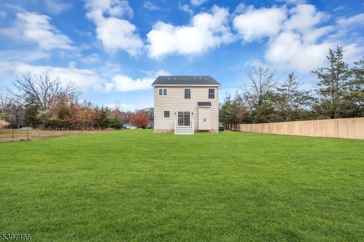
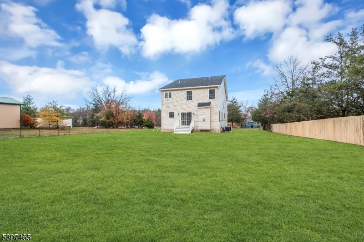
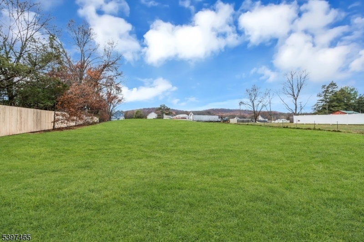
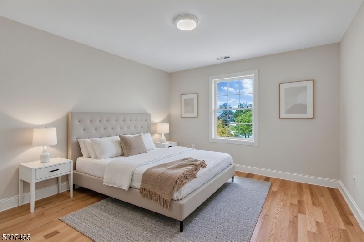
Price: $949,999
GSMLS: 3998496Type: Single Family
Style: Colonial
Beds: 4
Baths: 2 Full & 1 Half
Garage: 2-Car
Year Built: 2025
Acres: 0.67
Property Tax: $2,573
Description
Introducing A Brand-new, Ground-up New Construction Masterpiece In The Heart Of Whitehouse Station. Perfectly Positioned In Prestigious Readington Township And Approximately 2 Miles From Route 78, This Home Delivers The Rare Combination Of Modern Luxury, Flawless Craftsmanship, And Commuter Convenience. Step Inside And Experience The Difference Of True New Construction - Soaring 9-foot Ceilings, Wide-plank Hardwood Floors, Expansive Sun-filled Rooms, And A Floor Plan Designed For Both Elevated Living And Effortless Entertaining. Architectural Details Shine Throughout With High-hat Lighting, Custom Millwork, And A Refined, Contemporary Aesthetic.the Chef-inspired Kitchen, Complete With Quartz Countertops And Oversized Center Island, Flows Into Open-concept Living And Dining Spaces, Creating The Ultimate Gathering Zone. Upstairs, The Hotel-worthy Primary Suite Features A Sophisticated Tray Ceiling, Oversized Walk-in Closet, And Spa-caliber Bath. Three Additional Bedrooms, All Generous In Scale, Offer Exceptional Flexibility. A Full-house 18-kilowatt Generator Included.this Is New Construction Done Intentionally, Beautifully, And Built To Last. A Rare Opportunity To Own A Luxury Home In One Of Hunterdon County's Most Desirable Communities. Your Luxury New-build Awaits. 10 Year Home Warranty Included. Virtual Staging Used In Select Photos To Demonstrate The Scale And Potential Of The Rooms.
Rooms Sizes
Kitchen:
First
Dining Room:
First
Living Room:
n/a
Family Room:
First
Den:
n/a
Bedroom 1:
Second
Bedroom 2:
Second
Bedroom 3:
Second
Bedroom 4:
Second
Room Levels
Basement:
n/a
Ground:
n/a
Level 1:
Dining Room, Family Room, Foyer, Kitchen, Pantry, Powder Room
Level 2:
4 Or More Bedrooms, Bath Main, Bath(s) Other, Laundry Room
Level 3:
n/a
Level Other:
n/a
Room Features
Kitchen:
Center Island, Eat-In Kitchen, Pantry
Dining Room:
Formal Dining Room
Master Bedroom:
Full Bath, Walk-In Closet
Bath:
Soaking Tub, Stall Shower
Interior Features
Square Foot:
n/a
Year Renovated:
n/a
Basement:
Yes - Full, Unfinished
Full Baths:
2
Half Baths:
1
Appliances:
Carbon Monoxide Detector, Dishwasher, Generator-Built-In, Kitchen Exhaust Fan, Microwave Oven, Range/Oven-Gas, Sump Pump
Flooring:
Tile, Wood
Fireplaces:
1
Fireplace:
Family Room, Gas Fireplace
Interior:
CODetect,CeilHigh,SoakTub,StallShw,StallTub,WlkInCls
Exterior Features
Garage Space:
2-Car
Garage:
Attached Garage, Garage Door Opener
Driveway:
Blacktop
Roof:
Asphalt Shingle
Exterior:
Stone, Vinyl Siding
Swimming Pool:
n/a
Pool:
n/a
Utilities
Heating System:
2 Units, Forced Hot Air
Heating Source:
Electric, Gas-Natural
Cooling:
2 Units, Ceiling Fan, Central Air
Water Heater:
n/a
Water:
Public Water
Sewer:
Septic
Services:
Cable TV Available, Garbage Extra Charge
Lot Features
Acres:
0.67
Lot Dimensions:
n/a
Lot Features:
n/a
School Information
Elementary:
n/a
Middle:
n/a
High School:
n/a
Community Information
County:
Hunterdon
Town:
Readington Twp.
Neighborhood:
n/a
Application Fee:
n/a
Association Fee:
n/a
Fee Includes:
n/a
Amenities:
n/a
Pets:
n/a
Financial Considerations
List Price:
$949,999
Tax Amount:
$2,573
Land Assessment:
$98,200
Build. Assessment:
$0
Total Assessment:
$98,200
Tax Rate:
2.62
Tax Year:
2024
Ownership Type:
Fee Simple
Listing Information
MLS ID:
3998496
List Date:
11-19-2025
Days On Market:
0
Listing Broker:
EXP REALTY, LLC
Listing Agent:







































Request More Information
Shawn and Diane Fox
RE/MAX American Dream
3108 Route 10 West
Denville, NJ 07834
Call: (973) 277-7853
Web: MorrisCountyLiving.com

