112 Valley Rd
Montclair Twp, NJ 07042
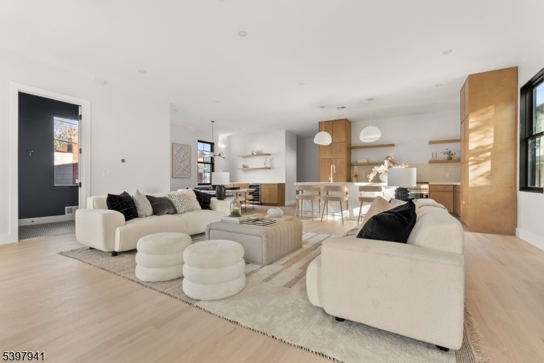
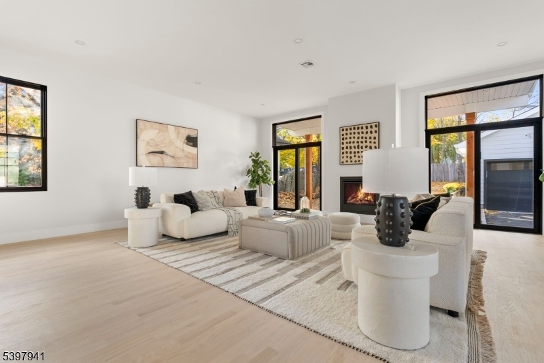
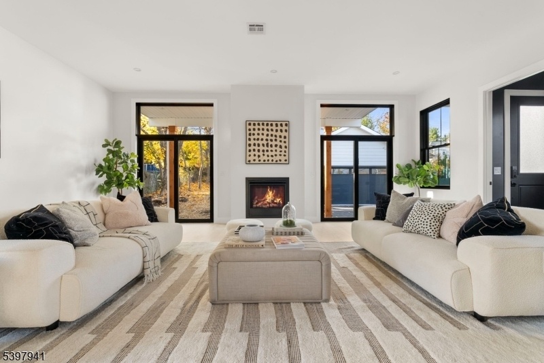
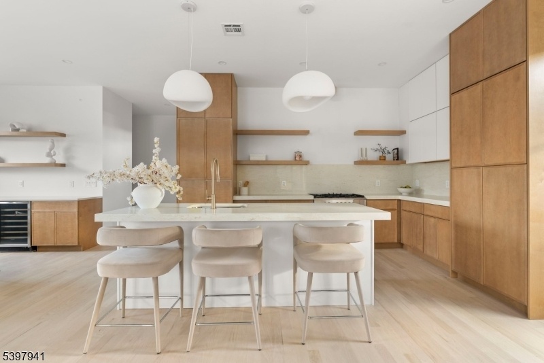
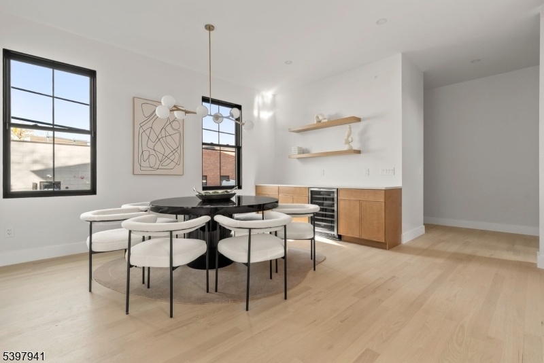
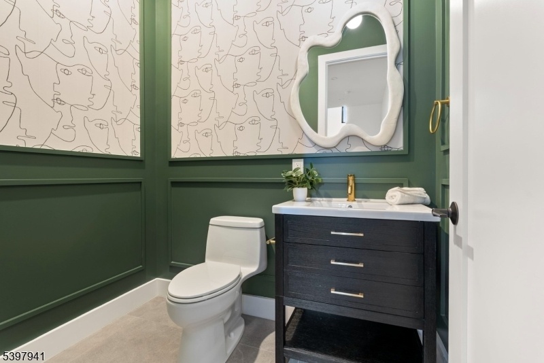
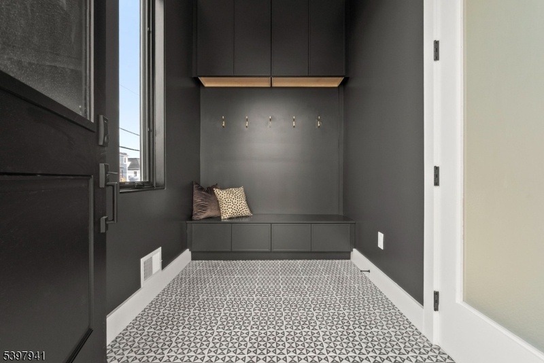
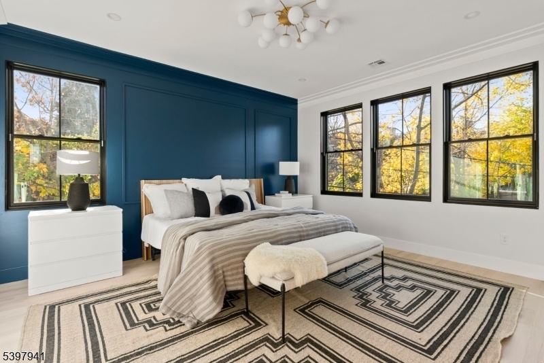
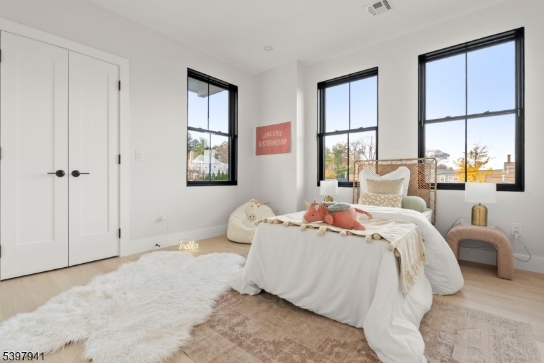
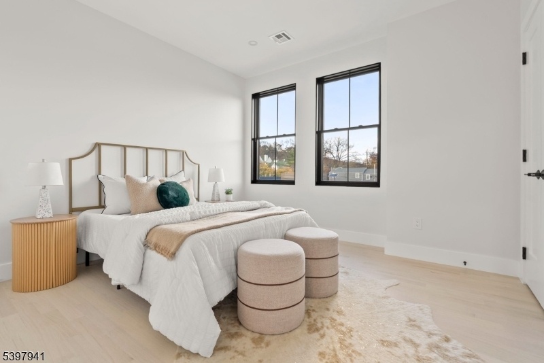
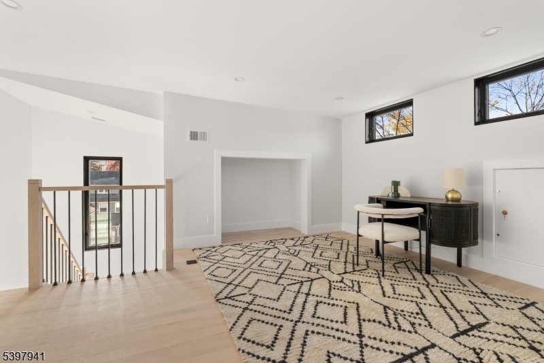
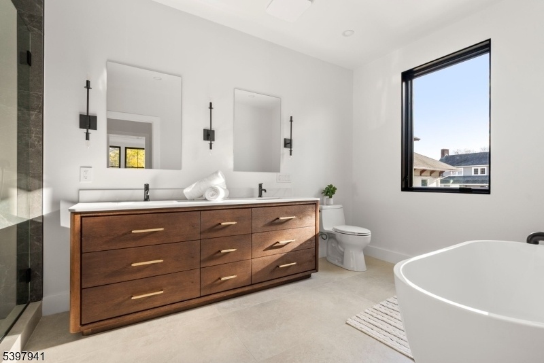
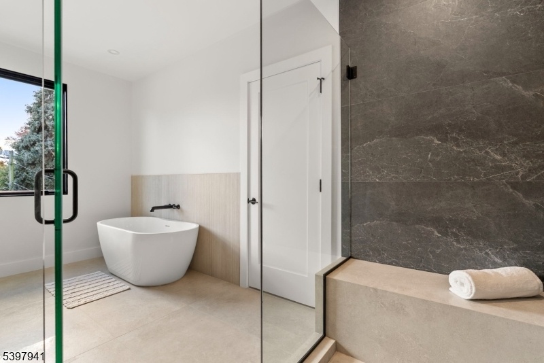
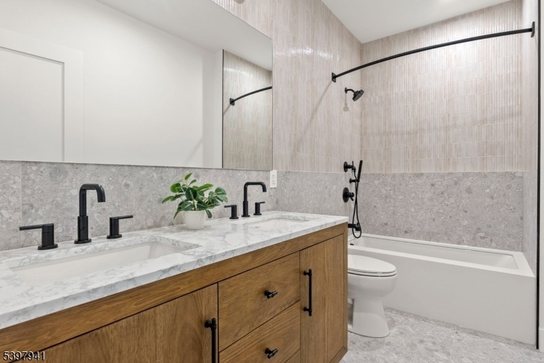
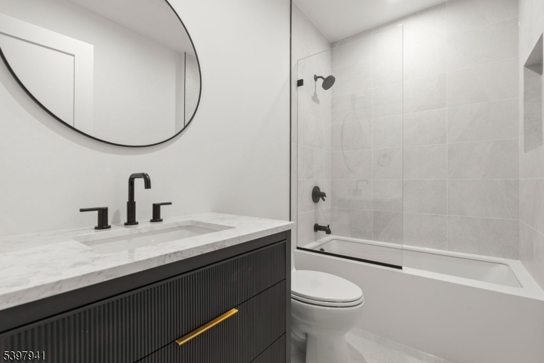
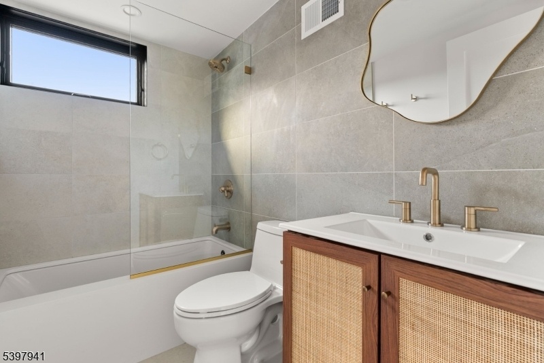
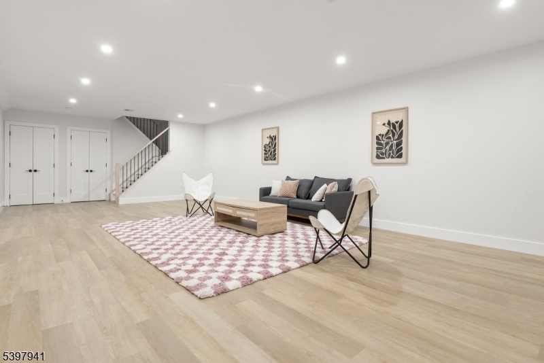
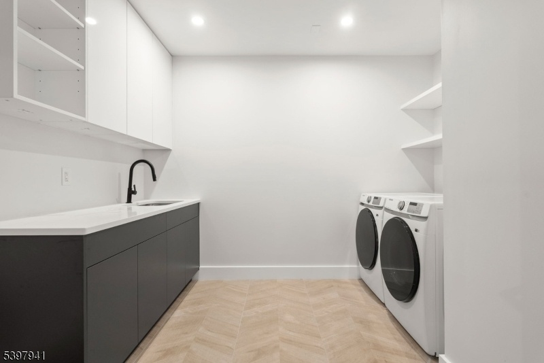
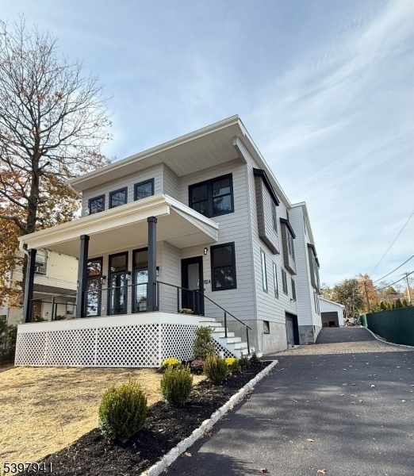
Price: $1,395,000
GSMLS: 3998611Type: Condo/Townhouse/Co-op
Style: Colonial
Beds: 5
Baths: 4 Full & 1 Half
Garage: 2-Car
Year Built: 2025
Acres: 0.00
Property Tax: $19,482
Description
Unit B Is A Distinguished 4,537 Sf New Construction Featuring An Open-concept Layout That Seamlessly Integrates The Kitchen, Dining, And Living Areas. The Main Floor Boasts Soaring 11 Ft Ceilings And A Gas Fireplace. A Thoughtfully Designed Mudroom At The Entrance Includes Built-in Storage And A Bench, While A Sleek Powder Room Adds Everyday Convenience. The Chef's Kitchen Is Appointed With Fisher & Paykel Appliances, Custom Cabinetry, And Built-up Countertops That Blend Functionality With Modern Design. Adjacent To The Dining Area Is A Wet Bar With A Wine Fridge. Oversized Windows Flood The Interiors With Natural Light And Frame Views Of The Private Backyard. A Detached Garage Enhances The Practicality Of This Level. Upstairs, Two Well-proportioned Bedrooms Share A Bathroom, While The Primary Suite Provides A Luxurious Retreat Complete With Two Walk-in Closets And A Spa-inspired Bath Featuring A Massive Shower With A Built-in Bench And Rain Shower, As Well As A Deep Soaking Tub. A Second Washer And Dryer Are Conveniently Located On This Floor. The Top Level Adds Flexibility With A Dedicated Office And An Additional Bedroom With A Full Bathroom. The Finished Basement Offers A Generous Secondary Living Space, Including A Bedroom With An En-suite Bathroom, A Spacious Laundry Room.only Few Minutes Walk To Bloomfield Ave, Where You Can Enjoy Shops, Restaurants, Cafes, And Only 2 Blocks From The Small Whole Foods. Walking Distance To The Nearby Walnut St Train Station.
Rooms Sizes
Kitchen:
Ground
Dining Room:
Ground
Living Room:
Ground
Family Room:
Basement
Den:
Third
Bedroom 1:
First
Bedroom 2:
First
Bedroom 3:
First
Bedroom 4:
Second
Room Levels
Basement:
1 Bedroom, Bath(s) Other, Family Room, Laundry Room
Ground:
Dining Room, Foyer, Kitchen, Living Room, Powder Room
Level 1:
1 Bedroom, Bath Main, Laundry Room
Level 2:
1 Bedroom, Bath(s) Other, Office
Level 3:
n/a
Level Other:
n/a
Room Features
Kitchen:
Center Island, Eat-In Kitchen, Separate Dining Area
Dining Room:
n/a
Master Bedroom:
1st Floor, Dressing Room, Full Bath, Walk-In Closet
Bath:
Soaking Tub, Stall Shower
Interior Features
Square Foot:
4,537
Year Renovated:
n/a
Basement:
Yes - Finished
Full Baths:
4
Half Baths:
1
Appliances:
Carbon Monoxide Detector, Cooktop - Gas, Dishwasher, Dryer, Microwave Oven, Range/Oven-Gas, Refrigerator, Stackable Washer/Dryer, Washer, Wine Refrigerator
Flooring:
Tile, Wood
Fireplaces:
1
Fireplace:
Gas Ventless
Interior:
BarDry,CODetect,FireExtg,CeilHigh,Intercom,SmokeDet,SoakTub,StallTub,WlkInCls
Exterior Features
Garage Space:
2-Car
Garage:
Detached Garage
Driveway:
1 Car Width
Roof:
Asphalt Shingle
Exterior:
Clapboard, Stucco
Swimming Pool:
No
Pool:
n/a
Utilities
Heating System:
Forced Hot Air, Multi-Zone
Heating Source:
Gas-Natural
Cooling:
Central Air
Water Heater:
Gas
Water:
Public Water
Sewer:
Public Available
Services:
n/a
Lot Features
Acres:
0.00
Lot Dimensions:
50X180 IRR
Lot Features:
n/a
School Information
Elementary:
n/a
Middle:
n/a
High School:
n/a
Community Information
County:
Essex
Town:
Montclair Twp.
Neighborhood:
n/a
Application Fee:
n/a
Association Fee:
n/a
Fee Includes:
n/a
Amenities:
n/a
Pets:
n/a
Financial Considerations
List Price:
$1,395,000
Tax Amount:
$19,482
Land Assessment:
$355,700
Build. Assessment:
$0
Total Assessment:
$355,700
Tax Rate:
3.40
Tax Year:
2024
Ownership Type:
Condominium
Listing Information
MLS ID:
3998611
List Date:
11-19-2025
Days On Market:
0
Listing Broker:
COMPASS NEW JERSEY LLC
Listing Agent:



















Request More Information
Shawn and Diane Fox
RE/MAX American Dream
3108 Route 10 West
Denville, NJ 07834
Call: (973) 277-7853
Web: MorrisCountyLiving.com

