107 Kensington Cir
White Twp, NJ 07823
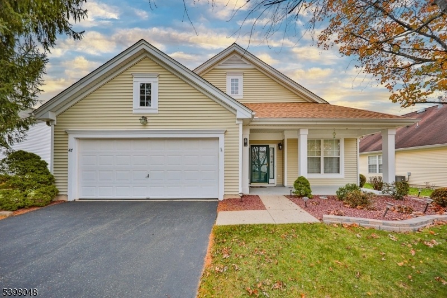
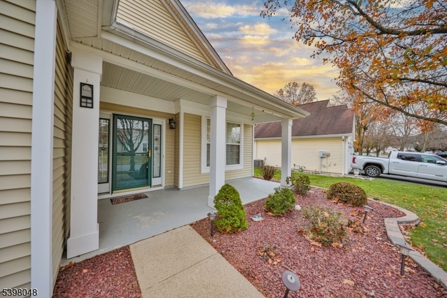
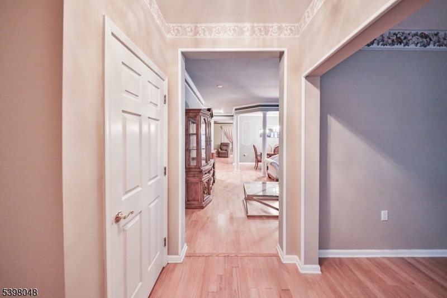
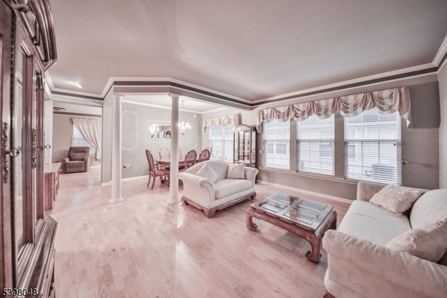
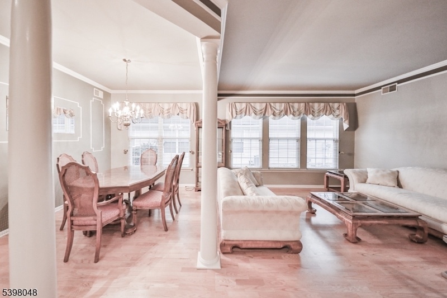
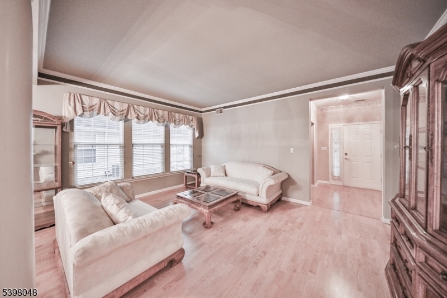
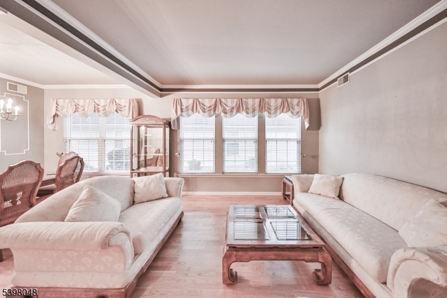
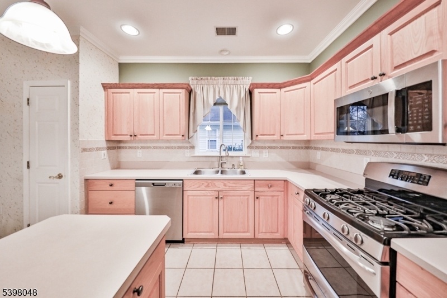
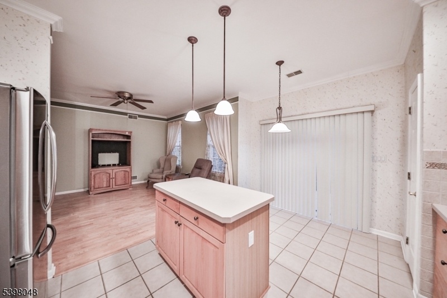
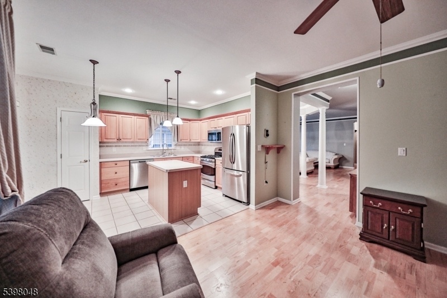
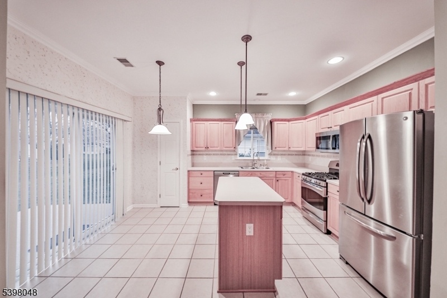
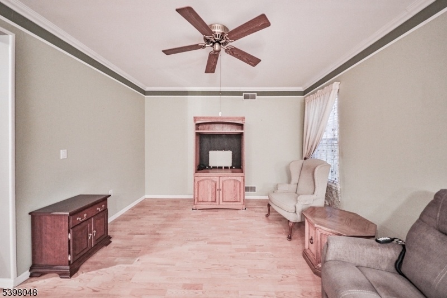
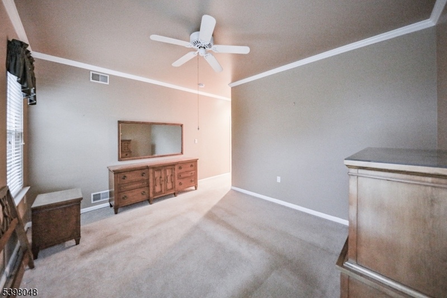
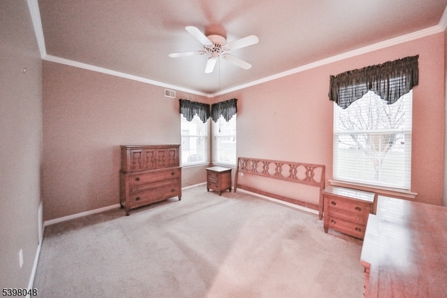
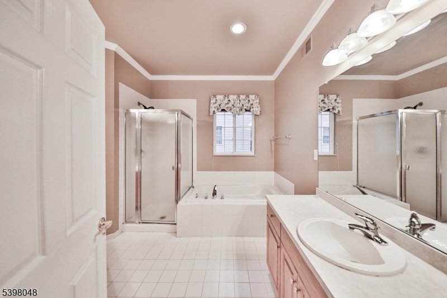
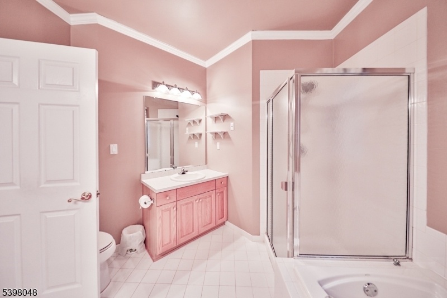
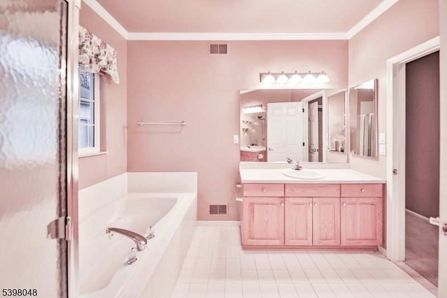
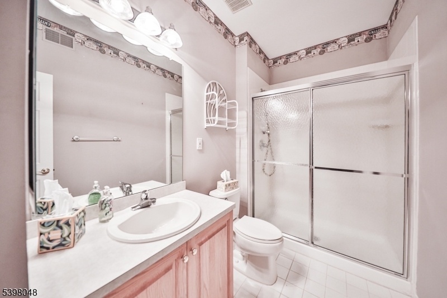
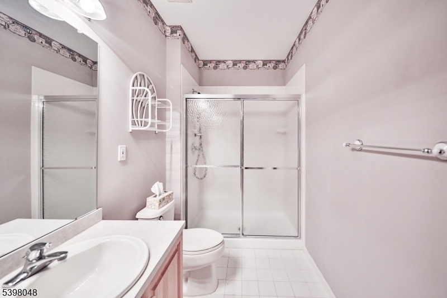
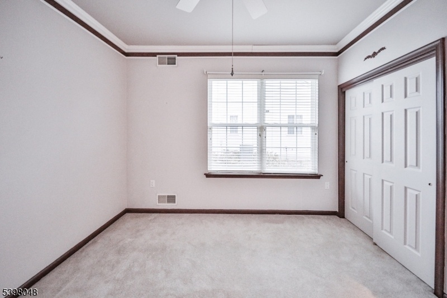
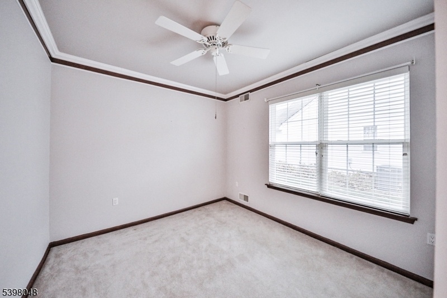
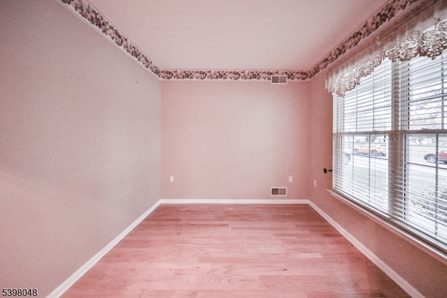
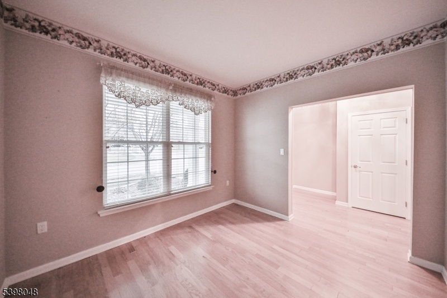
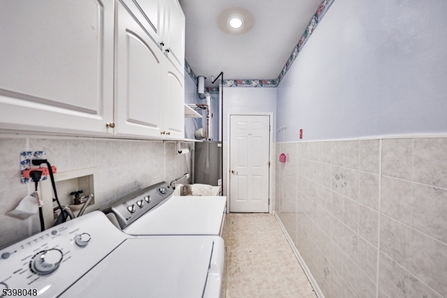
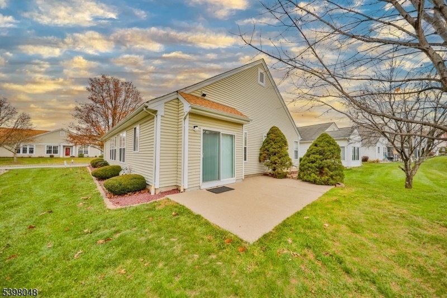
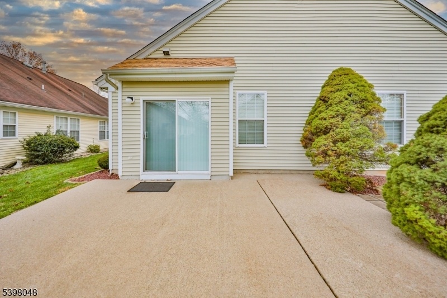
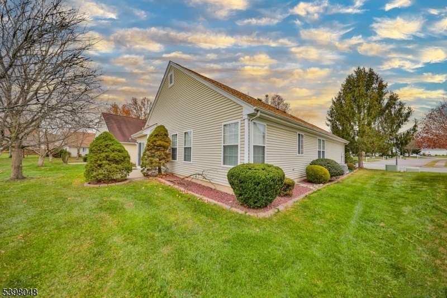
Price: $510,000
GSMLS: 3998619Type: Single Family
Style: Ranch
Beds: 2
Baths: 2 Full
Garage: 2-Car
Year Built: 2000
Acres: 0.00
Property Tax: $6,250
Description
Welcome to this beautifully maintained Brookfield Estates home, located in a prestigious 55+ community. This charming Chatham model offers effortless one-floor living with a spacious, comfortable layout. Home features 2 bedrooms and 2 full baths, including a generously sized primary suite complete with private bath and walk-in closet. Enjoy multiple living spaces, including a combined living and dining room, an inviting eat-in kitchen equipped with ss appliances, a cozy family room and even a den - perfect for a home office or hobby space. With its thoughtful design and abundance amenities, this home provides everything you need for relaxed living. The layout offers wonderful flexibility. You might choose to use the living/dining room as one spacious living room and repurpose the family room into a welcoming dedicated dining area. Custom built buffet cabinet hand crafted by previous owner along with decorative wall moldings, creating a stylish and functional focal point. This community features a vibrant clubhouse complete with a fitness center, billiards room, swimming pool and a variety of additional amenities. In addition to all these amazing features, this home had a new HVAC system and hot water heater installed in July 2024 and a new roof completed October 2023!
Rooms Sizes
Kitchen:
11x15 First
Dining Room:
12x17 First
Living Room:
13x17 First
Family Room:
13x13 First
Den:
11x12
Bedroom 1:
15x12 First
Bedroom 2:
11x12
Bedroom 3:
n/a
Bedroom 4:
n/a
Room Levels
Basement:
n/a
Ground:
n/a
Level 1:
2 Bedrooms, Den, Dining Room, Family Room, Kitchen, Laundry Room, Living Room
Level 2:
n/a
Level 3:
n/a
Level Other:
n/a
Room Features
Kitchen:
Center Island, Eat-In Kitchen
Dining Room:
n/a
Master Bedroom:
1st Floor, Walk-In Closet
Bath:
Stall Shower And Tub
Interior Features
Square Foot:
n/a
Year Renovated:
n/a
Basement:
No
Full Baths:
2
Half Baths:
0
Appliances:
Dishwasher, Dryer, Range/Oven-Gas, Refrigerator, Washer
Flooring:
Carpeting, Tile, Wood
Fireplaces:
No
Fireplace:
n/a
Interior:
Blinds, Smoke Detector, Walk-In Closet, Window Treatments
Exterior Features
Garage Space:
2-Car
Garage:
Attached,DoorOpnr,InEntrnc
Driveway:
2 Car Width
Roof:
Asphalt Shingle
Exterior:
Vinyl Siding
Swimming Pool:
Yes
Pool:
Association Pool, In-Ground Pool, Outdoor Pool
Utilities
Heating System:
1 Unit, Forced Hot Air
Heating Source:
Gas-Natural
Cooling:
1 Unit, Ceiling Fan, Central Air
Water Heater:
Gas
Water:
Public Water
Sewer:
Public Sewer
Services:
n/a
Lot Features
Acres:
0.00
Lot Dimensions:
n/a
Lot Features:
Level Lot
School Information
Elementary:
n/a
Middle:
n/a
High School:
n/a
Community Information
County:
Warren
Town:
White Twp.
Neighborhood:
Brookfield Estates
Application Fee:
n/a
Association Fee:
$185 - Monthly
Fee Includes:
Maintenance-Common Area, Snow Removal, Trash Collection
Amenities:
Billiards Room, Club House, Pool-Outdoor, Tennis Courts
Pets:
Yes
Financial Considerations
List Price:
$510,000
Tax Amount:
$6,250
Land Assessment:
$105,000
Build. Assessment:
$145,000
Total Assessment:
$250,000
Tax Rate:
2.50
Tax Year:
2024
Ownership Type:
Fee Simple
Listing Information
MLS ID:
3998619
List Date:
11-17-2025
Days On Market:
78
Listing Broker:
WEICHERT REALTORS
Listing Agent:
Joann Stettner-moser



























Request More Information
Shawn and Diane Fox
RE/MAX American Dream
3108 Route 10 West
Denville, NJ 07834
Call: (973) 277-7853
Web: MorrisCountyLiving.com

