63 Jefferson Ct
Raritan Twp, NJ 08822
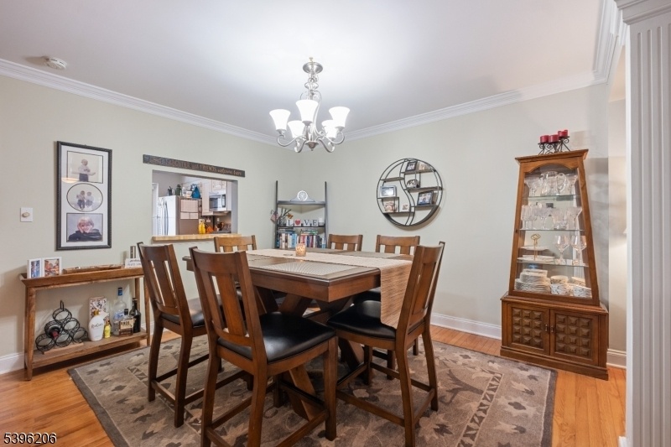
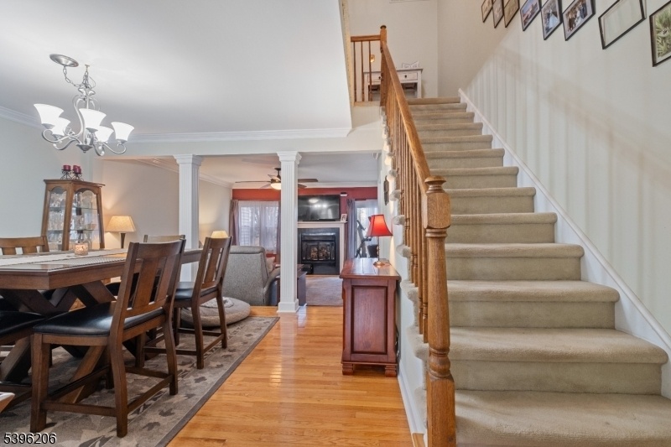
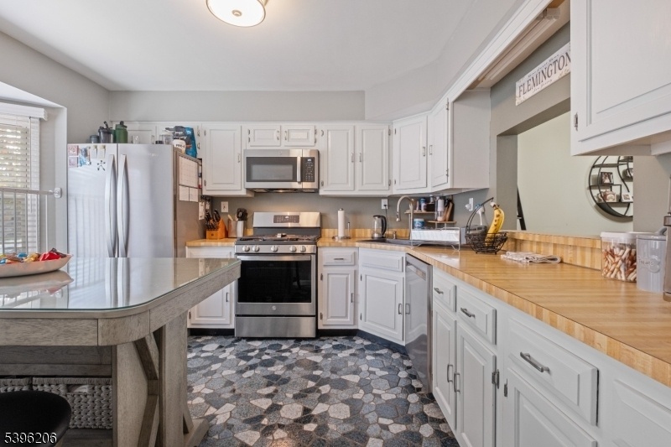
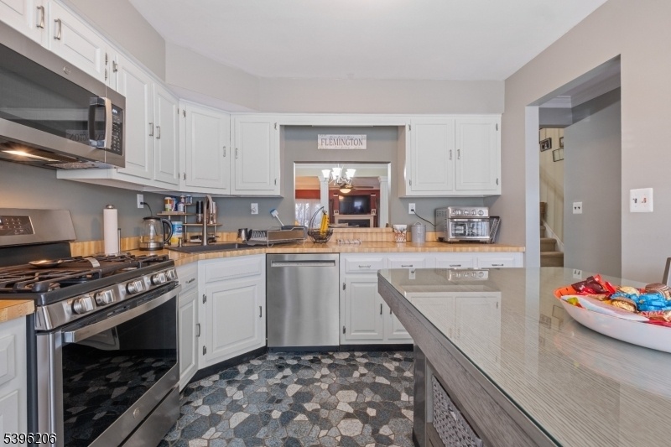
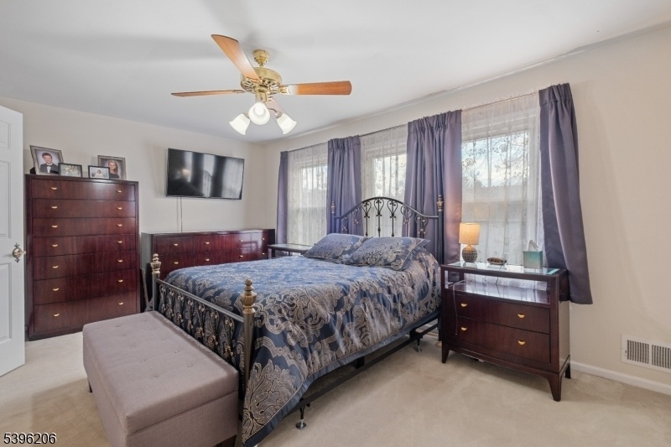
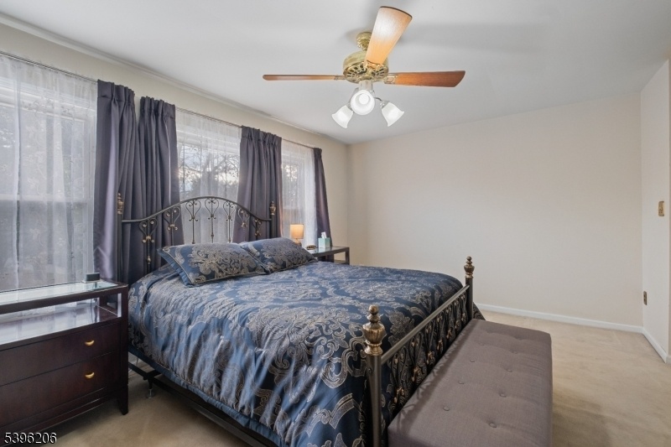
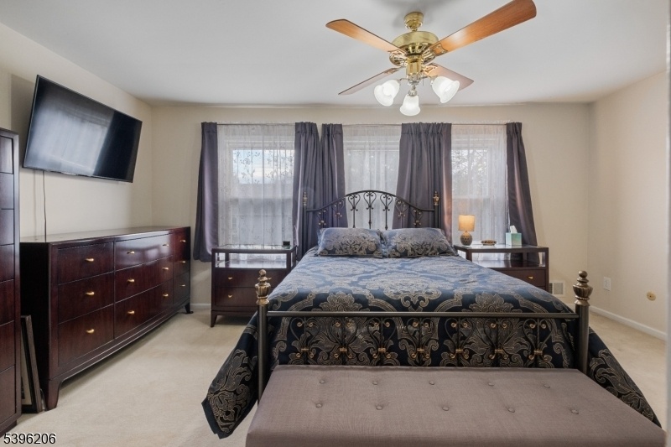
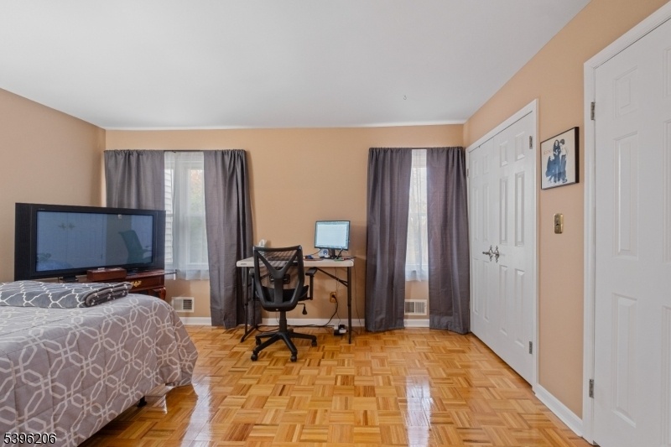
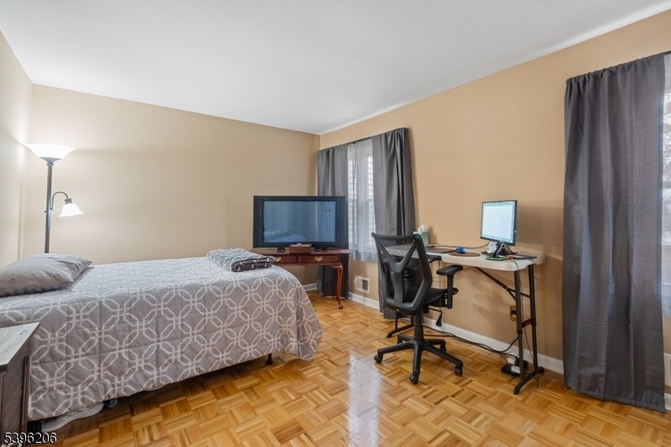
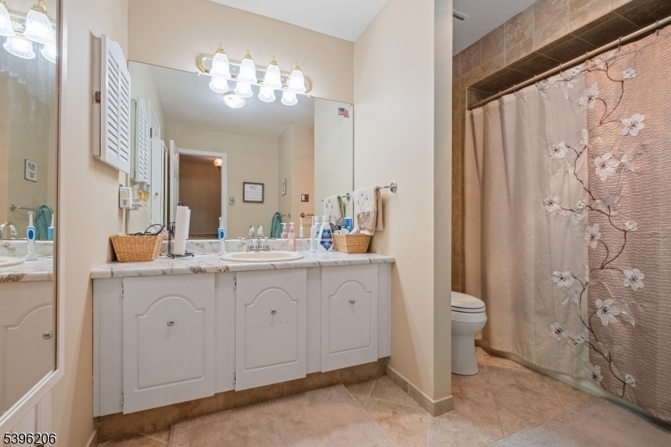
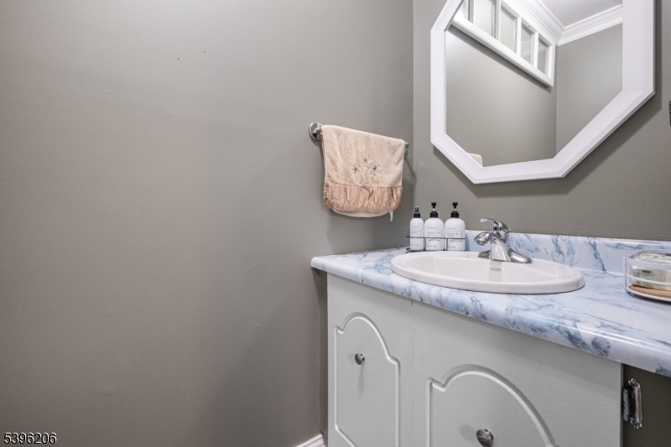
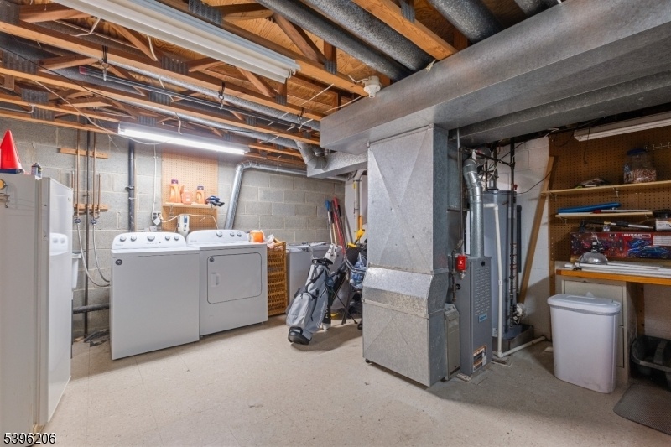
Price: $330,000
GSMLS: 3998636Type: Condo/Townhouse/Co-op
Style: Townhouse-Interior
Beds: 2
Baths: 1 Full & 1 Half
Garage: No
Year Built: 1983
Acres: 0.00
Property Tax: $6,550
Description
Modern And Tasteful 2 Bedroom, 1.5 Bath Condo In Sought After Concord Ridge Neighborhood. Home Has A Great Open Floor Plan With Eat In Kitchen, Formal Dining Room And Living Room For Cooking, Eating, Working And Relaxing. Located On A Quiet Street, This Home Offers Both Space And Privacy. Unit Has A New Roof, Gutters And Entry Porch (2024). Upon Entering You Are Greeted By An Eat-in Kitchen With Sunny Window Seat And Updated Stainless Appliances (2025). Moving Into The Spacious Formal Dining Room, There Is Plenty Of Space For Gatherings. Off The Dining Room There Is A Comfortable Living Room With Gas Fireplace And Sliders To The Backyard. A Patio And Open Shared Space Under Mature Trees Is Your Private Nature Retreat. Upstairs Are 2 Large Bedrooms With Shared Full Bath. Master Has Great Storage And Private Acess To The Bathroom. Home Has A Lot Of Storage Options And Hall Closet Might Be Able To Be Converted To Laundry Closet With Stackable Units. Finished Basement Off Living Room Has Multiple Functions And Runs Entire Length Of Unit. Flexible Rec Room Has Cedar Closet Storage And Lots Of Potential. Utility Room Houses Laundry And Hvac. Close To Flemington Shopping Centers, Recreational Facilities And Schools. Complex Has Pool, Tennis Courts And Club House. Don't Miss This Beauty- It Will Not Last!
Rooms Sizes
Kitchen:
11x11 First
Dining Room:
14x14 First
Living Room:
16x17 First
Family Room:
17x23 Basement
Den:
n/a
Bedroom 1:
12x17 Second
Bedroom 2:
12x15 Second
Bedroom 3:
n/a
Bedroom 4:
n/a
Room Levels
Basement:
Family Room, Laundry Room, Storage Room, Utility Room, Workshop
Ground:
n/a
Level 1:
Dining Room, Foyer, Kitchen, Living Room, Porch, Powder Room
Level 2:
2 Bedrooms, Bath Main
Level 3:
Attic
Level Other:
n/a
Room Features
Kitchen:
Eat-In Kitchen
Dining Room:
Formal Dining Room
Master Bedroom:
Full Bath
Bath:
Tub Shower
Interior Features
Square Foot:
n/a
Year Renovated:
n/a
Basement:
Yes - Finished-Partially
Full Baths:
1
Half Baths:
1
Appliances:
Carbon Monoxide Detector, Dishwasher, Disposal, Dryer, Freezer-Freestanding, Kitchen Exhaust Fan, Microwave Oven, Range/Oven-Gas, Refrigerator, Sump Pump, Washer
Flooring:
Carpeting, Tile, Wood
Fireplaces:
1
Fireplace:
Gas Fireplace, Living Room
Interior:
Blinds,CODetect,CedrClst,SmokeDet,TubShowr
Exterior Features
Garage Space:
No
Garage:
n/a
Driveway:
Additional Parking, Assigned, Parking Lot-Shared
Roof:
Asphalt Shingle
Exterior:
Vinyl Siding
Swimming Pool:
Yes
Pool:
Association Pool
Utilities
Heating System:
Forced Hot Air
Heating Source:
Gas-Natural
Cooling:
1 Unit, Central Air
Water Heater:
Gas
Water:
Public Water
Sewer:
Public Sewer
Services:
Garbage Included
Lot Features
Acres:
0.00
Lot Dimensions:
n/a
Lot Features:
Level Lot
School Information
Elementary:
n/a
Middle:
n/a
High School:
n/a
Community Information
County:
Hunterdon
Town:
Raritan Twp.
Neighborhood:
Concord Ridge
Application Fee:
n/a
Association Fee:
$437 - Monthly
Fee Includes:
Maintenance-Common Area, Maintenance-Exterior, Snow Removal, Trash Collection
Amenities:
Club House, Jogging/Biking Path, Playground, Pool-Outdoor, Tennis Courts
Pets:
Yes
Financial Considerations
List Price:
$330,000
Tax Amount:
$6,550
Land Assessment:
$102,000
Build. Assessment:
$124,100
Total Assessment:
$226,100
Tax Rate:
2.90
Tax Year:
2024
Ownership Type:
Condominium
Listing Information
MLS ID:
3998636
List Date:
11-19-2025
Days On Market:
0
Listing Broker:
COLDWELL BANKER REALTY
Listing Agent:












Request More Information
Shawn and Diane Fox
RE/MAX American Dream
3108 Route 10 West
Denville, NJ 07834
Call: (973) 277-7853
Web: MorrisCountyLiving.com

