5 Korwel Circle East
West Orange Twp, NJ 07052
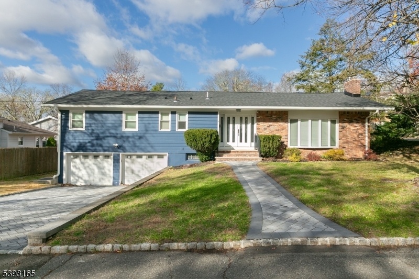
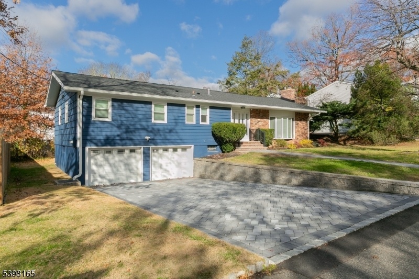
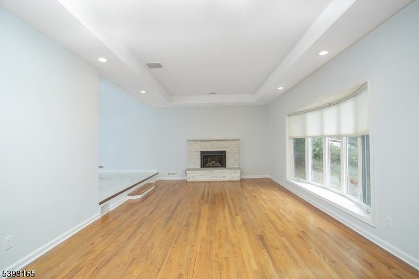
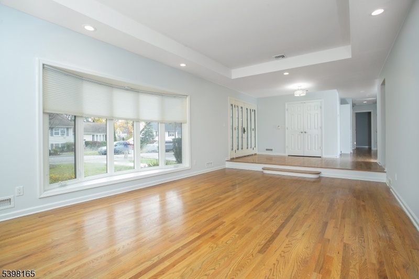
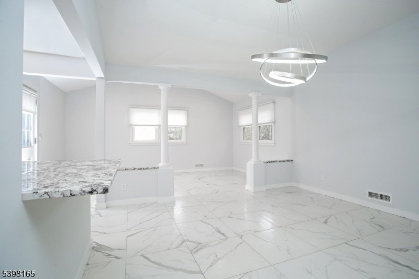
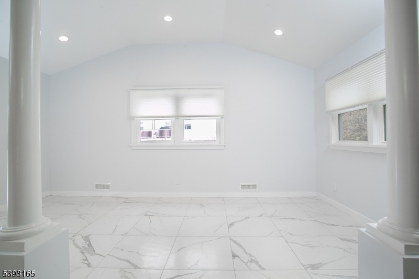
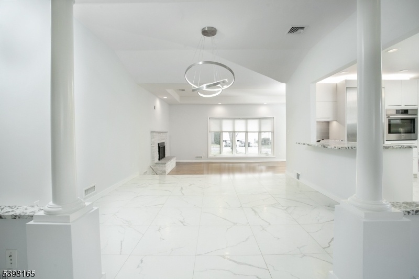
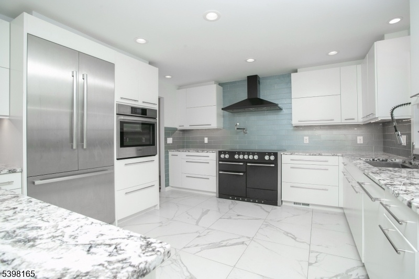
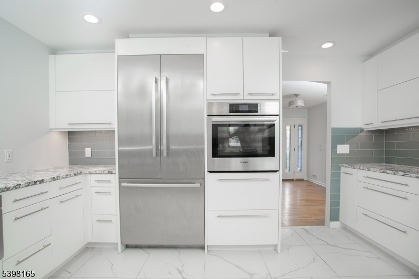
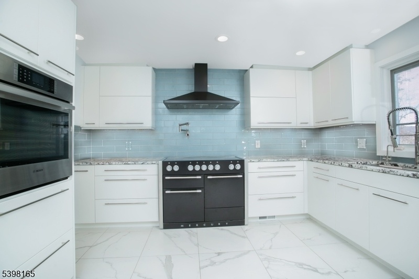
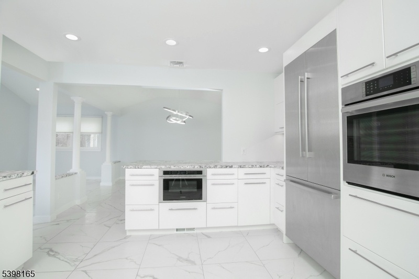
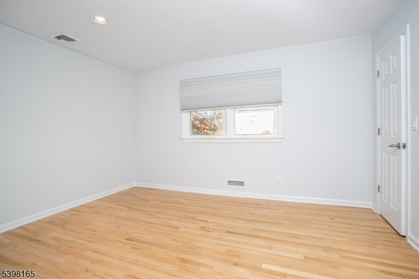
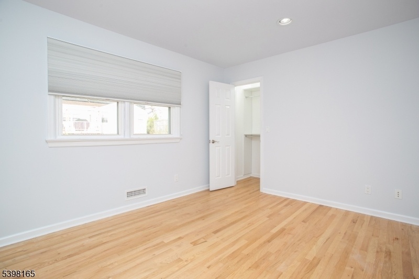
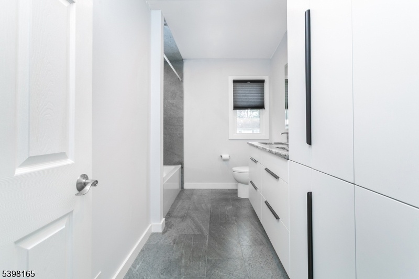
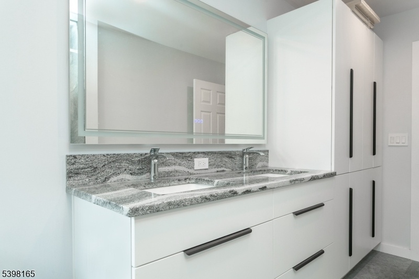
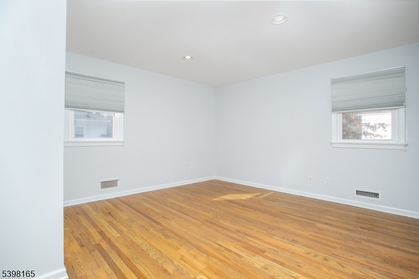
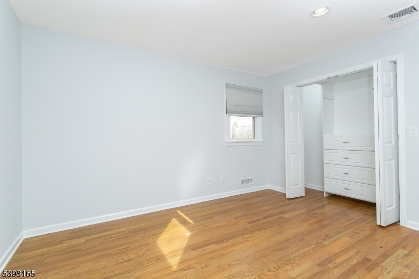
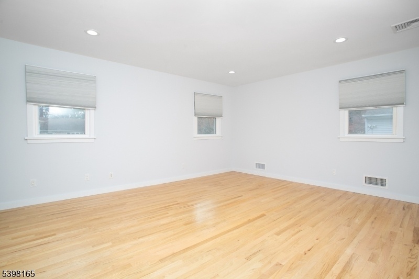
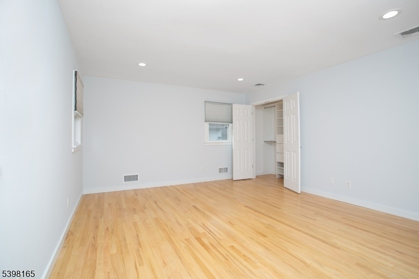
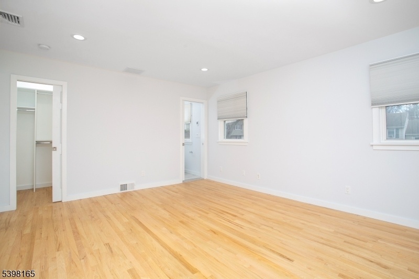
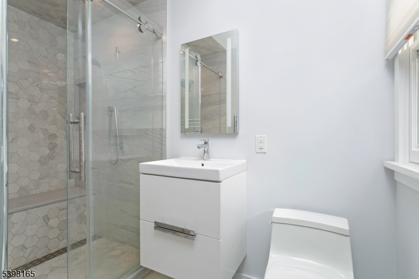
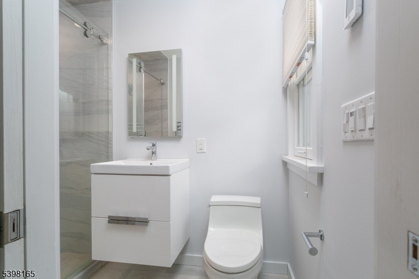
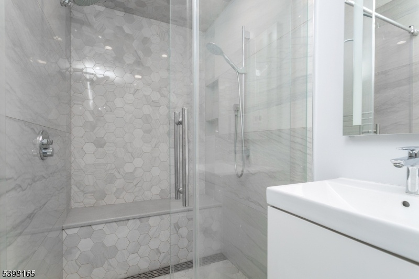
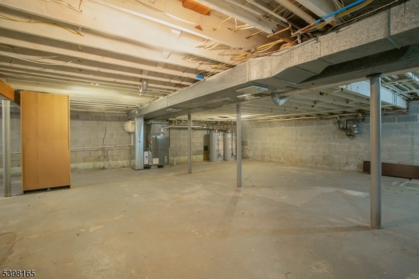
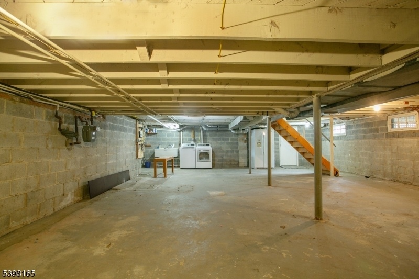
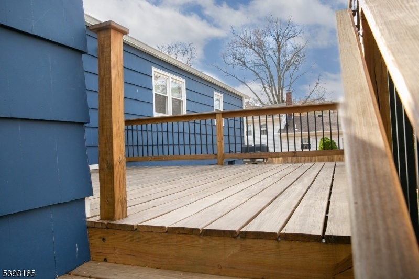
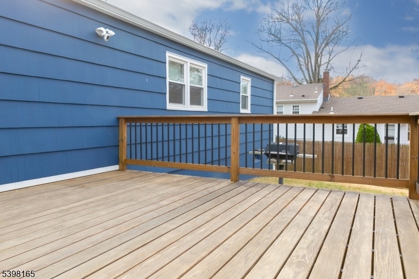
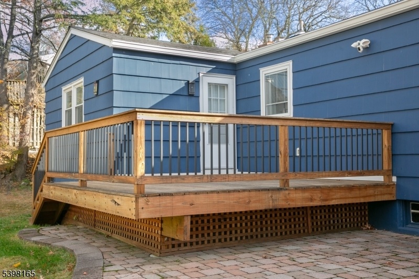
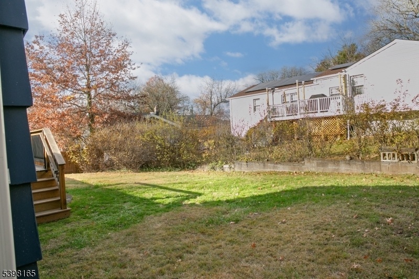
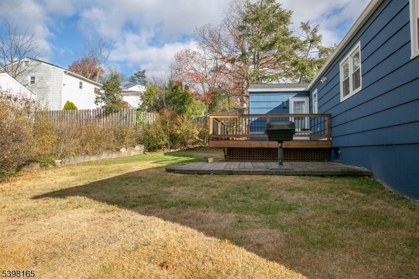
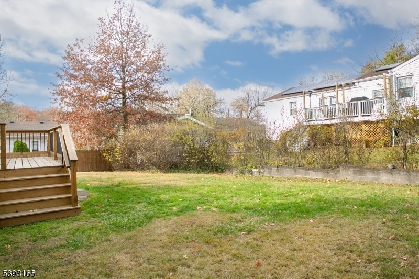
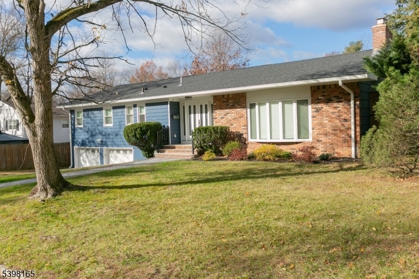
Price: $736,000
GSMLS: 3998653Type: Single Family
Style: Ranch
Beds: 3
Baths: 2 Full
Garage: 2-Car
Year Built: 1958
Acres: 0.20
Property Tax: $16,398
Description
Prepare To Fall In Love With This Stunning, Fully Renovated Ranch Offering Modern Luxury, Incredible Natural Light, And An Effortless Open-concept Flow. From The Moment You Arrive, The Newly Paved Walkway And Crisp Blue Exterior Create An Inviting First Impression. Inside, You'll Find A Beautifully Redesigned Layout Featuring Soaring Ceilings, Recessed Lighting, And Expansive Windows That Brighten Every Room. The Oversized Living Room Showcases A Gorgeous Tray Ceiling, Bay Window, And A Stone Fireplace Perfect For Everyday Living Or Hosting Guests. The Showstopper Kitchen Offers High-end Finishes Throughout: Quartz-style Counters, Premium Cabinetry, Stainless Steel Appliances, Pot Filler, Custom Backsplash, And An Abundance Of Storage. The Dining Area And Sun-drenched Bonus Space With Architectural Columns Create A Seamless Setting For Entertaining. All Bedrooms Are Generously Sized, With The Primary Suite Offering Exceptional Space, A Walk-in Closet, And A Beautifully Updated En-suite Bath With A Dual-sink Vanity And Modern Fixtures. Additional Highlights Include Refinished Hardwood Floors, Updated Lighting, Fresh Neutral Paint, And A Brand-new Deck Overlooking The Private Yard. A Rare True Two-car Garage And Expanded Driveway Complete The Picture. Conveniently Located Near Parks, Schools, Shopping, And Major Highways, This Turn-key Home Blends Sophisticated Design With Everyday Comfort. Move Right In And Enjoy The Best Of West Orange Living!
Rooms Sizes
Kitchen:
11x15 First
Dining Room:
13x13
Living Room:
13x22 First
Family Room:
9x17
Den:
n/a
Bedroom 1:
14x17
Bedroom 2:
12x12 First
Bedroom 3:
11x14 First
Bedroom 4:
n/a
Room Levels
Basement:
Laundry Room, Utility Room, Walkout
Ground:
n/a
Level 1:
3 Bedrooms, Dining Room, Family Room, Foyer, Kitchen, Living Room
Level 2:
Attic
Level 3:
n/a
Level Other:
n/a
Room Features
Kitchen:
See Remarks
Dining Room:
Formal Dining Room
Master Bedroom:
1st Floor, Full Bath, Walk-In Closet
Bath:
Stall Shower
Interior Features
Square Foot:
n/a
Year Renovated:
n/a
Basement:
Yes - Full, Unfinished, Walkout
Full Baths:
2
Half Baths:
0
Appliances:
Carbon Monoxide Detector, Kitchen Exhaust Fan, Range/Oven-Electric, See Remarks
Flooring:
Carpeting, Tile, Wood
Fireplaces:
1
Fireplace:
Gas Fireplace, Living Room
Interior:
Blinds,CODetect,CeilCath,CeilHigh,SmokeDet,StallShw,TubShowr,WlkInCls
Exterior Features
Garage Space:
2-Car
Garage:
Attached Garage
Driveway:
2 Car Width, Blacktop
Roof:
Asphalt Shingle
Exterior:
Brick, Wood Shingle
Swimming Pool:
No
Pool:
n/a
Utilities
Heating System:
1 Unit, Forced Hot Air
Heating Source:
Gas-Natural
Cooling:
1 Unit, Central Air
Water Heater:
Gas
Water:
Public Water
Sewer:
Public Sewer
Services:
Cable TV Available, Fiber Optic Available
Lot Features
Acres:
0.20
Lot Dimensions:
85X100
Lot Features:
Level Lot
School Information
Elementary:
ST CLOUD
Middle:
ROOSEVELT
High School:
W ORANGE
Community Information
County:
Essex
Town:
West Orange Twp.
Neighborhood:
St Cloud
Application Fee:
n/a
Association Fee:
n/a
Fee Includes:
n/a
Amenities:
n/a
Pets:
Yes
Financial Considerations
List Price:
$736,000
Tax Amount:
$16,398
Land Assessment:
$299,500
Build. Assessment:
$357,500
Total Assessment:
$657,000
Tax Rate:
4.68
Tax Year:
2024
Ownership Type:
Fee Simple
Listing Information
MLS ID:
3998653
List Date:
11-20-2025
Days On Market:
0
Listing Broker:
KELLER WILLIAMS METROPOLITAN
Listing Agent:
































Request More Information
Shawn and Diane Fox
RE/MAX American Dream
3108 Route 10 West
Denville, NJ 07834
Call: (973) 277-7853
Web: MorrisCountyLiving.com

