1090 County Road 519
Kingwood Twp, NJ 08825
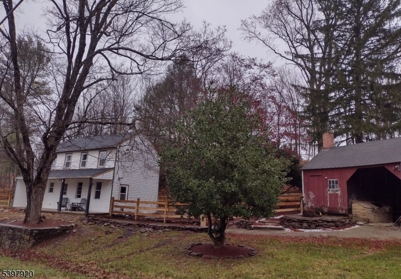
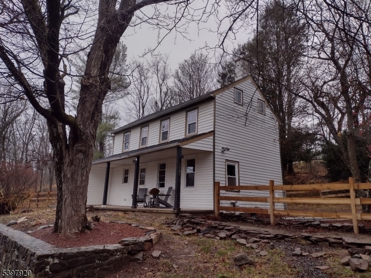
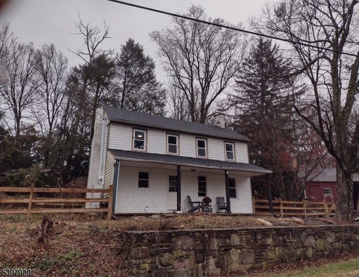
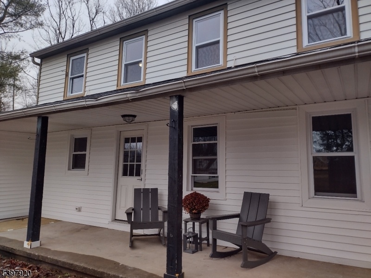
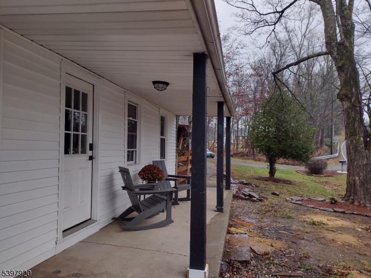
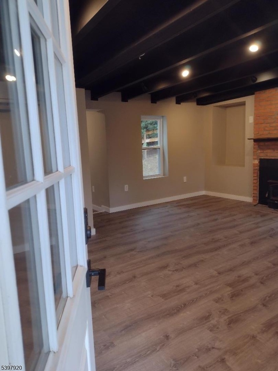
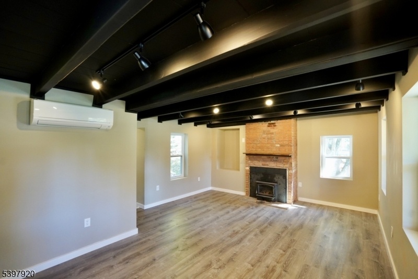
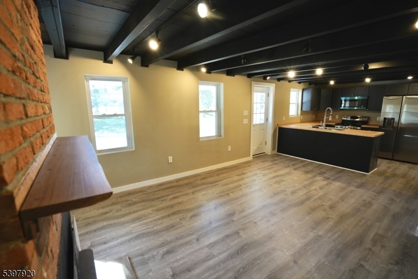
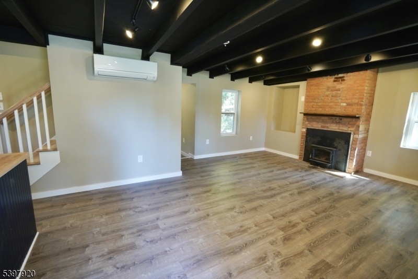
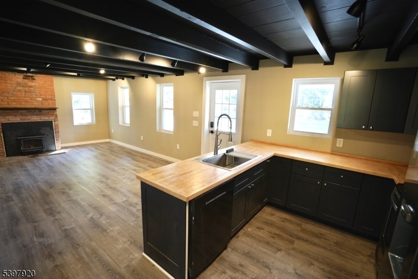
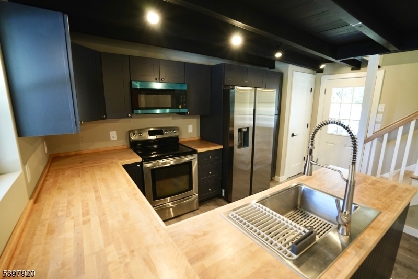
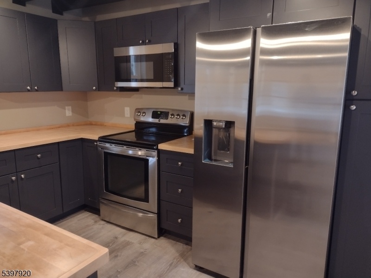
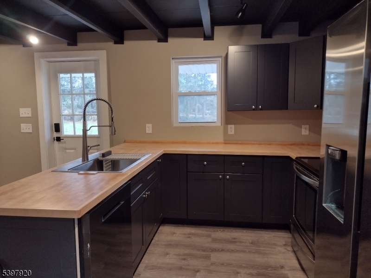
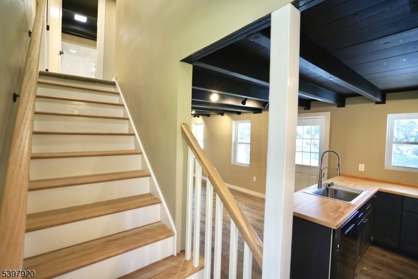
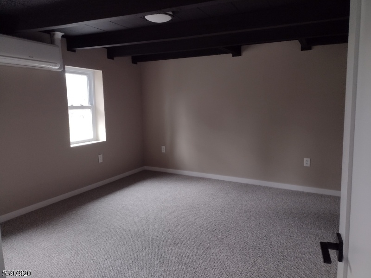
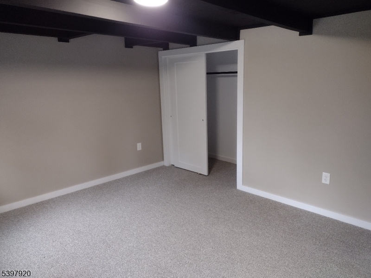
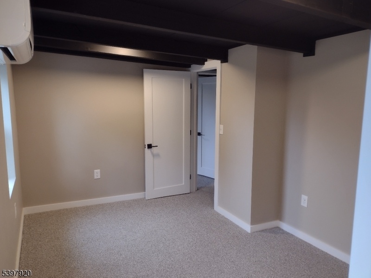
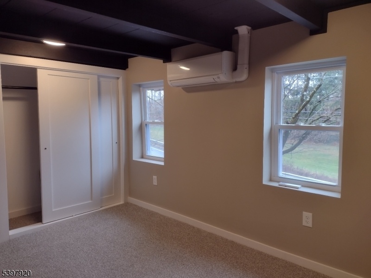
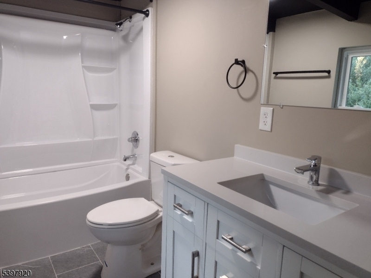
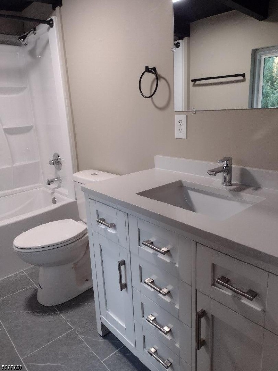
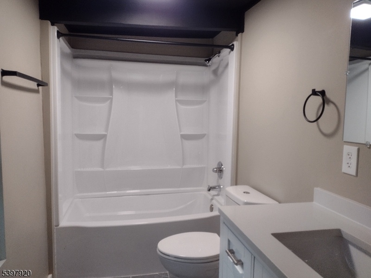
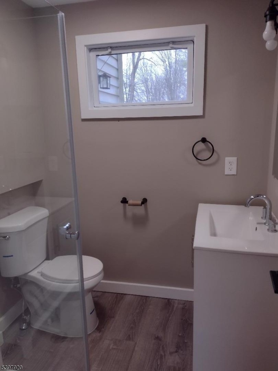
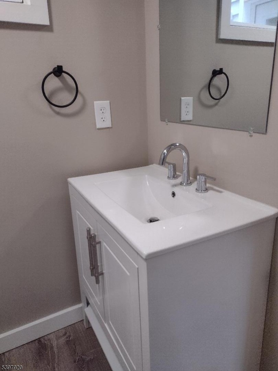
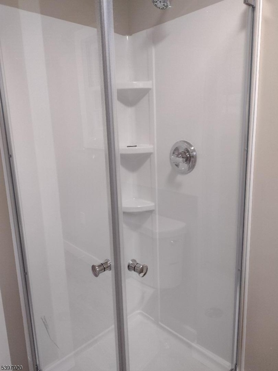
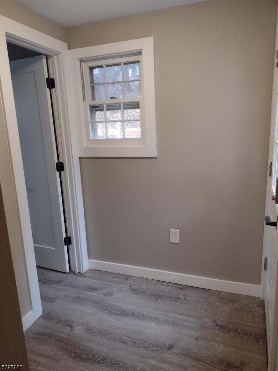
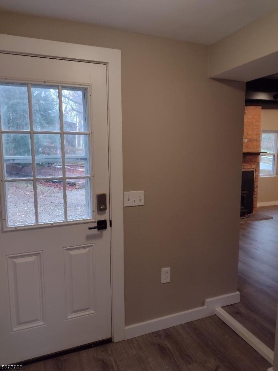

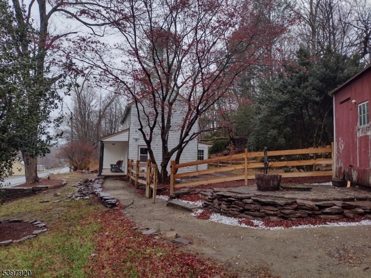
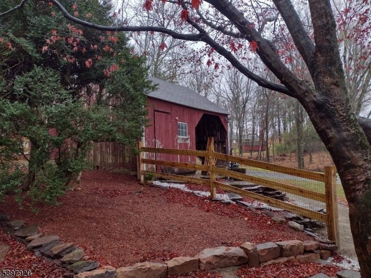
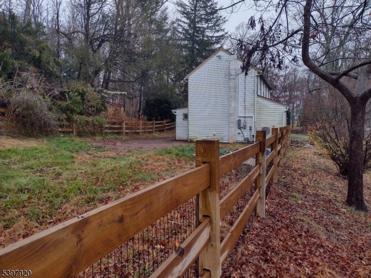
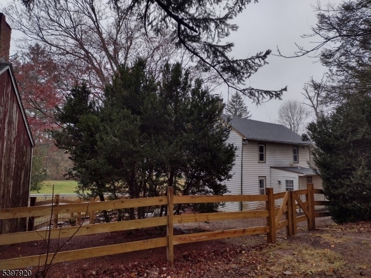
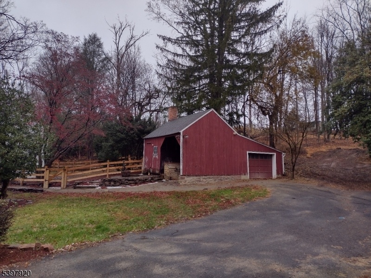
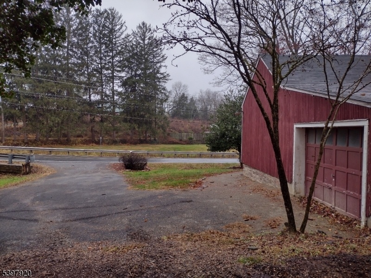
Price: $3,200
GSMLS: 3998665Type: Single Family
Beds: 2
Baths: 2 Full
Garage: 2-Car
Basement: Yes
Year Built: 1860
Pets: Cats OK, Dogs OK, Number Limit
Available: Negotiable
Description
Totally renovated circa 1860 farmhouse style home offers the charm of yesteryear with all new modern amenities. Enter via a large front covered porch to the main floor which offers a unique open layout. Exposed ceiling beams throughout, wood burning fireplace with brick surround facade in the living room. Fabulous new kitchen with plenty of cabinetry, SS appliances and butcher block countertops. Off to the backside is a mud room leading to the backyard, along with full bathroom and W/D area. Upstairs are two bedrooms with large closets that share a full bathroom. All recently remodeled, tiled/carpeted and freshly painted. Plenty of new windows along with brand new lighting enhance the house throughout. High efficiency new mini-splits for heat and A/C. Detached garage with workshop area, along with a historic summer kitchen, fenced yard and plenty of parking complete this rental property. Located on 3 wooded/serene acres in Kingwood Twsp and situated conveniently between the quaint river town of Frenchtown and the shopping district of Flemington. The house is move-in ready..don't miss your opportunity to enjoy true country living in this lovely gem!
Rental Info
Lease Terms:
1 Year
Required:
1.5MthSy,CredtRpt,IncmVrfy,TenAppl,TenInsRq
Tenant Pays:
Cable T.V., Electric, Heat, Hot Water, Snow Removal, Trash Removal
Rent Includes:
Sewer, Taxes, Water
Tenant Use Of:
Basement, Laundry Facilities, Storage Area
Furnishings:
Unfurnished
Age Restricted:
No
Handicap:
n/a
General Info
Square Foot:
n/a
Renovated:
2025
Rooms:
5
Room Features:
Country Kitchen, Full Bath, Liv/Dining Combo, Stall Shower, Stall Shower and Tub
Interior:
n/a
Appliances:
Dishwasher, Dryer, Microwave Oven, Range/Oven-Electric, Refrigerator, Smoke Detector, Washer
Basement:
Yes - Unfinished
Fireplaces:
1
Flooring:
n/a
Exterior:
Open Porch(es), Outbuilding(s), Wood Fence, Workshop
Amenities:
n/a
Room Levels
Basement:
n/a
Ground:
n/a
Level 1:
BathOthr,Kitchen,Laundry,LivingRm,MudRoom,Porch
Level 2:
2 Bedrooms, Bath Main
Level 3:
n/a
Room Sizes
Kitchen:
15x12 First
Dining Room:
n/a
Living Room:
15x13 First
Family Room:
n/a
Bedroom 1:
13x11 Second
Bedroom 2:
1x9 Second
Bedroom 3:
n/a
Parking
Garage:
2-Car
Description:
Detached Garage
Parking:
4
Lot Features
Acres:
2.75
Dimensions:
n/a
Lot Description:
Open Lot, Wooded Lot
Road Description:
n/a
Zoning:
Residential
Utilities
Heating System:
See Remarks
Heating Source:
Electric
Cooling:
Ductless Split AC
Water Heater:
Electric
Utilities:
Electric
Water:
Well
Sewer:
Private, Septic 2 Bedroom Town Verified
Services:
Cable TV Available, Garbage Extra Charge
School Information
Elementary:
KINGWOOD
Middle:
KINGWOOD
High School:
DEL.VALLEY
Community Information
County:
Hunterdon
Town:
Kingwood Twp.
Neighborhood:
n/a
Location:
Residential Area
Listing Information
MLS ID:
3998665
List Date:
11-20-2025
Days On Market:
58
Listing Broker:
CALLAWAY HENDERSON SOTHEBY'S IR
Listing Agent:
Nina Burns

































Request More Information
Shawn and Diane Fox
RE/MAX American Dream
3108 Route 10 West
Denville, NJ 07834
Call: (973) 277-7853
Web: MorrisCountyLiving.com

