12 Smoke Rise Rd
Kinnelon Boro, NJ 07405
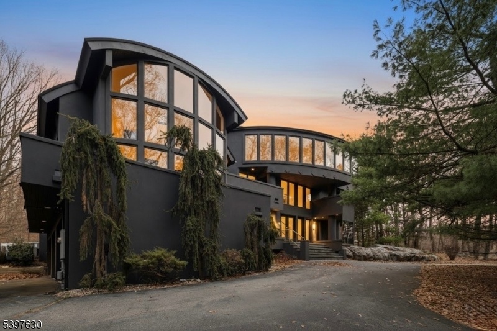
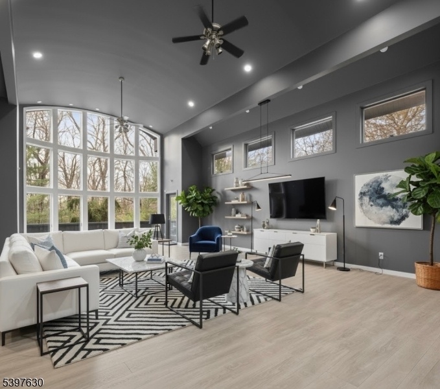
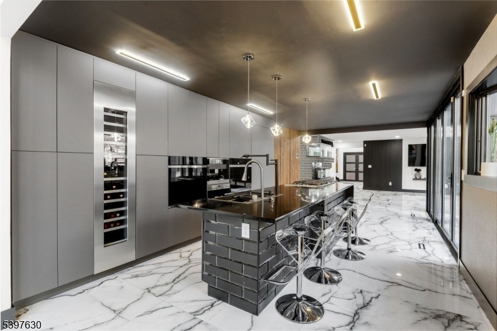
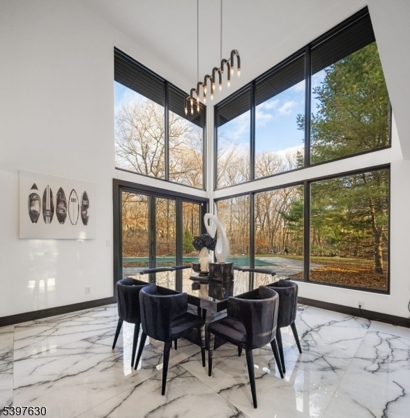
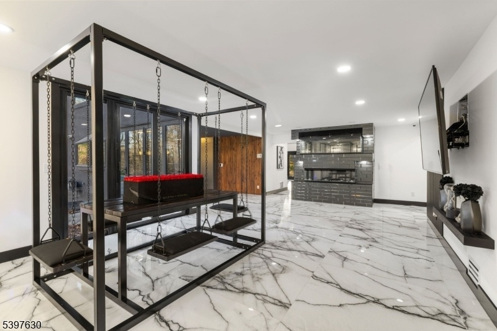
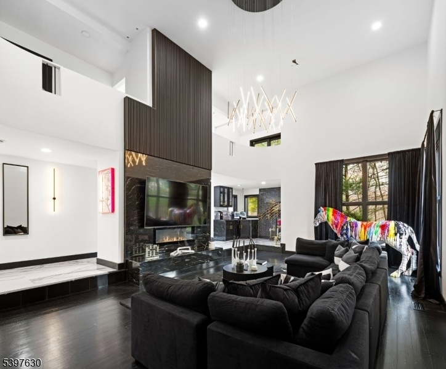
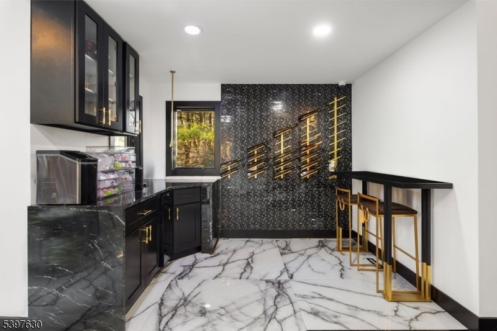
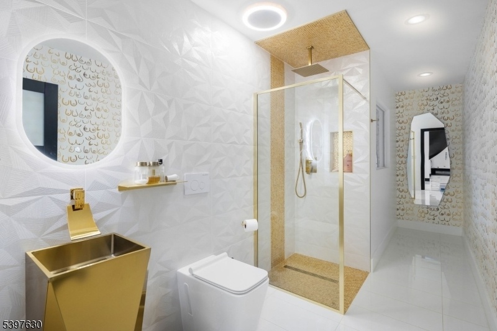
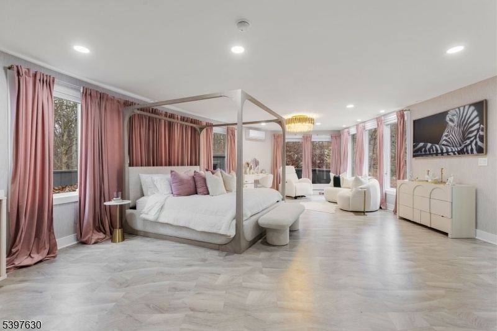
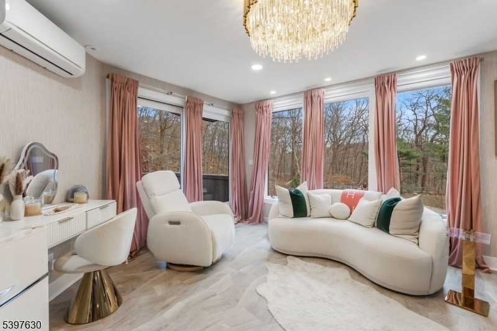
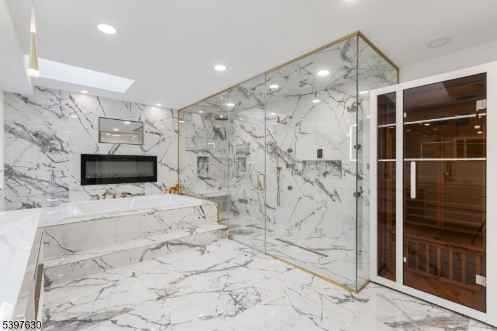
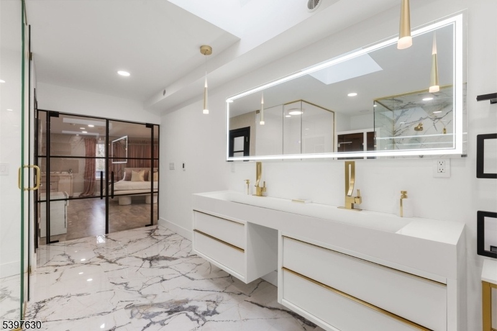
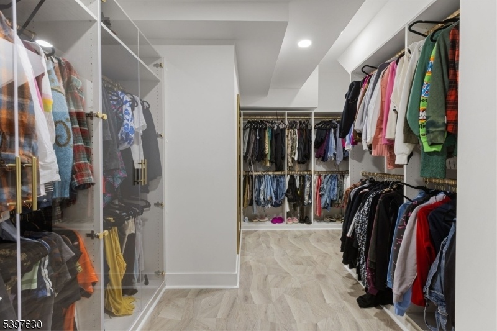
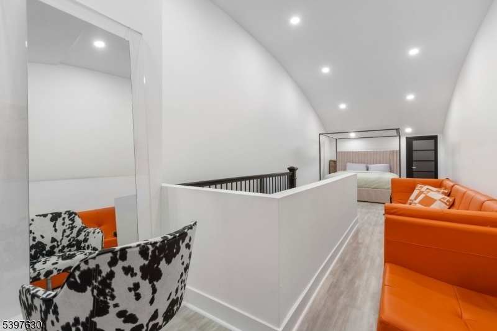
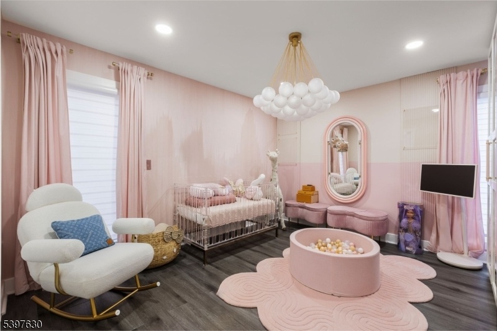
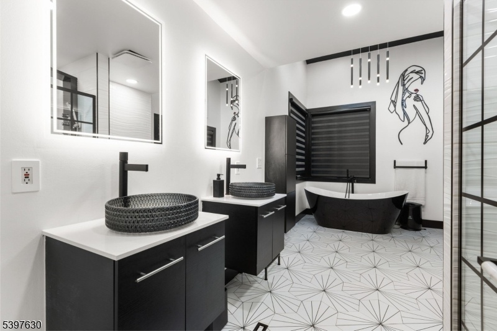
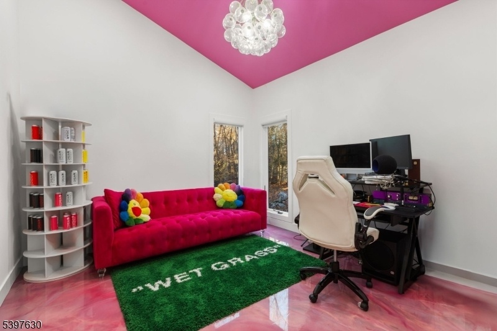
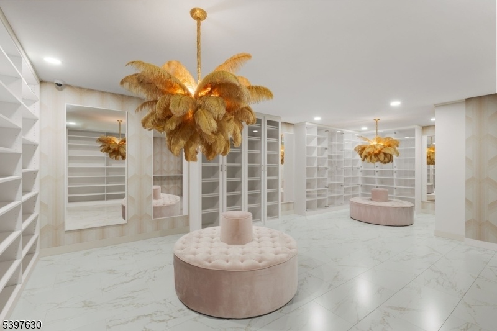
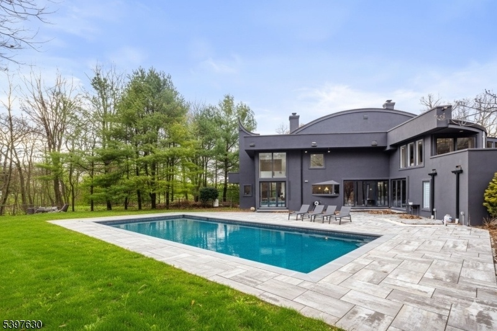
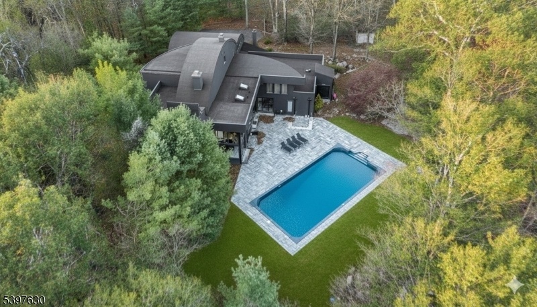
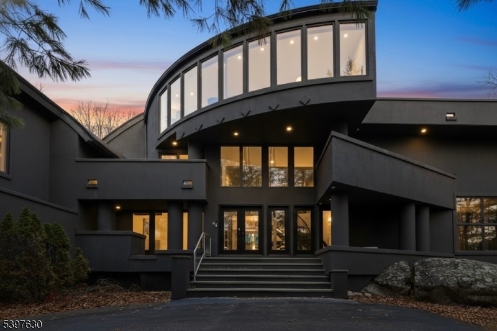
Price: $1,995,000
GSMLS: 3998702Type: Single Family
Style: Contemporary
Beds: 4
Baths: 3 Full
Garage: 3-Car
Year Built: 1978
Acres: 3.27
Property Tax: $35,441
Description
Welcome to this striking, fully-renovated modern masterpiece set on over 3 private acres in the prestigious, gated Smoke Rise community. This one-of-a-kind contemporary residence delivers more than 6,000 sq ft of architectural luxury. Designed to impress from every angle, the home blends bold modern lines with warm, sensual materials, creating an atmosphere that feels both sophisticated and effortlessly alluring. The dramatic entry opens to a soaring two-story living area, wrapped in glass and anchored by architectural sight-lines that flood the home with natural light. The expansive great room features a stunning wall of windows and a sculptural barrel ceiling an entertainer's dream space that feels as breathtaking at dusk as it does at dawn. The entire second level is a private primary sanctuary, a full-floor retreat floating above the main living spaces. A gallery corridor overlooks the dramatic rooms below and leads to a sumptuous primary suite complete with a spacious spa bath, custom closet, intimate sitting area, and a series of private balconies and terraces that surround the home offering serene views in every direction. A bonus walk-up attic was conveniently converted to the perfect guest suite. The main level also provides incredible flexibility with 3 bedrooms, 2 full baths, generous storage, and a sleek 3-car garage. Every space is thoughtfully designed, blending functionality with high-end finishes and a distinct sense of style.
Rooms Sizes
Kitchen:
First
Dining Room:
First
Living Room:
First
Family Room:
First
Den:
n/a
Bedroom 1:
Second
Bedroom 2:
First
Bedroom 3:
First
Bedroom 4:
First
Room Levels
Basement:
n/a
Ground:
n/a
Level 1:
3 Bedrooms, Bath Main, Den, Dining Room, Family Room, Foyer, Great Room, Kitchen, Laundry Room, Pantry
Level 2:
1Bedroom,BathMain,Office,SittngRm
Level 3:
Attic
Level Other:
n/a
Room Features
Kitchen:
Center Island, Eat-In Kitchen, Pantry
Dining Room:
Formal Dining Room
Master Bedroom:
Full Bath, Sitting Room, Walk-In Closet
Bath:
Jetted Tub, Stall Shower, Stall Shower And Tub
Interior Features
Square Foot:
n/a
Year Renovated:
2020
Basement:
No - Crawl Space
Full Baths:
3
Half Baths:
0
Appliances:
Cooktop - Gas, Dishwasher, Dryer, Microwave Oven, Range/Oven-Gas, Refrigerator, Washer, Wine Refrigerator
Flooring:
Tile, Wood
Fireplaces:
3
Fireplace:
Bathroom, Dining Room, Family Room
Interior:
CODetect,CeilCath,AlrmFire,CeilHigh,SecurSys,Shades,Skylight,SmokeDet,StallTub,TubOnly,WlkInCls,WndwTret
Exterior Features
Garage Space:
3-Car
Garage:
Attached Garage
Driveway:
Additional Parking, Blacktop, Circular
Roof:
Fiberglass
Exterior:
Stucco
Swimming Pool:
Yes
Pool:
Heated, In-Ground Pool, Liner, Outdoor Pool
Utilities
Heating System:
Multi-Zone
Heating Source:
Gas-Propane Leased, Oil Tank Above Ground - Outside
Cooling:
Central Air, Multi-Zone Cooling
Water Heater:
n/a
Water:
Well
Sewer:
Septic
Services:
n/a
Lot Features
Acres:
3.27
Lot Dimensions:
n/a
Lot Features:
Backs to Park Land, Level Lot
School Information
Elementary:
n/a
Middle:
n/a
High School:
n/a
Community Information
County:
Morris
Town:
Kinnelon Boro
Neighborhood:
Smoke Rise
Application Fee:
$6,500
Association Fee:
$4,483 - Annually
Fee Includes:
Trash Collection
Amenities:
Club House, Jogging/Biking Path, Lake Privileges, Pool-Outdoor, Sauna, Tennis Courts
Pets:
Yes
Financial Considerations
List Price:
$1,995,000
Tax Amount:
$35,441
Land Assessment:
$269,100
Build. Assessment:
$954,300
Total Assessment:
$1,223,400
Tax Rate:
2.90
Tax Year:
2024
Ownership Type:
Fee Simple
Listing Information
MLS ID:
3998702
List Date:
11-20-2025
Days On Market:
101
Listing Broker:
KELLER WILLIAMS CITY VIEWS REALTY
Listing Agent:
Tony Nabhan





















Request More Information
Shawn and Diane Fox
RE/MAX American Dream
3108 Route 10 West
Denville, NJ 07834
Call: (973) 277-7853
Web: MorrisCountyLiving.com




