418 New Brunswick Ave
Pohatcong Twp, NJ 08865
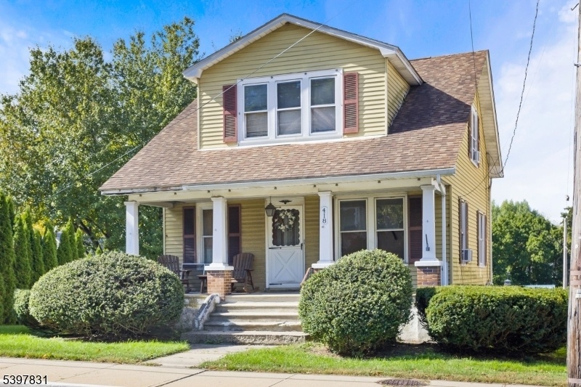
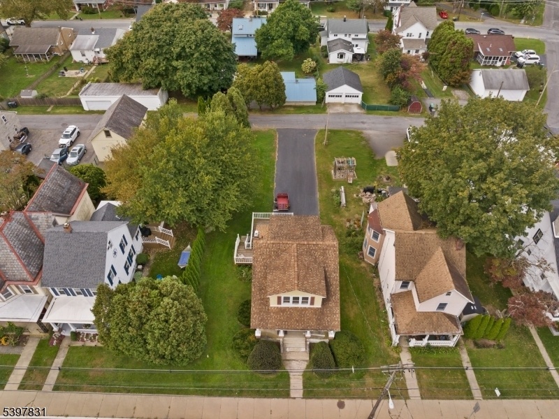
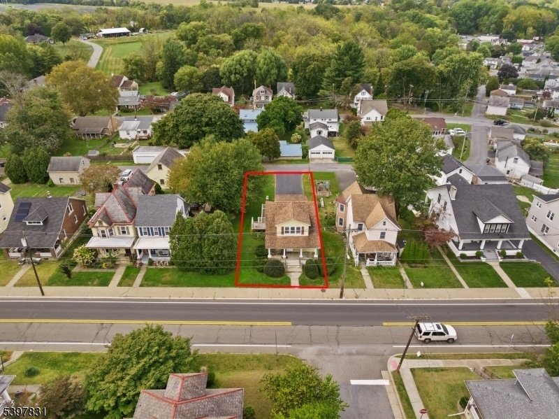
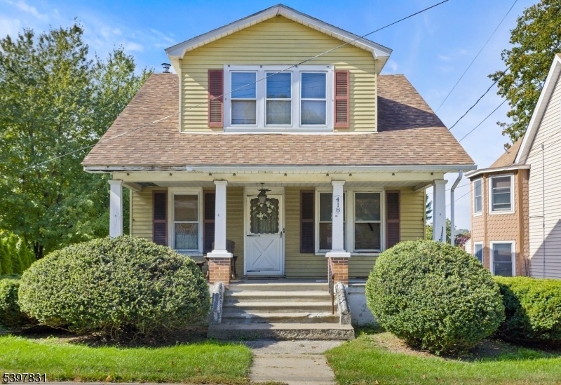
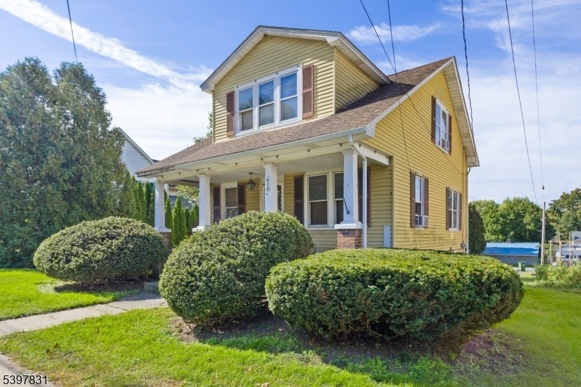
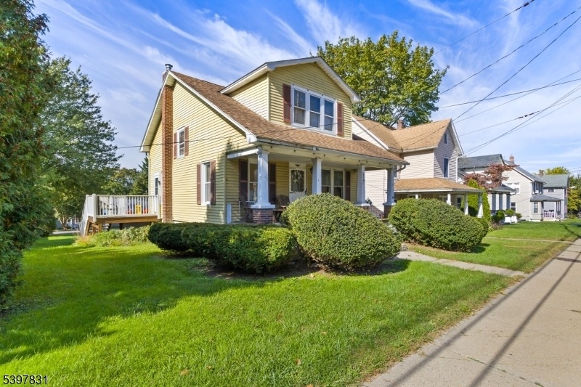
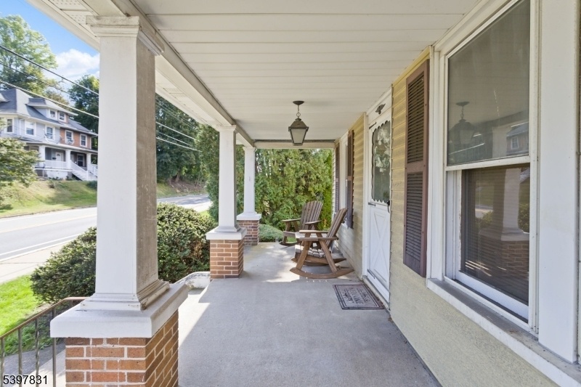
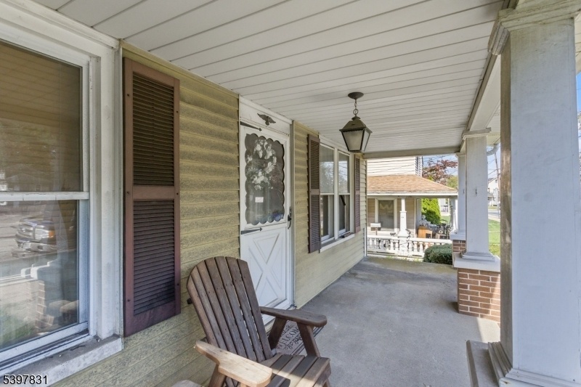
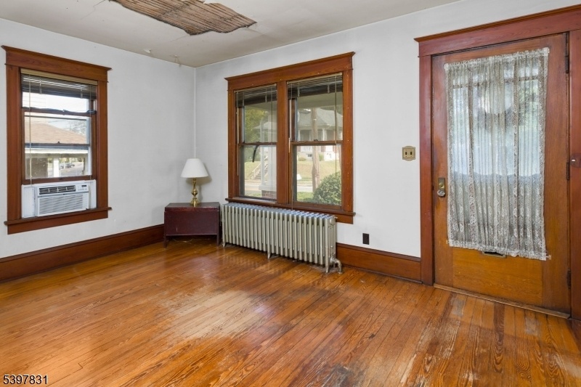
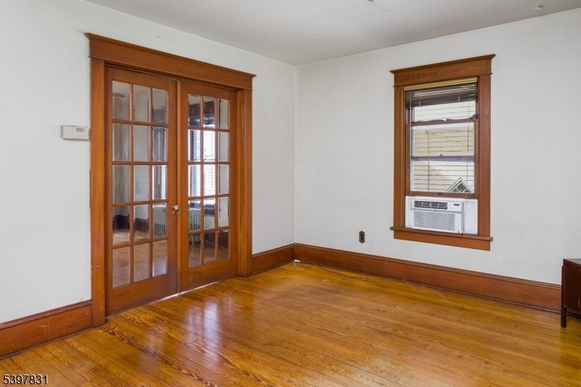
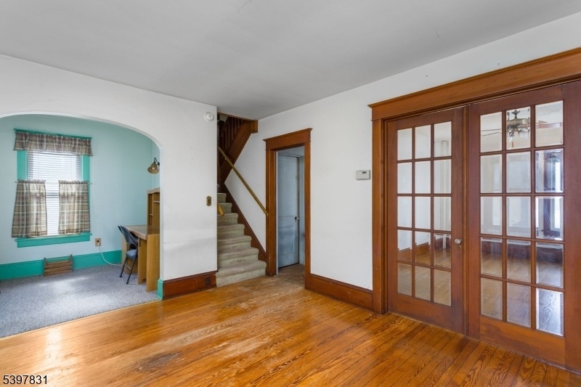
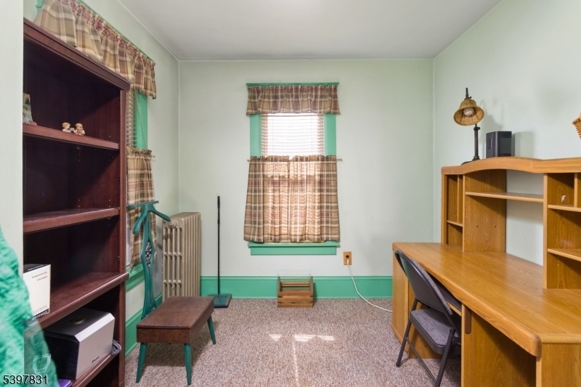
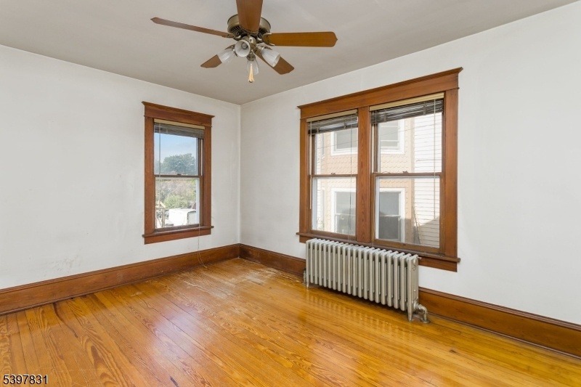

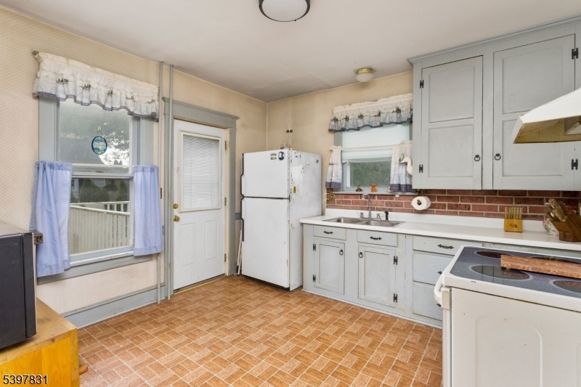
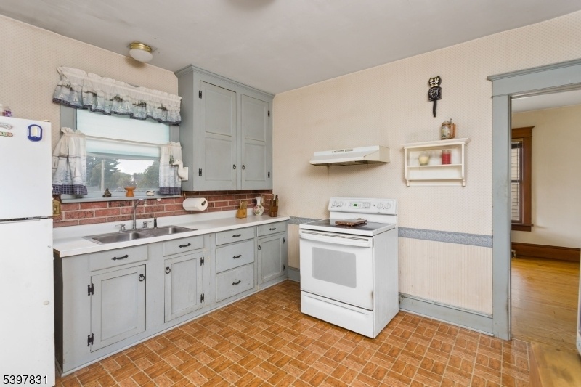
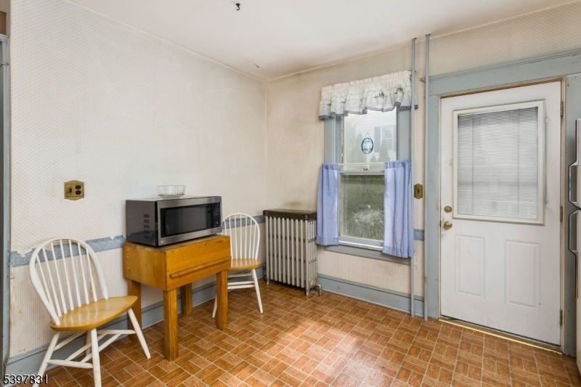
Price: $279,900
GSMLS: 3998880Type: Single Family
Style: Detached
Beds: 3
Baths: 1 Full
Garage: 1-Car
Year Built: 1939
Acres: 0.17
Property Tax: $6,593
Description
Incredible Opportunity To Own A Charming Home In The Heart Of Pohatcong. Bring Your Vision Spacious Lot & Generously Sized Driveway At Back Of Home. Home Offers 3 Bedrooms, 1 Full Bath, Living Rm, Dining Rm & A Parlor On Main Level. Front Entrance To Living Room/dining Areas With Hardwood Connected By French Doors. Main Level Parlor And Or Office Space. Staircase To Upper Level Boasts Beautiful Wood Railings And 3 Nice Sized Bedrooms/some With More Beautiful Hardwood Floors. Some Bedrooms W/large Walk In Closets And Hardwood. Lower Level Basement Carpeted With Storage Area. Picturesque Front Porch At Entrance To Home, Small Deck At Back Of Home Near Kitchen Door Entrance. More Storage Under Back Deck Area & A 1 Car Garage Entrance. Nice Size Back Yard Area And A Long Extended Driveway For Multiple Cars.this Home Has Old World Charm And Is Waiting For You.welcome All! Investors Dream.included Items: Living Room: 1 Table Chest, 1 Lamp Den:1 Desk, 1 Bookshelf Kitchen: Refrigerator, Stove 2, Chairs, Trashcan Bedroom 3: 1 Cedar Chest 1 Ceiling Fan In Closet Bedroom 2: 1 Air Conditioner, Window Unit, 3 Dressersmain Bedroom,1 Armoire, 2 Nightstands, 1 Cedar Chest, 1 Triple Dresser, 1 Grandfather Clock, 1 Jewelry Chest, 1 Queen Size Bed Frame, 2 Pictures, 1 Piece Of Exercise Equipmentgarage: 1 Riding Lawnmower, John Deere Laundry: Washing Machine, Dryer, Basement, Tv/bookshelf Entertainment Centerdeck: Patio Set - Table And Chairs
Rooms Sizes
Kitchen:
13x13 First
Dining Room:
13x16
Living Room:
16x14
Family Room:
First
Den:
13x11 First
Bedroom 1:
14x11 Second
Bedroom 2:
14x8 Second
Bedroom 3:
12x12 Basement
Bedroom 4:
n/a
Room Levels
Basement:
n/a
Ground:
n/a
Level 1:
n/a
Level 2:
n/a
Level 3:
n/a
Level Other:
n/a
Room Features
Kitchen:
Eat-In Kitchen
Dining Room:
n/a
Master Bedroom:
n/a
Bath:
n/a
Interior Features
Square Foot:
n/a
Year Renovated:
n/a
Basement:
Yes - Finished-Partially
Full Baths:
1
Half Baths:
0
Appliances:
Cooktop - Gas, Refrigerator
Flooring:
n/a
Fireplaces:
No
Fireplace:
n/a
Interior:
n/a
Exterior Features
Garage Space:
1-Car
Garage:
Built-In Garage
Driveway:
Blacktop
Roof:
See Remarks
Exterior:
Vinyl Siding
Swimming Pool:
No
Pool:
n/a
Utilities
Heating System:
Radiators - Steam
Heating Source:
Oil Tank Above Ground - Inside
Cooling:
Ceiling Fan, Window A/C(s)
Water Heater:
n/a
Water:
Public Water
Sewer:
Public Sewer
Services:
n/a
Lot Features
Acres:
0.17
Lot Dimensions:
n/a
Lot Features:
n/a
School Information
Elementary:
POHATCONG
Middle:
POHATCONG
High School:
POHATCONG
Community Information
County:
Warren
Town:
Pohatcong Twp.
Neighborhood:
n/a
Application Fee:
n/a
Association Fee:
n/a
Fee Includes:
n/a
Amenities:
n/a
Pets:
Yes
Financial Considerations
List Price:
$279,900
Tax Amount:
$6,593
Land Assessment:
$33,400
Build. Assessment:
$117,900
Total Assessment:
$151,300
Tax Rate:
4.36
Tax Year:
2024
Ownership Type:
Fee Simple
Listing Information
MLS ID:
3998880
List Date:
11-19-2025
Days On Market:
0
Listing Broker:
SMIRES & ASSOCIATES
Listing Agent:

















Request More Information
Shawn and Diane Fox
RE/MAX American Dream
3108 Route 10 West
Denville, NJ 07834
Call: (973) 277-7853
Web: MorrisCountyLiving.com

