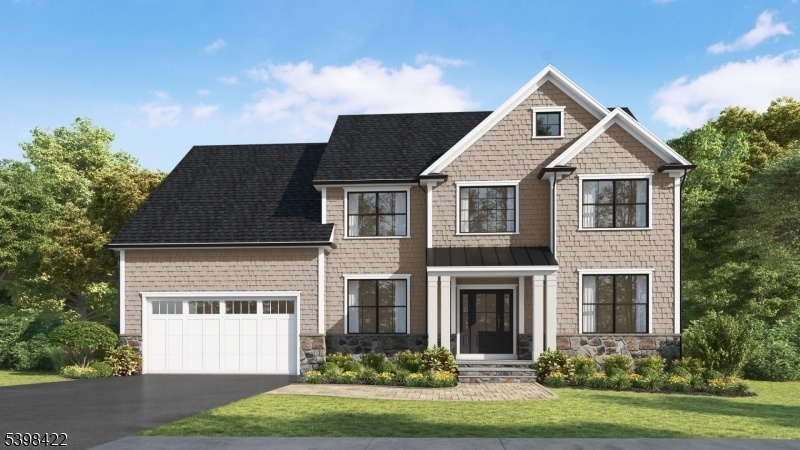14 Burnet Hill Rd
Livingston Twp, NJ 07039

Price: $1,800,000
GSMLS: 3998897Type: Single Family
Style: Colonial
Beds: 6
Baths: 6 Full & 1 Half
Garage: 2-Car
Year Built: 2026
Acres: 0.19
Property Tax: $11,591
Description
LUXURY NEW CONSTRUCTION - BURNETT HILL, LIVINGSTON, NJ. Experience sophisticated living in this exceptional three-level new construction located in the highly sought-after Burnett Hill neighborhood of Livingston. This impressive 6-bedroom, 6.5-bath residence offers expansive finished living space, thoughtful design, and premium craftsmanship throughout.The main level welcomes you with an open, sun-filled foyer leading into a spacious dining area, beautifully designed chef's kitchen, mudroom, laundry room, and an elegant great room ideal for entertaining. A private study/bedroom with a full bath and a separate powder room complete the first floor, providing versatility for guests or home office use.The second level features four generously sized bedrooms, each with its own en-suite bath. The luxurious primary suite offers a serene retreat with exceptional space, walk-in closets, and a spa-inspired bathroom.The finished lower level is truly remarkable designed with a large recreation room, a private gym, and an additional bedroom with a full bath, creating the perfect space for extended living, wellness, and entertainment.This home provides an extraordinary amount of space for today's lifestyle needs, and there is still time to meet with the builder to personalize select finishes.Renderings, floor plans, and images are for illustration purposes only. Builder reserves the right to make changes.
Rooms Sizes
Kitchen:
First
Dining Room:
First
Living Room:
First
Family Room:
First
Den:
First
Bedroom 1:
Second
Bedroom 2:
Second
Bedroom 3:
Second
Bedroom 4:
Second
Room Levels
Basement:
1 Bedroom, Bath(s) Other, Exercise Room, Rec Room, Storage Room, Utility Room
Ground:
n/a
Level 1:
BathMain,BathOthr,GreatRm,Kitchen,Laundry,LivingRm,MudRoom,Office,Walkout
Level 2:
4 Or More Bedrooms, Bath Main, Bath(s) Other
Level 3:
n/a
Level Other:
n/a
Room Features
Kitchen:
Eat-In Kitchen, Separate Dining Area
Dining Room:
Formal Dining Room
Master Bedroom:
1st Floor, Full Bath, Walk-In Closet
Bath:
n/a
Interior Features
Square Foot:
3,900
Year Renovated:
n/a
Basement:
Yes - Finished, Full
Full Baths:
6
Half Baths:
1
Appliances:
Carbon Monoxide Detector, Dishwasher, Microwave Oven, Range/Oven-Gas
Flooring:
See Remarks, Tile, Wood
Fireplaces:
1
Fireplace:
Gas Fireplace, Great Room
Interior:
n/a
Exterior Features
Garage Space:
2-Car
Garage:
Attached,InEntrnc
Driveway:
Blacktop, Driveway-Exclusive
Roof:
Asphalt Shingle
Exterior:
See Remarks, Vinyl Siding
Swimming Pool:
No
Pool:
n/a
Utilities
Heating System:
1 Unit
Heating Source:
Gas-Natural
Cooling:
1 Unit, Central Air
Water Heater:
Gas
Water:
Public Water
Sewer:
Public Sewer
Services:
n/a
Lot Features
Acres:
0.19
Lot Dimensions:
80X101
Lot Features:
Level Lot
School Information
Elementary:
n/a
Middle:
n/a
High School:
n/a
Community Information
County:
Essex
Town:
Livingston Twp.
Neighborhood:
Burnet Hill
Application Fee:
n/a
Association Fee:
n/a
Fee Includes:
n/a
Amenities:
n/a
Pets:
Yes
Financial Considerations
List Price:
$1,800,000
Tax Amount:
$11,591
Land Assessment:
$282,700
Build. Assessment:
$191,200
Total Assessment:
$473,900
Tax Rate:
2.45
Tax Year:
2024
Ownership Type:
Fee Simple
Listing Information
MLS ID:
3998897
List Date:
11-20-2025
Days On Market:
101
Listing Broker:
COLDWELL BANKER REALTY
Listing Agent:
Barbara Pagella

Request More Information
Shawn and Diane Fox
RE/MAX American Dream
3108 Route 10 West
Denville, NJ 07834
Call: (973) 277-7853
Web: MorrisCountyLiving.com

