35 Puder Rd
Fredon Twp, NJ 07860
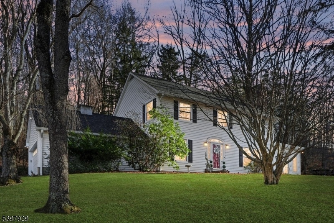
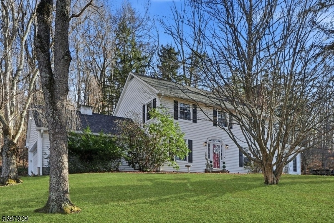
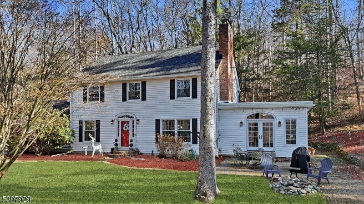
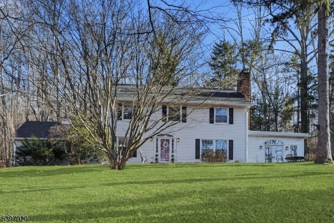
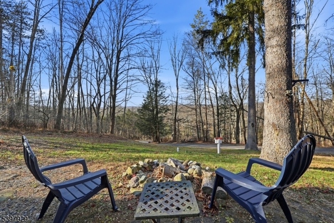
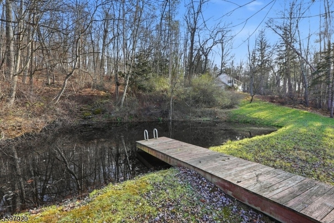
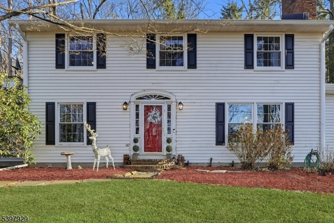
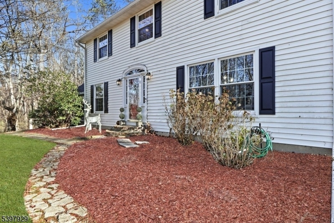
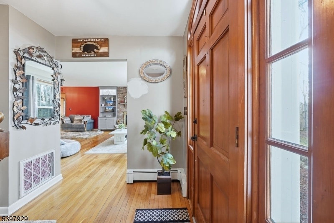
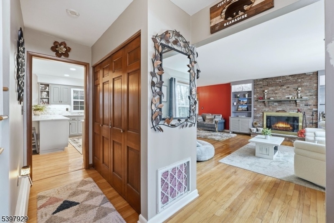
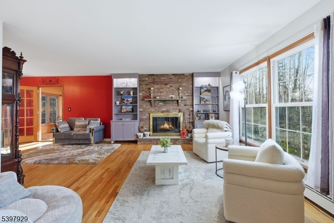
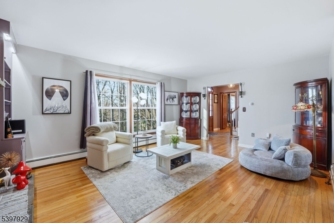
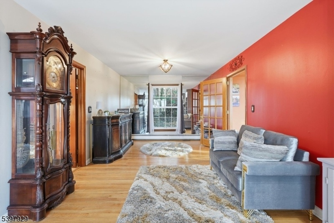
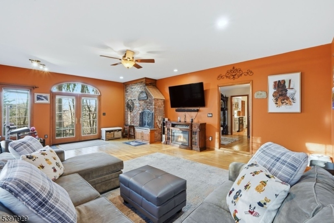
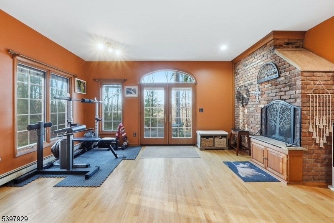
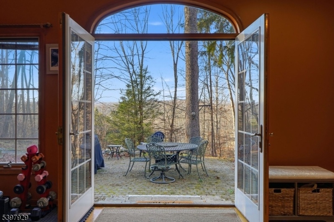
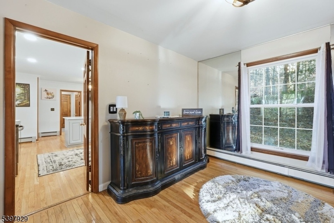
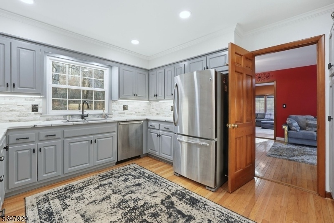
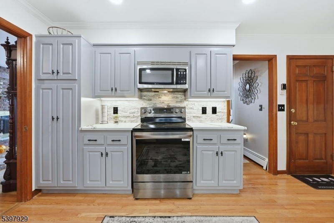
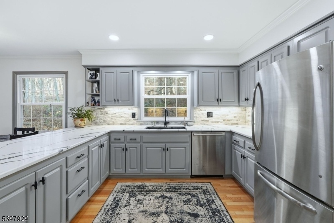
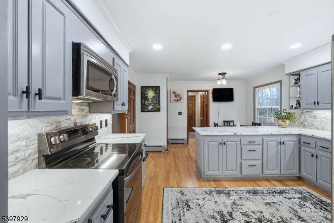
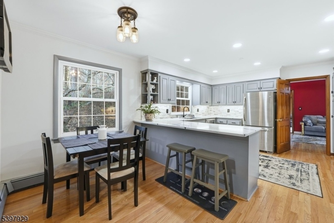
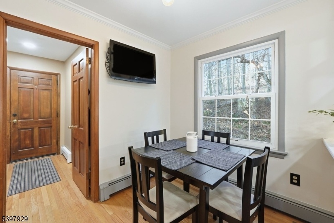
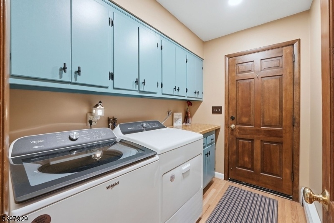
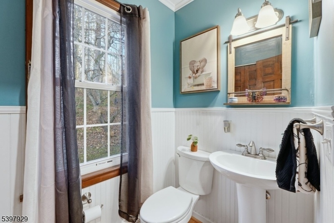
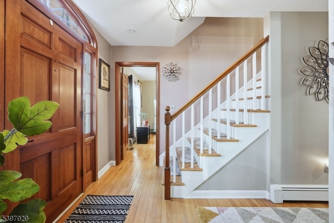
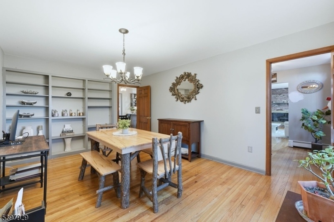
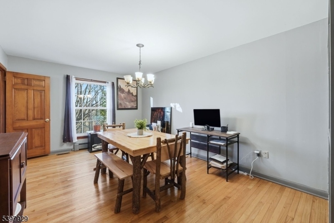
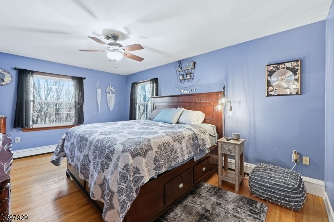
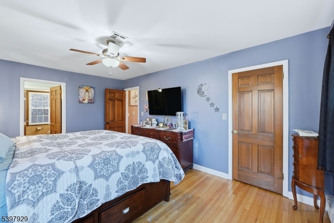
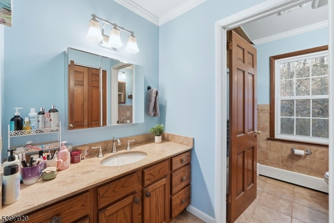
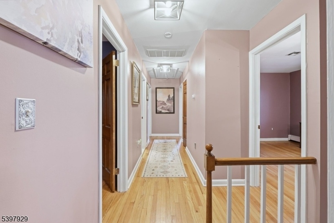
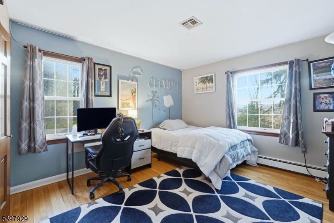
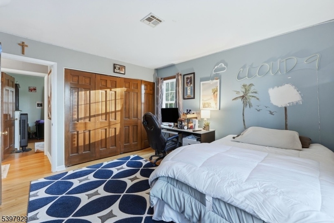
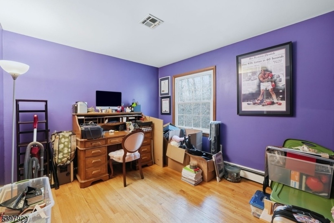
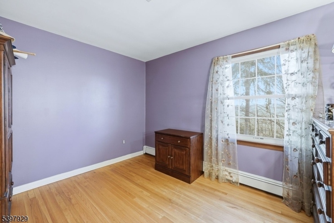
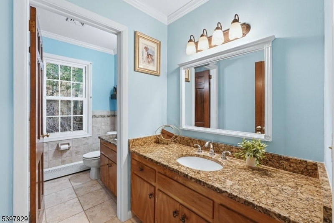
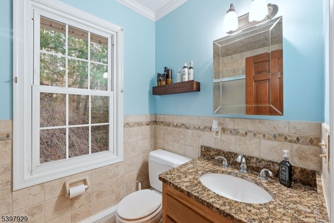
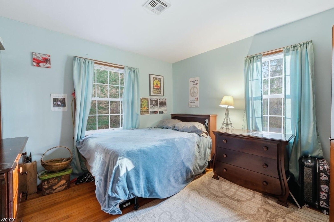
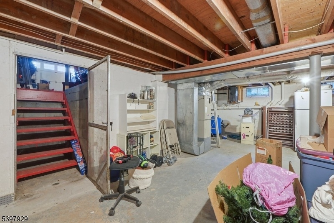
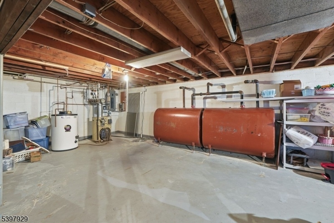
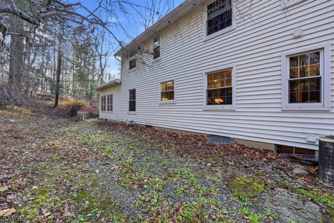
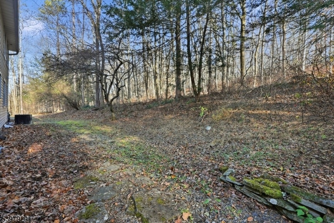
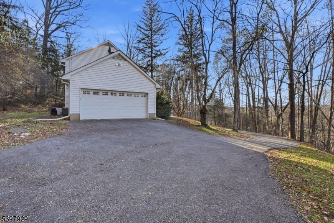
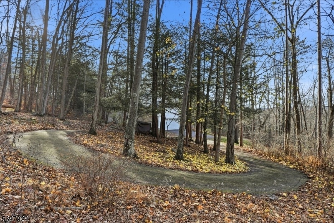
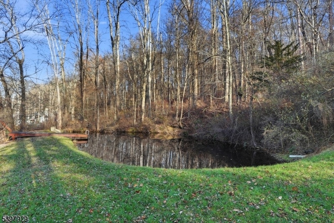
Price: $729,000
GSMLS: 3998929Type: Single Family
Style: Colonial
Beds: 5
Baths: 2 Full & 1 Half
Garage: 2-Car
Year Built: 1972
Acres: 5.14
Property Tax: $11,448
Description
Experience The Beauty Of Sussex County In This 5bd Custom-built Colonial On Just Over 5 Acres In Scenic Fredon Township! Tucked At The End Of A Quiet Dead-end Road, This Home Offers Unmatched Privacy, Plenty Of Parking For Entertaining(approx-15)w/circular Turn Around, & Breathtaking West-facing Sunsets Over The Kittatinny Mountains! From The Moment You Enter, You Are Greeted By Gleaming Hardwood Floors, Charming Wooden Details & The Pride Of Ownership! Kitchen Was Thoughtfully Renovated In 2024 W/sleek Quartz Countertops, Breakfast Bar, Stacked Stone Backsplash, Ss Appliances & Breakfast Nook. This Home Has 2 Wood Burning Fireplaces(living Room/great Room) Which Use The Same Chimney(less Maintenance) & Enhances The Cozy Ambiance Of This Welcoming Country Retreat. The Oversized Great Room Has Recessed Lighting, Built In Blinds & French Doors Leading To Your Perfect Morning Coffee Spot Overlooking A Private Pond! The Pond Is Natural Spring Fed, Includes A Dock And Recently Installed Enhanced Ultraviolet Disinfection System. Main Level Also Includes Formal Dining Room, Family Room, Laundry Room W/half Bath & Access To 2 Car Garage. Full Unfinished Basement Can Be Accessed From 1st Floor As Well As Entrance From Garage. Hardwood Floors Continue To 2nd Fl, Which Includes Primary Bedroom W/updated Full Bath, 4 Additional Bd's & 2nd Full Bath. Enjoy Peace Of Mind W/new Roof Shingles(2019), 2-zone Central Air (2023) & Portable Generator Hookup. Truly A Rare Opportunity! (4bd Septic)
Rooms Sizes
Kitchen:
15x13 First
Dining Room:
11x17 First
Living Room:
17x13 First
Family Room:
11x13 First
Den:
n/a
Bedroom 1:
11x16 Second
Bedroom 2:
11x12 Second
Bedroom 3:
12x9 Second
Bedroom 4:
11x9 Second
Room Levels
Basement:
OutEntrn,SeeRem,Storage,Walkout
Ground:
n/a
Level 1:
BathOthr,Breakfst,DiningRm,FamilyRm,Foyer,GarEnter,GreatRm,Kitchen,Laundry,LivingRm,OutEntrn
Level 2:
4 Or More Bedrooms, Bath Main, Bath(s) Other
Level 3:
Attic
Level Other:
n/a
Room Features
Kitchen:
Breakfast Bar, Eat-In Kitchen, Separate Dining Area
Dining Room:
Formal Dining Room
Master Bedroom:
Full Bath
Bath:
Tub Shower
Interior Features
Square Foot:
n/a
Year Renovated:
2024
Basement:
Yes - French Drain, Full, Unfinished, Walkout
Full Baths:
2
Half Baths:
1
Appliances:
Carbon Monoxide Detector, Central Vacuum, Cooktop - Electric, Dishwasher, Generator-Hookup, Microwave Oven, Refrigerator, Sump Pump
Flooring:
Tile, Wood
Fireplaces:
2
Fireplace:
Great Room, Living Room, Wood Burning
Interior:
Blinds,CODetect,CeilCath,SmokeDet,TrckLght,TubShowr
Exterior Features
Garage Space:
2-Car
Garage:
Attached,DoorOpnr,InEntrnc,SeeRem
Driveway:
1 Car Width, Blacktop, Circular
Roof:
Asphalt Shingle
Exterior:
Vinyl Siding
Swimming Pool:
No
Pool:
n/a
Utilities
Heating System:
1 Unit, Baseboard - Hotwater
Heating Source:
Oil Tank Above Ground - Inside, Wood
Cooling:
2 Units, Attic Fan, Ceiling Fan, Central Air
Water Heater:
From Furnace
Water:
Well
Sewer:
See Remarks, Septic 4 Bedroom Town Verified
Services:
Garbage Extra Charge
Lot Features
Acres:
5.14
Lot Dimensions:
n/a
Lot Features:
Mountain View, Pond On Lot, Wooded Lot
School Information
Elementary:
FREDON TWP
Middle:
FREDON TWP
High School:
KITTATINNY
Community Information
County:
Sussex
Town:
Fredon Twp.
Neighborhood:
n/a
Application Fee:
n/a
Association Fee:
n/a
Fee Includes:
n/a
Amenities:
n/a
Pets:
Yes
Financial Considerations
List Price:
$729,000
Tax Amount:
$11,448
Land Assessment:
$130,900
Build. Assessment:
$236,400
Total Assessment:
$367,300
Tax Rate:
3.12
Tax Year:
2024
Ownership Type:
Fee Simple
Listing Information
MLS ID:
3998929
List Date:
11-21-2025
Days On Market:
0
Listing Broker:
KELLER WILLIAMS INTEGRITY
Listing Agent:














































Request More Information
Shawn and Diane Fox
RE/MAX American Dream
3108 Route 10 West
Denville, NJ 07834
Call: (973) 277-7853
Web: MorrisCountyLiving.com

