18 Little Philadelphia Rd
Washington Twp, NJ 07882
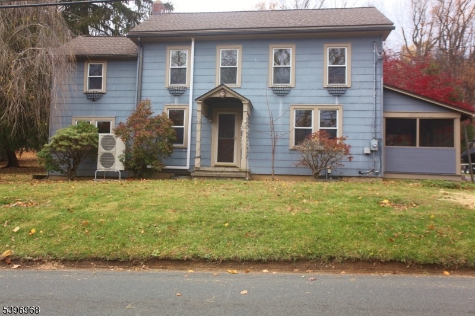
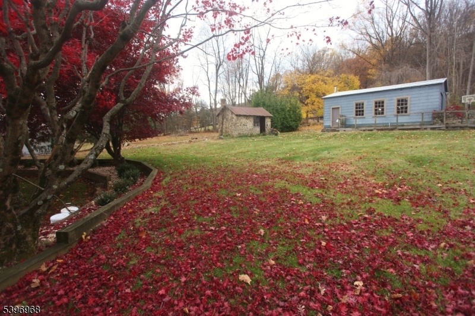
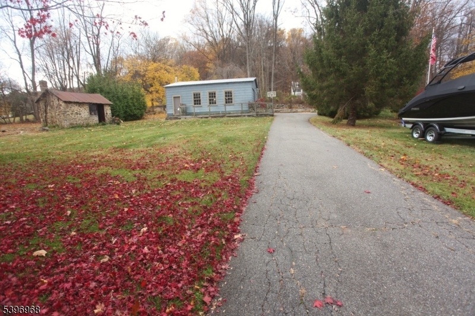
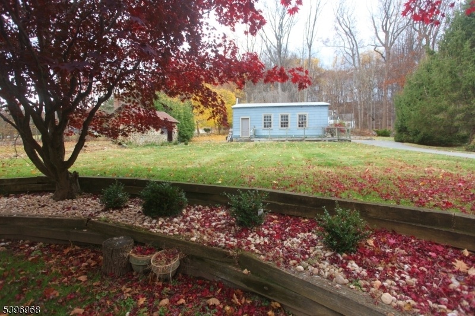
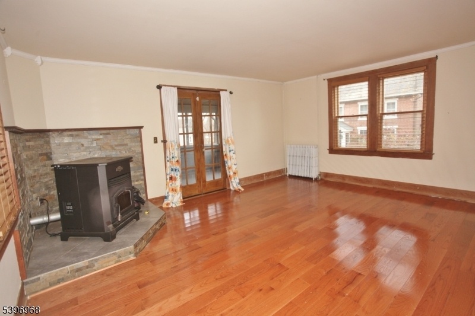
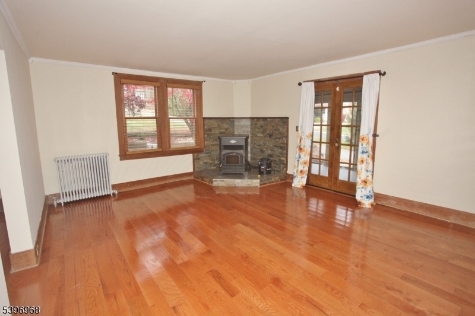
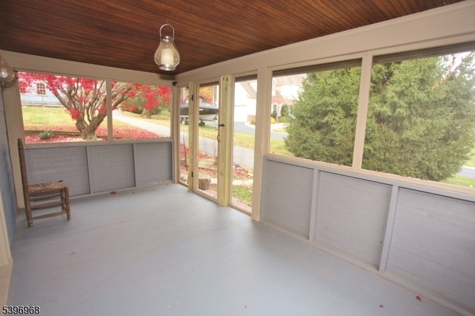
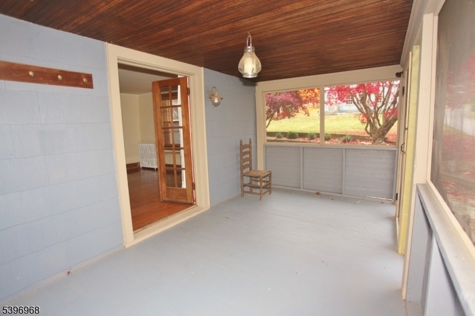
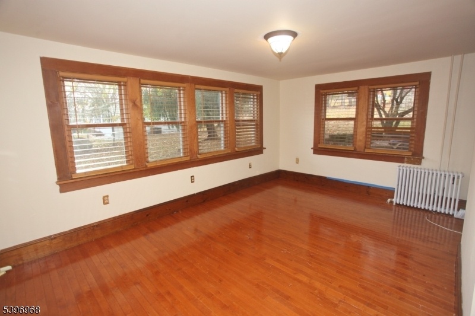
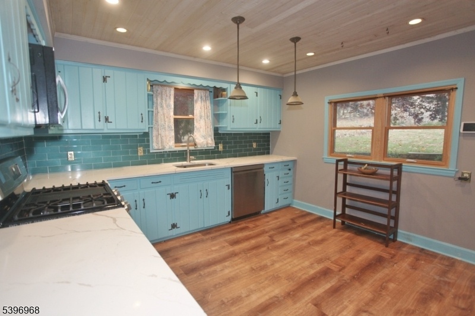
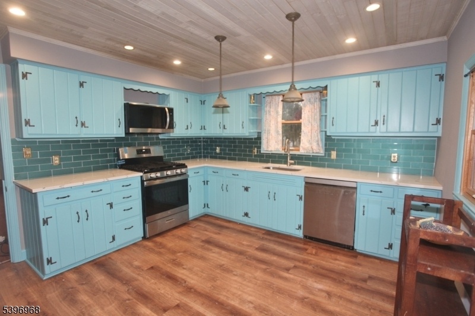
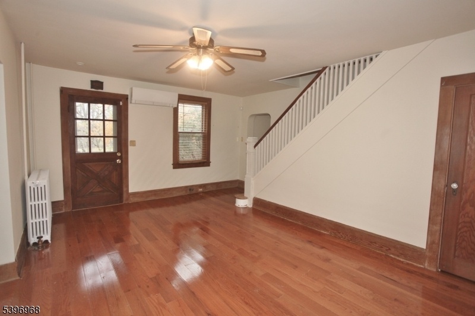
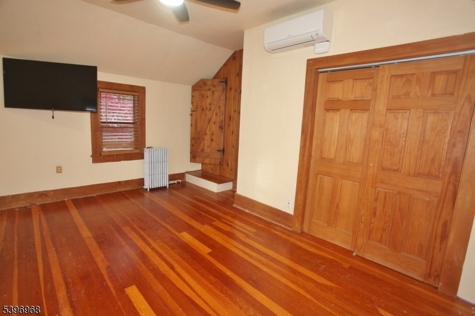
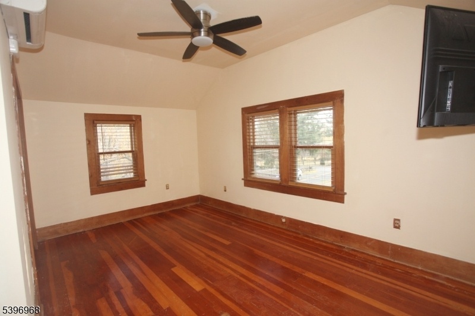
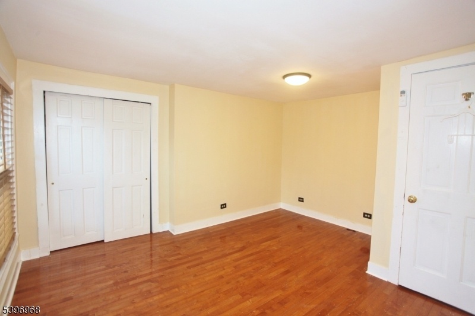
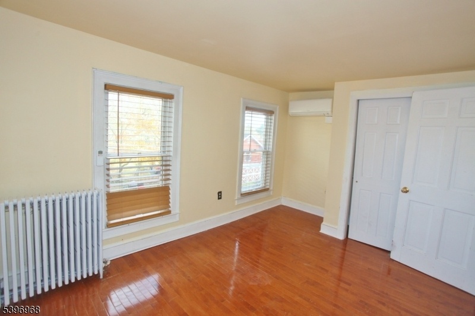
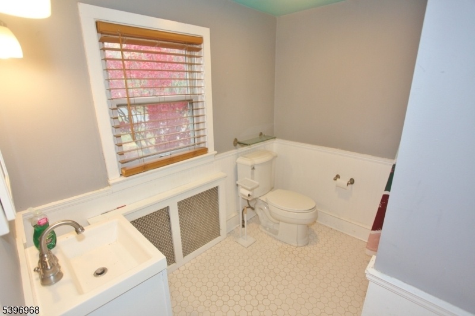
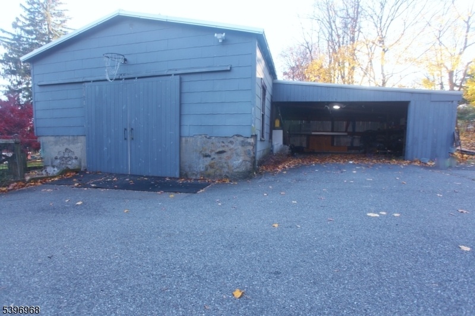
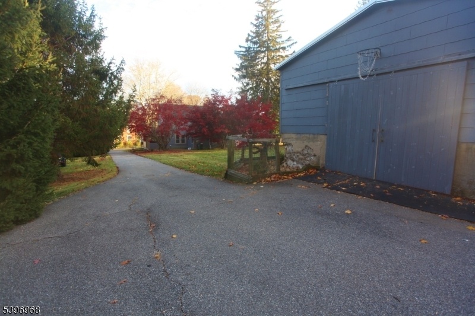
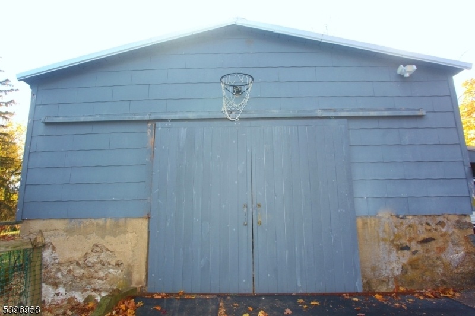
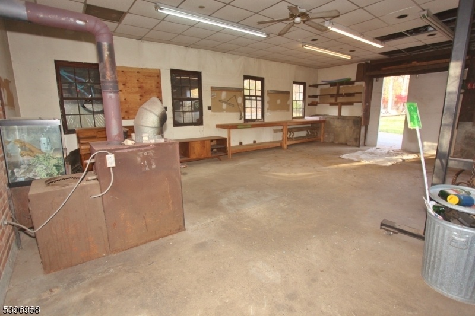
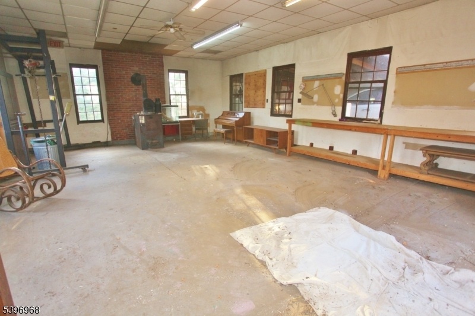
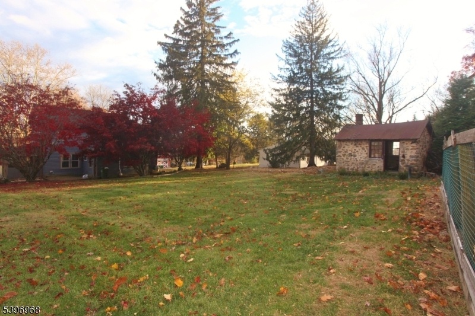
Price: $2,900
GSMLS: 3998940Type: Single Family
Beds: 3
Baths: 1 Full & 1 Half
Garage: 2-Car
Basement: Yes
Year Built: 1820
Pets: Call, Dogs OK, Number Limit, Yes
Available: Immediately
Description
Welcome to this Updated & Charming 3 Bedroom Colonial just outside of town & off the beaten path. Great Country Escape with Modern Amenities. Spacious Open Living areas include Living Room & Family Room, Formal Dining Room For gatherings, Eat-in Kitchen ,Newer Windows, Hardwood Floors Throughout, Large Cedar Closet & Full Attic with pulldown stairs for ample storage. Pellet Stove for Cold Winter nights. French Doors leading to the Screened in Porch for perfect Summer nights. Mature Landscaping. Original Stone Building, circa 1822 for the history buff. But what makes this one really special is the 30 x 22 Oversized Garage & Carport. Not just a garage but a hobbyists DREAM. Heated w Wood Burning Stove Furnace. Perfect for Working on cars, wood projects, painting furniture or whatever your crafting heart desires. Imagine the possibilities. Or just a place store those antique cars. Great Yard too! all in a perfect location.
Rental Info
Lease Terms:
1 Year, 2 Years
Required:
1 Month Advance, 1.5 Month Security
Tenant Pays:
Electric, Heat, Maintenance-Lawn, Oil, Snow Removal, Water
Rent Includes:
Trash Removal
Tenant Use Of:
n/a
Furnishings:
Unfurnished
Age Restricted:
No
Handicap:
n/a
General Info
Square Foot:
n/a
Renovated:
2023
Rooms:
8
Room Features:
n/a
Interior:
n/a
Appliances:
Dishwasher, Dryer, Range/Oven-Gas, Refrigerator, Washer
Basement:
Yes - Finished-Partially, Full, Unfinished
Fireplaces:
1
Flooring:
Tile, Wood
Exterior:
Enclosed Porch(es), Outbuilding(s), Storage Shed
Amenities:
n/a
Room Levels
Basement:
Laundry Room, Utility Room
Ground:
n/a
Level 1:
Bath(s) Other, Dining Room, Family Room, Florida/3Season, Kitchen, Living Room
Level 2:
3 Bedrooms, Bath Main
Level 3:
n/a
Room Sizes
Kitchen:
13x12 First
Dining Room:
18x12 First
Living Room:
18x15 First
Family Room:
16x12 First
Bedroom 1:
16x12 Second
Bedroom 2:
14x12 Second
Bedroom 3:
13x10 Second
Parking
Garage:
2-Car
Description:
Carport-Attached, Detached Garage, Oversize Garage
Parking:
6
Lot Features
Acres:
0.48
Dimensions:
n/a
Lot Description:
Level Lot, Open Lot
Road Description:
City/Town Street
Zoning:
n/a
Utilities
Heating System:
1 Unit, Radiators - Hot Water
Heating Source:
Gas-Propane Owned, Oil Tank Above Ground - Outside
Cooling:
Ductless Split AC
Water Heater:
n/a
Utilities:
n/a
Water:
Public Water
Sewer:
Septic
Services:
Cable TV Available, Garbage Included
School Information
Elementary:
n/a
Middle:
n/a
High School:
n/a
Community Information
County:
Warren
Town:
Washington Twp.
Neighborhood:
n/a
Location:
Residential Area
Listing Information
MLS ID:
3998940
List Date:
11-21-2025
Days On Market:
62
Listing Broker:
RE/MAX TOWN & VALLEY II
Listing Agent:
Lisa Peluso























Request More Information
Shawn and Diane Fox
RE/MAX American Dream
3108 Route 10 West
Denville, NJ 07834
Call: (973) 277-7853
Web: MorrisCountyLiving.com

