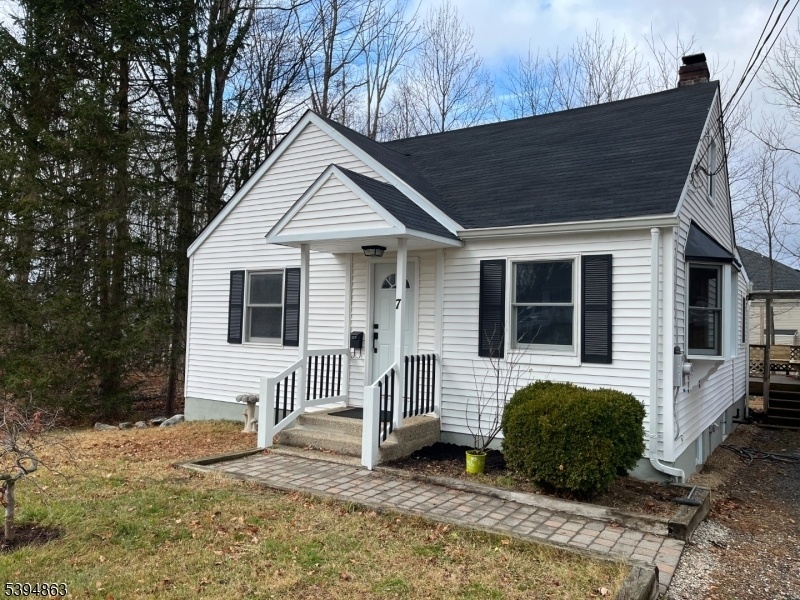7 Flanders Rd
Mount Olive Twp, NJ 07828

Price: $519,900
GSMLS: 3999040Type: Single Family
Style: Cape Cod
Beds: 4
Baths: 2 Full
Garage: No
Year Built: 1948
Acres: 0.34
Property Tax: $6,611
Description
Welcome Home To This Beautifully Renovated 4-bedroom, 2-bath Cape Cod Located Just Moments From Turkey Brook Park. Step Into A Bright And Inviting Living Room Featuring Refinished Hardwood Floors That Continue Throughout The Main Level. The Brand-new Kitchen Offers Modern Finishes, A Spacious Breakfast Room, And Direct Access To A Freshly Painted Deck Overlooking The Level, Open Lot Perfect For Outdoor Dining And Entertaining. The Main Level Includes Two Bedrooms And A Fully Renovated Bath. Upstairs, You'll Find Two Additional Bedrooms With New Hardwood Flooring, Generous Closet Space, And A Second Updated Bath. The Home Has Been Freshly Painted Throughout, And The Unfinished Basement Provides Excellent Storage And Potential For Future Expansion. Recent Updates Include A New Roof And Central Air Conditioning For Year-round Comfort. Natural Gas And Public Water Are Available In The Street. Ideally Situated Near Parks, Schools, And Local Amenities, This Home Also Offers Easy Access To Major Highways, Including Routes 80, 46, And 206. This Home Combines Timeless Cape Cod Charm With Modern Upgrades In A Highly Desirable Location Near Parks, Schools, And Local Amenities.
Rooms Sizes
Kitchen:
13x9 First
Dining Room:
First
Living Room:
15x12 First
Family Room:
n/a
Den:
n/a
Bedroom 1:
15x10 First
Bedroom 2:
18x7 First
Bedroom 3:
12x10 Second
Bedroom 4:
12x9 Second
Room Levels
Basement:
Laundry Room, Storage Room
Ground:
n/a
Level 1:
2 Bedrooms, Bath Main, Breakfast Room, Kitchen, Living Room
Level 2:
2 Bedrooms, Bath(s) Other
Level 3:
n/a
Level Other:
n/a
Room Features
Kitchen:
Galley Type
Dining Room:
n/a
Master Bedroom:
n/a
Bath:
n/a
Interior Features
Square Foot:
n/a
Year Renovated:
2025
Basement:
Yes - Bilco-Style Door, Unfinished
Full Baths:
2
Half Baths:
0
Appliances:
Carbon Monoxide Detector, Dishwasher, Dryer, Microwave Oven, Range/Oven-Electric, Refrigerator, Washer
Flooring:
Tile, Wood
Fireplaces:
No
Fireplace:
n/a
Interior:
SmokeDet,StallShw,TubShowr
Exterior Features
Garage Space:
No
Garage:
n/a
Driveway:
2 Car Width, Additional Parking
Roof:
Asphalt Shingle
Exterior:
Vinyl Siding
Swimming Pool:
No
Pool:
n/a
Utilities
Heating System:
1 Unit, Baseboard - Hotwater
Heating Source:
Oil Tank Above Ground - Inside
Cooling:
1 Unit
Water Heater:
From Furnace
Water:
Well
Sewer:
Public Sewer
Services:
Cable TV, Garbage Included
Lot Features
Acres:
0.34
Lot Dimensions:
125X120
Lot Features:
Level Lot, Open Lot
School Information
Elementary:
Chester M. Stephens Elementary School (K-5)
Middle:
n/a
High School:
n/a
Community Information
County:
Morris
Town:
Mount Olive Twp.
Neighborhood:
n/a
Application Fee:
n/a
Association Fee:
n/a
Fee Includes:
n/a
Amenities:
n/a
Pets:
Yes
Financial Considerations
List Price:
$519,900
Tax Amount:
$6,611
Land Assessment:
$114,300
Build. Assessment:
$75,400
Total Assessment:
$189,700
Tax Rate:
3.39
Tax Year:
2024
Ownership Type:
Fee Simple
Listing Information
MLS ID:
3999040
List Date:
11-22-2025
Days On Market:
0
Listing Broker:
EXP REALTY, LLC
Listing Agent:

Request More Information
Shawn and Diane Fox
RE/MAX American Dream
3108 Route 10 West
Denville, NJ 07834
Call: (973) 277-7853
Web: MorrisCountyLiving.com




