504 N 7th St
Newark City, NJ 07107
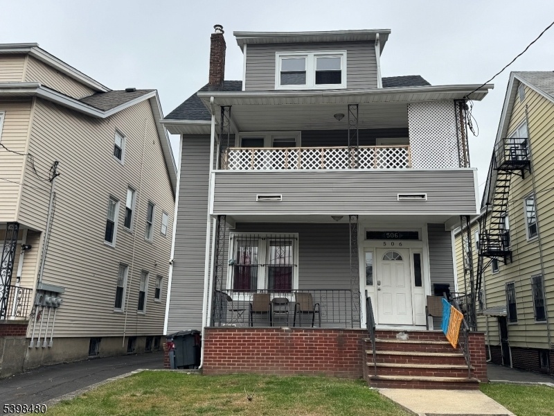
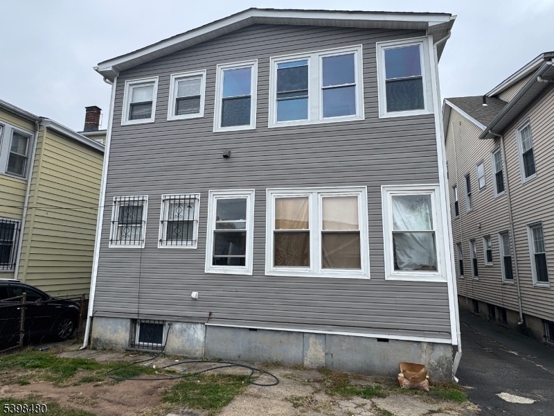
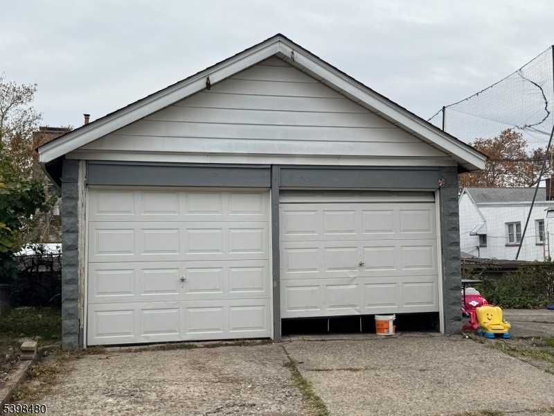
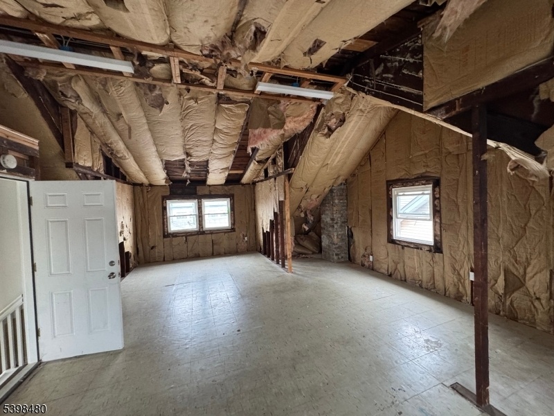
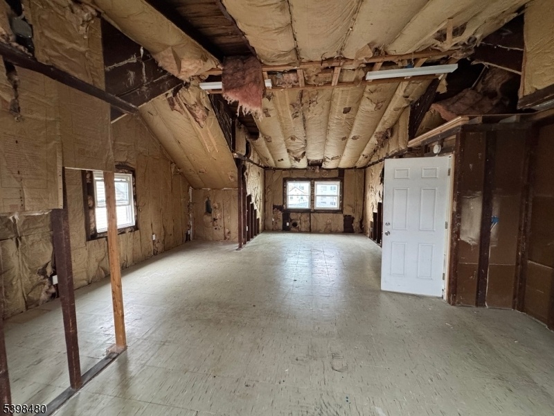
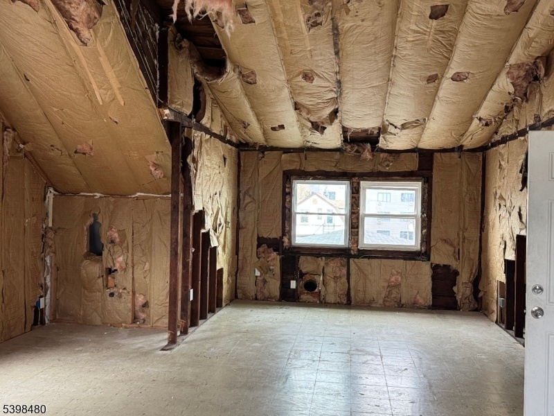
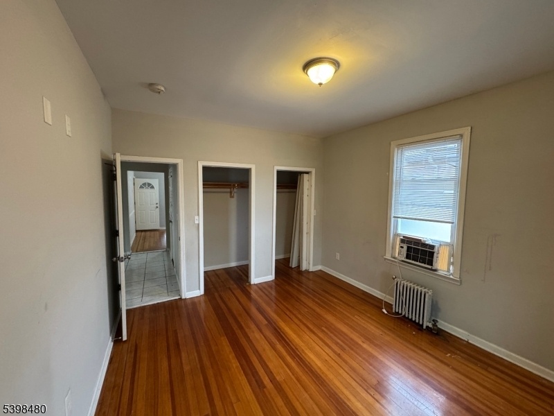
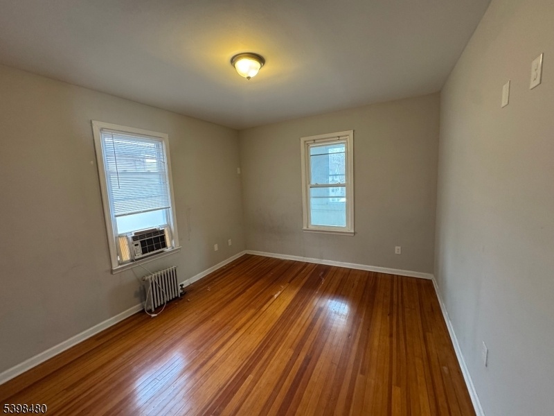
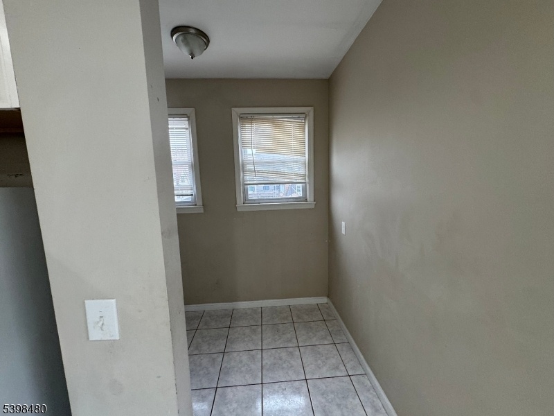
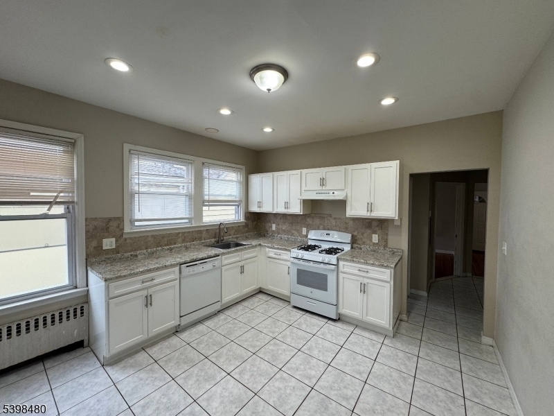
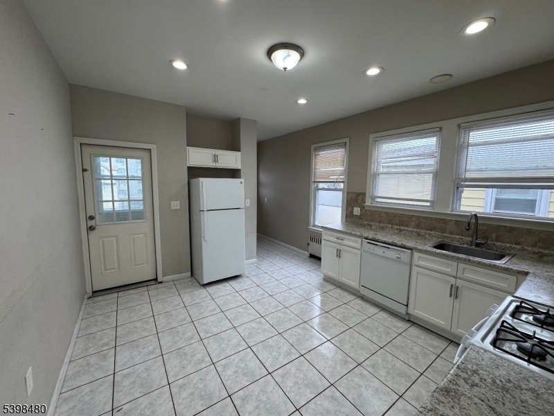
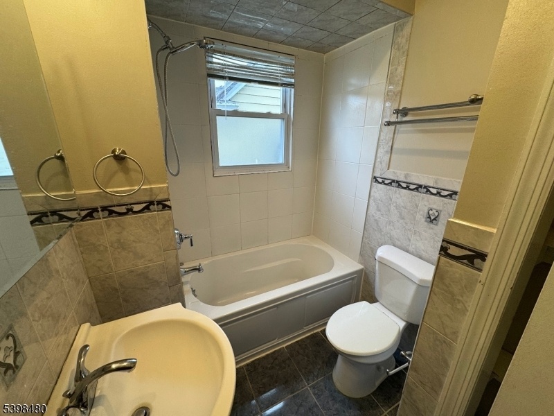
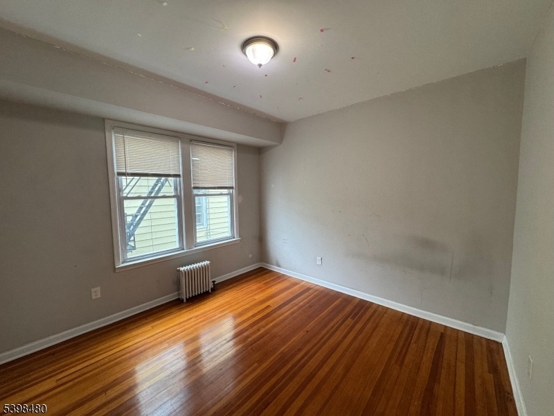


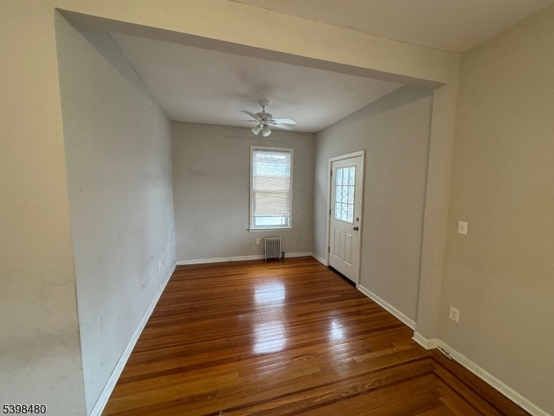
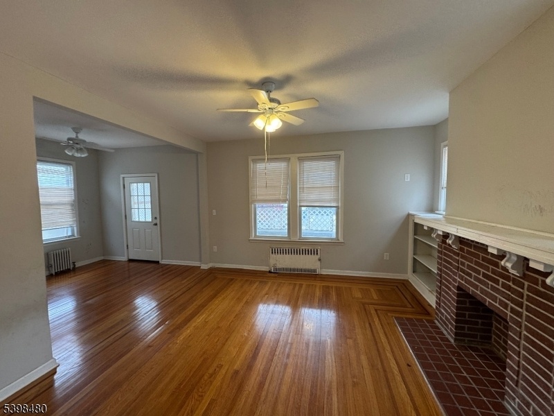
Price: $650,000
GSMLS: 3999117Type: Multi-Family
Style: 3-Three Story
Total Units: 2
Beds: 4
Baths: 2 Full
Garage: 2-Car
Year Built: 1940
Acres: 0.11
Property Tax: $10,055
Description
Welcome To 506 N 7th St In The Heart Of Newark A Versatile 2-family Home Offering Excellent Investment Potential Or Multigenerational Living. The First Floor Is Occupied By A Long-term, Reliable Tenant, Providing Immediate Rental Income. The Vacant Second Floor Features Beautiful Hardwood Floors, Spacious Rooms, 2 Bedrooms, And Exclusive Access To A Full Walk-up Attic, Perfect For Storage Or Future Expansion Possibilities.outside, Enjoy A 2-car Detached Garage And A Private Yard Area. The Property Is Ideally Located Near Schools, Shopping Centers, Houses Of Worship, And The World-famous Branch Brook Park, Known For Its Cherry Blossoms, Walking Trails, And Year-round Recreation. Commuters Will Appreciate The Proximity To Nj Transit Bus Lines, Light Rail, And Major Highways, Offering Quick Access To Downtown Newark, Universities, And Nyc.whether You're An Investor Or An Owner-occupant, 506 N 7th St Delivers Convenience, Charm, And Opportunity In One Of Newark's Most Vibrant Neighborhoods.
General Info
Style:
3-Three Story
SqFt Building:
n/a
Total Rooms:
11
Basement:
Yes - Unfinished
Interior:
Carbon Monoxide Detector, Smoke Detector, Wood Floors
Roof:
Asphalt Shingle
Exterior:
Vinyl Siding
Lot Size:
37.6X130
Lot Desc:
n/a
Parking
Garage Capacity:
2-Car
Description:
Detached Garage
Parking:
Driveway-Shared
Spaces Available:
2
Unit 1
Bedrooms:
2
Bathrooms:
1
Total Rooms:
5
Room Description:
Bedrooms, Dining Room, Eat-In Kitchen, Living Room
Levels:
1
Square Foot:
n/a
Fireplaces:
n/a
Appliances:
Dishwasher, Range/Oven - Gas
Utilities:
Owner Pays Water, Tenant Pays Electric, Tenant Pays Gas, Tenant Pays Heat
Handicap:
No
Unit 2
Bedrooms:
2
Bathrooms:
1
Total Rooms:
6
Room Description:
Attic, Bedrooms, Dining Room, Eat-In Kitchen, Living Room
Levels:
1
Square Foot:
n/a
Fireplaces:
n/a
Appliances:
Dishwasher, Range/Oven - Gas
Utilities:
Owner Pays Water, Tenant Pays Electric, Tenant Pays Gas, Tenant Pays Heat
Handicap:
No
Unit 3
Bedrooms:
n/a
Bathrooms:
n/a
Total Rooms:
n/a
Room Description:
n/a
Levels:
n/a
Square Foot:
n/a
Fireplaces:
n/a
Appliances:
n/a
Utilities:
n/a
Handicap:
n/a
Unit 4
Bedrooms:
n/a
Bathrooms:
n/a
Total Rooms:
n/a
Room Description:
n/a
Levels:
n/a
Square Foot:
n/a
Fireplaces:
n/a
Appliances:
n/a
Utilities:
n/a
Handicap:
n/a
Utilities
Heating:
2 Units, Radiators - Steam
Heating Fuel:
Gas-Natural
Cooling:
None
Water Heater:
n/a
Water:
Public Water
Sewer:
Public Sewer
Utilities:
All Underground, Electric, Gas In Street
Services:
n/a
School Information
Elementary:
n/a
Middle:
n/a
High School:
n/a
Community Information
County:
Essex
Town:
Newark City
Neighborhood:
n/a
Financial Considerations
List Price:
$650,000
Tax Amount:
$10,055
Land Assessment:
$34,200
Build. Assessment:
$230,200
Total Assessment:
$264,400
Tax Rate:
3.80
Tax Year:
2024
Listing Information
MLS ID:
3999117
List Date:
11-20-2025
Days On Market:
0
Listing Broker:
KELLER WILLIAMS CITY VIEWS REALTY
Listing Agent:

















Request More Information
Shawn and Diane Fox
RE/MAX American Dream
3108 Route 10 West
Denville, NJ 07834
Call: (973) 277-7853
Web: MorrisCountyLiving.com

