18 Baxter Rd
Edison Twp, NJ 08817
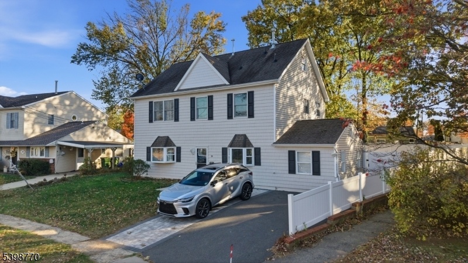
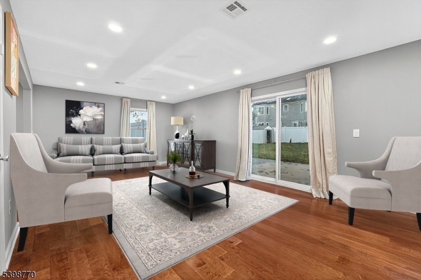
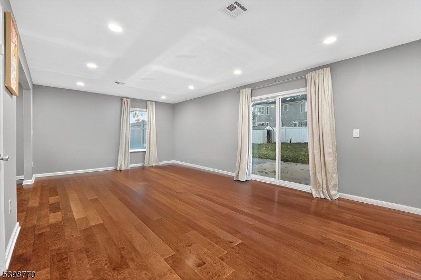
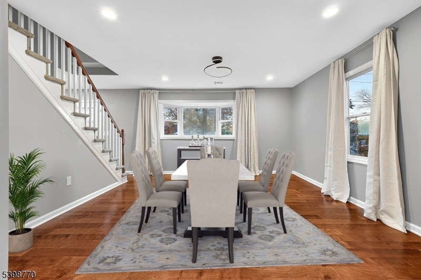
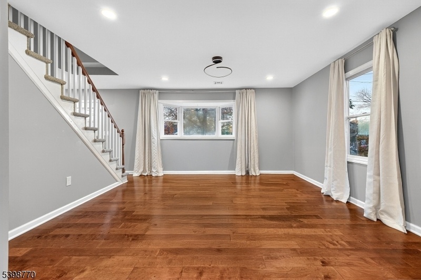
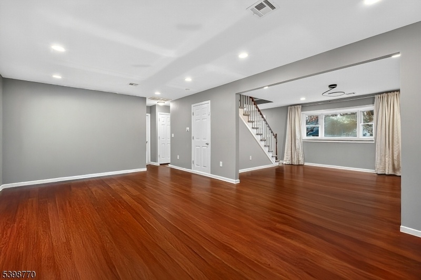
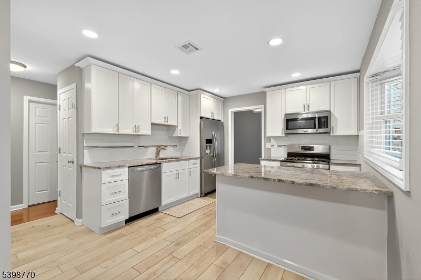
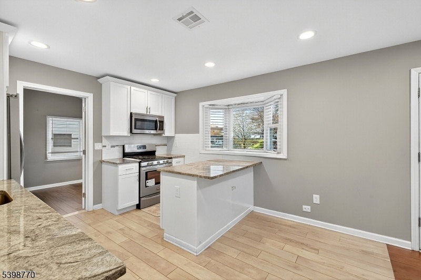
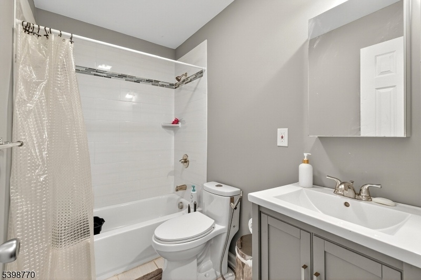
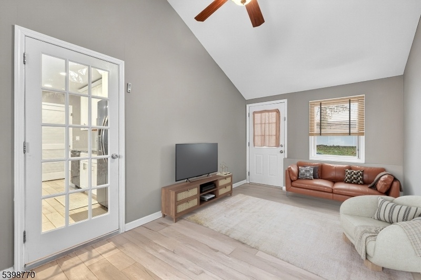
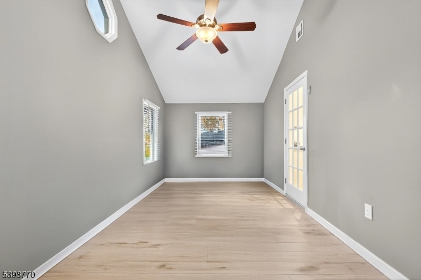
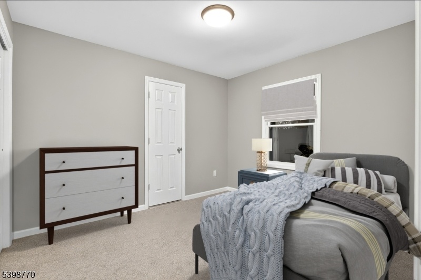
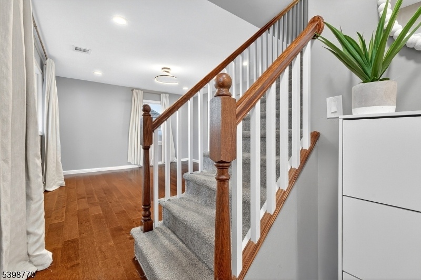
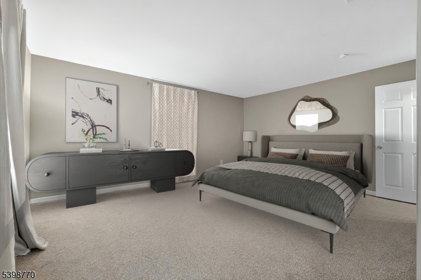
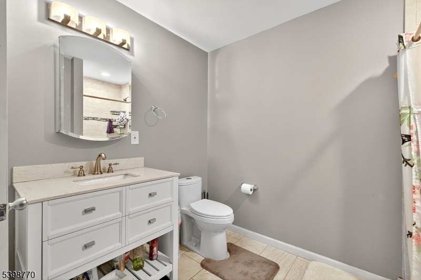
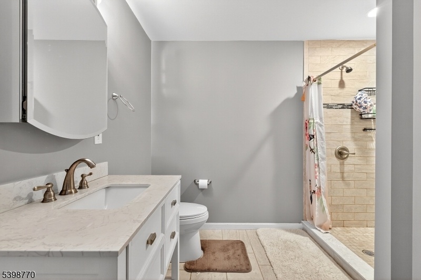
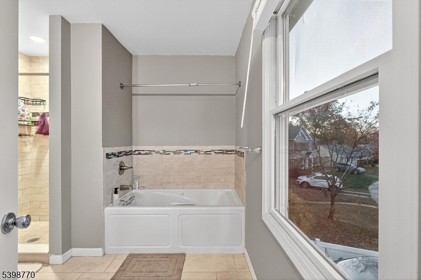
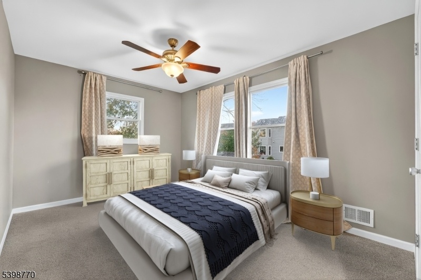
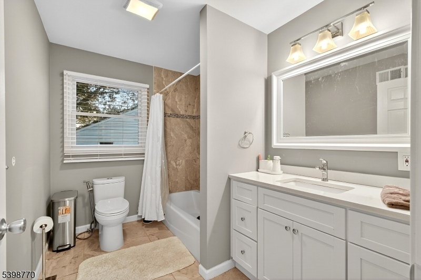
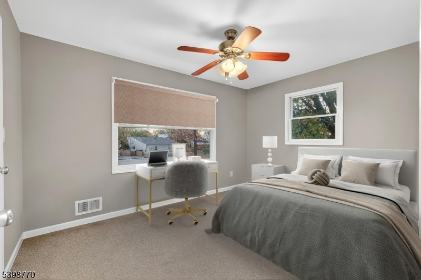
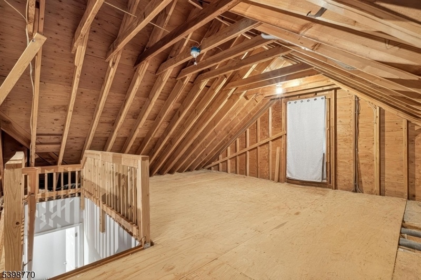
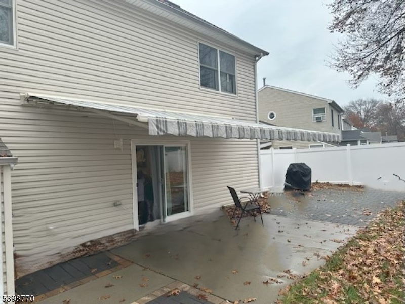
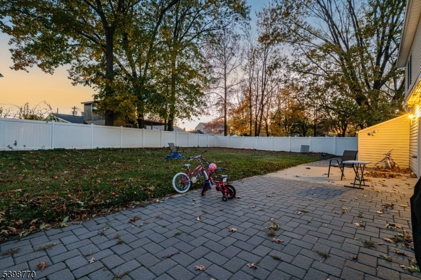
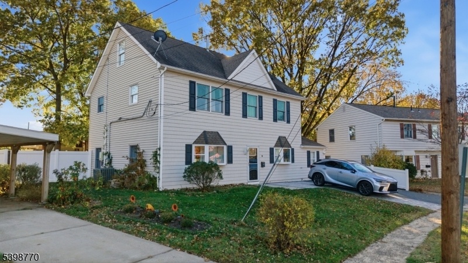
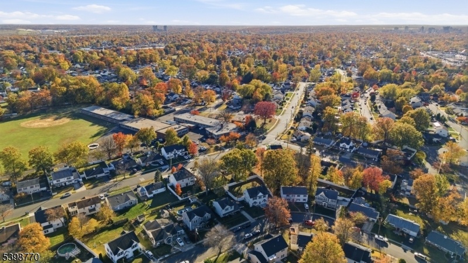
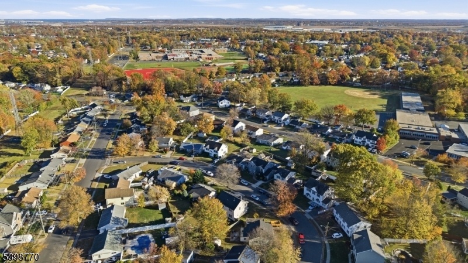
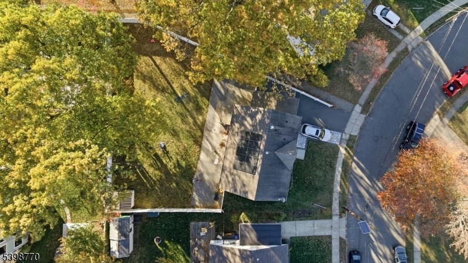
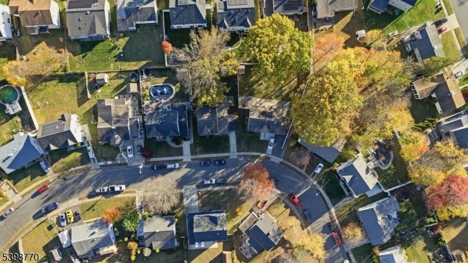
Price: $799,000
GSMLS: 3999202Type: Single Family
Style: Colonial
Beds: 4
Baths: 3 Full
Garage: No
Year Built: 1952
Acres: 0.17
Property Tax: $12,328
Description
Welcome Home To This Beautifully Updated Colonial Minutes From Edison Train Station Yet Tucked Away In The Peaceful Development Of Washington Park. Step Inside To A Warm Foyer W/ Wood Floors Leading To A Stunning Renovated Kitchen Featuring Shaker Cabinetry W/ Crown Molding, Granite Counters, Tile Backsplash, Center Island W/ Breakfast Bar, Pantry, Bay Window, Ss Appliances, & Recessed Lighting. The Open Dining Area Flows Seamlessly Into A Spacious Living Room W/ Hardwood Floors, Recessed Lights, Sliders To The Backyard, & An Impressive Built-in Media Wall W/ Illuminated Shelving. Off Kitchen Is A Bright & Sunny Family Room W/ Cathedral Ceilings & Backyard Access. First Floor Plan Also Offers A Bedroom W/large Closet & Updated Full Bath. Upstairs Offers A Large Primary Suite W/ Organized Wic & A Spa-inspired Bath W/ Jetted Tub, Quartz-top Vanity, & Tiled Shower Stall. Two Additional Bedrooms Each Offer Wic W/ Organizers & Share An Updated Full Bath. Fixed Attic Stairs To A Spacious Open Attic Providing Excellent Storage & Houses The Home's Heating & Cooling System Along W/ An Additional Hwh . The Fully Fenced Spacious Backyard Is Perfect For Entertaining W/ Paver & Concrete Patios, Awning Over Patio & A Storage Shed. Additional Features Include Two Nest Thermostats, Two Hot Water Heaters & Lighted Ceiling Fans Throughout. Ideally Situated Near Train Station, Buses, Shopping, Dining, & Major Commuter Routes. This Home Combines Comfort & Style With An Unbeatable Location.
Rooms Sizes
Kitchen:
n/a
Dining Room:
n/a
Living Room:
n/a
Family Room:
n/a
Den:
n/a
Bedroom 1:
n/a
Bedroom 2:
n/a
Bedroom 3:
n/a
Bedroom 4:
n/a
Room Levels
Basement:
n/a
Ground:
n/a
Level 1:
1 Bedroom, Bath Main, Dining Room, Family Room, Foyer, Kitchen, Laundry Room, Living Room
Level 2:
3 Bedrooms, Bath Main, Bath(s) Other, Foyer
Level 3:
Attic, Storage Room, Utility Room
Level Other:
n/a
Room Features
Kitchen:
Breakfast Bar, Center Island, Eat-In Kitchen
Dining Room:
Formal Dining Room
Master Bedroom:
Full Bath, Walk-In Closet
Bath:
Jetted Tub, Stall Shower
Interior Features
Square Foot:
2,216
Year Renovated:
n/a
Basement:
No - Slab
Full Baths:
3
Half Baths:
0
Appliances:
Dishwasher, Dryer, Microwave Oven, Range/Oven-Gas, Refrigerator, Washer
Flooring:
Carpeting, Laminate, Tile, Wood
Fireplaces:
No
Fireplace:
n/a
Interior:
CeilCath,JacuzTyp,StallShw,WlkInCls
Exterior Features
Garage Space:
No
Garage:
n/a
Driveway:
2 Car Width, Blacktop, Paver Block
Roof:
Asphalt Shingle
Exterior:
Vinyl Siding
Swimming Pool:
No
Pool:
n/a
Utilities
Heating System:
Forced Hot Air
Heating Source:
Gas-Natural
Cooling:
Ceiling Fan, Central Air
Water Heater:
Gas
Water:
Public Water
Sewer:
Public Sewer
Services:
n/a
Lot Features
Acres:
0.17
Lot Dimensions:
62X119
Lot Features:
Level Lot
School Information
Elementary:
n/a
Middle:
n/a
High School:
n/a
Community Information
County:
Middlesex
Town:
Edison Twp.
Neighborhood:
Washington Park
Application Fee:
n/a
Association Fee:
n/a
Fee Includes:
n/a
Amenities:
n/a
Pets:
n/a
Financial Considerations
List Price:
$799,000
Tax Amount:
$12,328
Land Assessment:
$76,200
Build. Assessment:
$135,000
Total Assessment:
$211,200
Tax Rate:
5.73
Tax Year:
2024
Ownership Type:
Fee Simple
Listing Information
MLS ID:
3999202
List Date:
11-24-2025
Days On Market:
0
Listing Broker:
RE/MAX INNOVATION
Listing Agent:




























Request More Information
Shawn and Diane Fox
RE/MAX American Dream
3108 Route 10 West
Denville, NJ 07834
Call: (973) 277-7853
Web: MorrisCountyLiving.com

