7 Oak Forest Ln
Summit City, NJ 07901
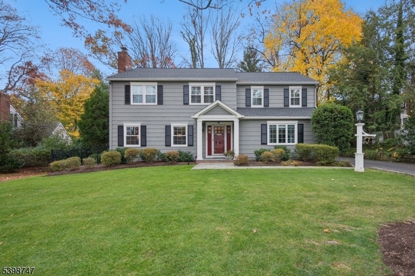
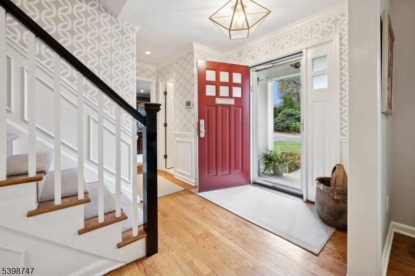
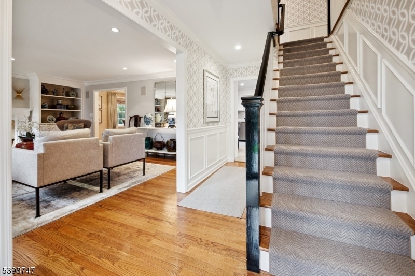
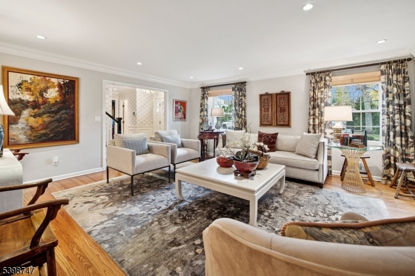
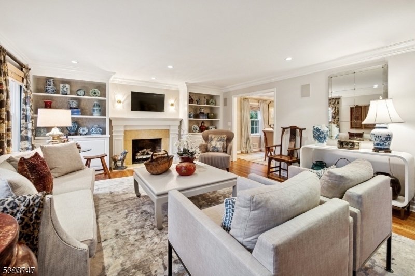
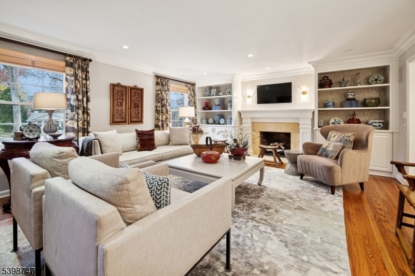
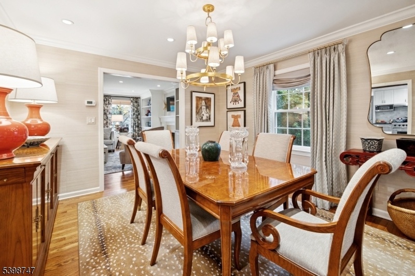
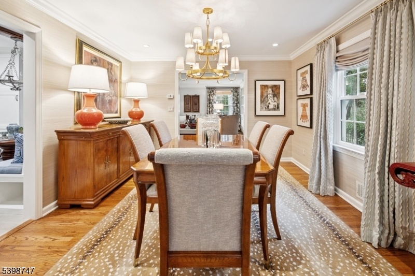
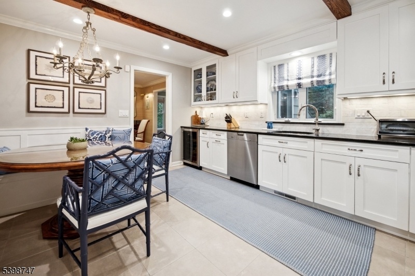
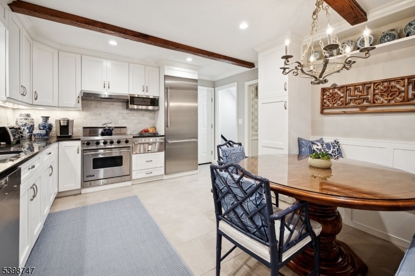
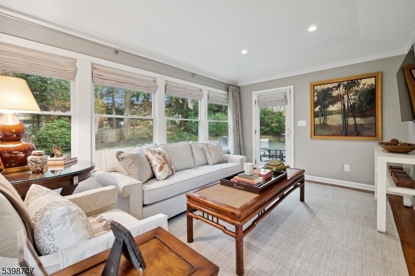
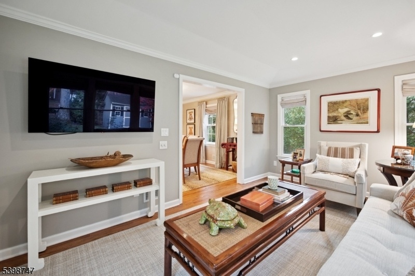
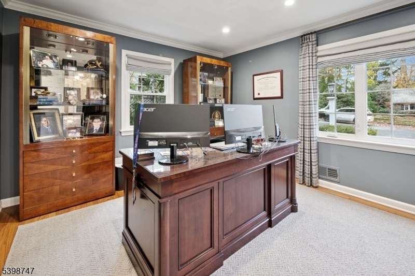
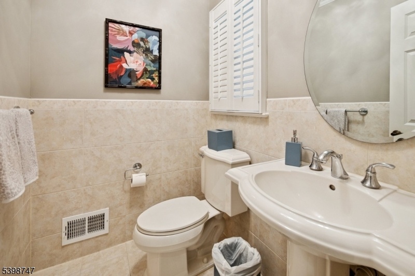
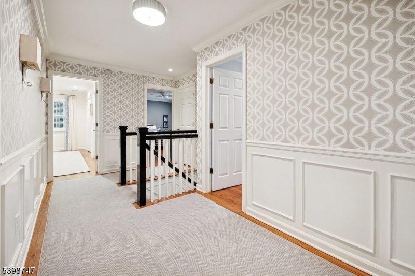
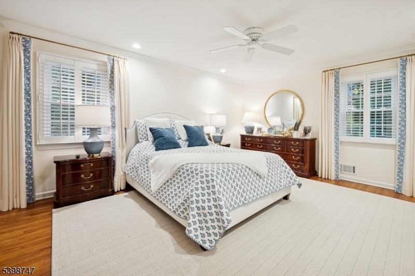
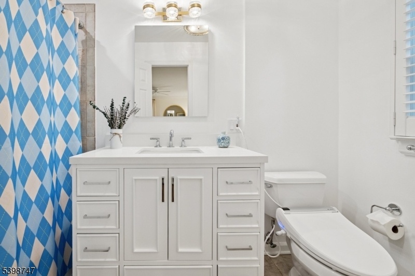
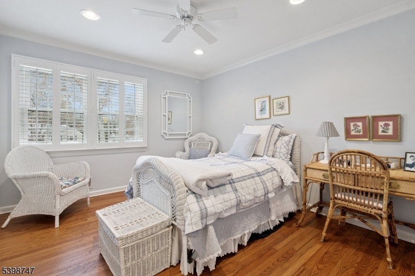
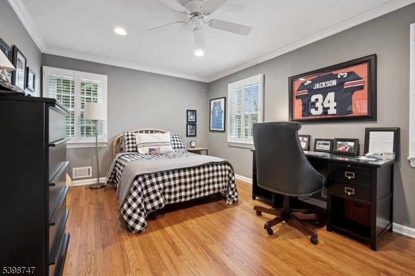
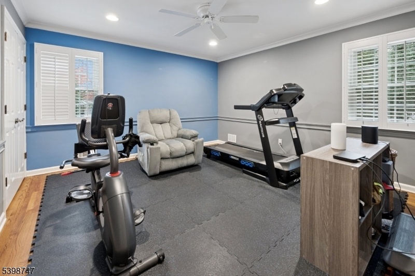
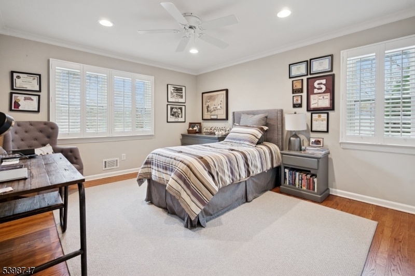
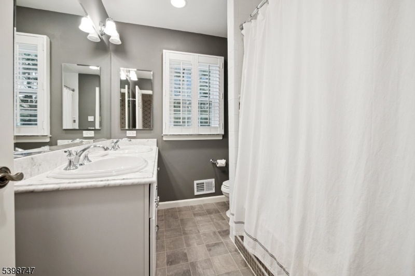
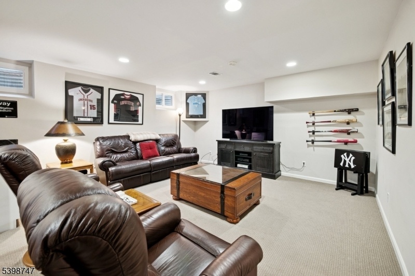
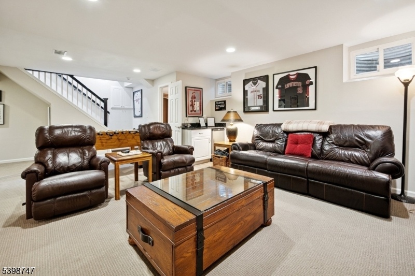
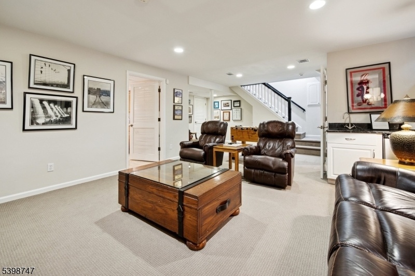
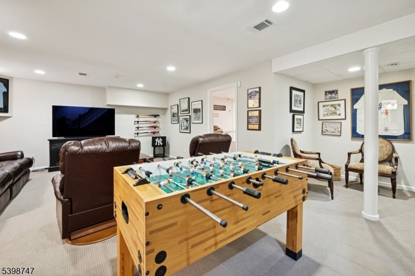
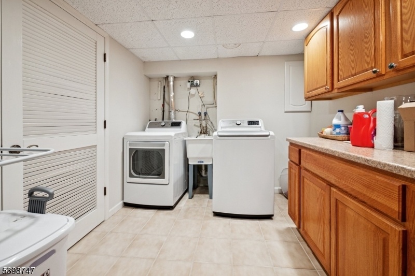
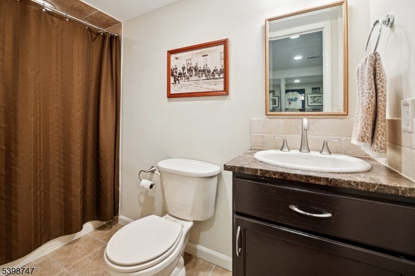
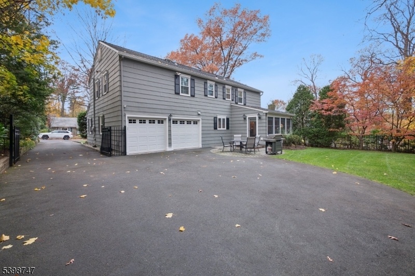
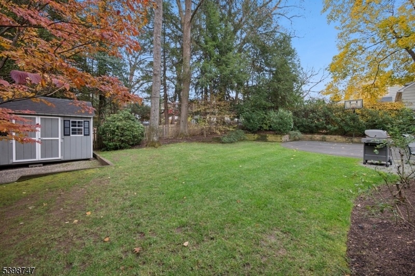
Price: $1,695,000
GSMLS: 3999225Type: Single Family
Style: Colonial
Beds: 5
Baths: 3 Full & 1 Half
Garage: 2-Car
Year Built: 1959
Acres: 0.23
Property Tax: $20,055
Description
Coming Soon - Do Not Miss This 5br/3.1 Bath Colonial Tucked Away On A Cul-de-sac In The Franklin Elementary School District. A Beautifully Renovated Home Throughout And Meticulously Maintained. Bright Eat-in Kitchen Features White Cabinetry, Granite Counter Tops, Stainless Steel Appliances (viking, Thermador, Miele) And Built-in Corner Banquette For Dining. Living Room Focal Point Is A Handsome Fireplace/wood Mantle And Natural Stone Surround And Features Custom Built-ins To Showcase, Books, Photos And Collectables. Both Living And Dining Rooms Are Decorated With Beautiful Designer Custom Window Treatments And Wall Coverings. Charming Family Room Provides Ample Natural Light With Three Walls Of Windows And Access Out To Backyard And Patio. Bonus Room On The First Floor Is The Perfect Space For A Home Office With A Convenient Powder Room Located Off Main Entrance. On The Second Floor You Will Find 5 Bedrooms Including The Primary Which Features A Private Bath And Two Double Closets. One Of The Bedrms Is Currently Being Used As A Home Gym But All Feature Double Closets, Plantation Shutters, Hardwood Floors And Ceiling Fans. Completing The 2nd Level Is A Renovated Hallway Bath Which Includes An Oversized Vanity With Natural Stone Counter Top And Shower Over Tub. Easy Access Into Full Attic With Pulldown Stairs From Hallway. Lower Level Rec Rm Is The Perfect Spot For Fun And Games. Plenty Of Storage Space In The Laundry And Utility Rooms Too!
Rooms Sizes
Kitchen:
15x13 First
Dining Room:
12x13 First
Living Room:
20x16 First
Family Room:
16x11 First
Den:
n/a
Bedroom 1:
20x13 Second
Bedroom 2:
15x11 Second
Bedroom 3:
13x13 Second
Bedroom 4:
12x14 Second
Room Levels
Basement:
Bath(s) Other, Laundry Room, Rec Room, Storage Room, Utility Room
Ground:
n/a
Level 1:
DiningRm,FamilyRm,Foyer,InsdEntr,Kitchen,LivingRm,Office,OutEntrn,PowderRm
Level 2:
4 Or More Bedrooms, Bath Main, Bath(s) Other
Level 3:
Attic
Level Other:
n/a
Room Features
Kitchen:
Eat-In Kitchen
Dining Room:
Formal Dining Room
Master Bedroom:
Full Bath
Bath:
Bidet, Tub Shower
Interior Features
Square Foot:
n/a
Year Renovated:
n/a
Basement:
Yes - Finished, French Drain, Full
Full Baths:
3
Half Baths:
1
Appliances:
Carbon Monoxide Detector, Dishwasher, Kitchen Exhaust Fan, Microwave Oven, Refrigerator, Sump Pump
Flooring:
Carpeting, Tile, Wood
Fireplaces:
1
Fireplace:
Gas Fireplace, Living Room
Interior:
CeilBeam,Bidet,Blinds,CODetect,AlrmFire,FireExtg,SecurSys,SmokeDet,WndwTret
Exterior Features
Garage Space:
2-Car
Garage:
Attached,DoorOpnr,InEntrnc
Driveway:
Blacktop
Roof:
Asphalt Shingle
Exterior:
Wood Shingle
Swimming Pool:
No
Pool:
n/a
Utilities
Heating System:
1 Unit, Forced Hot Air
Heating Source:
Gas-Natural
Cooling:
1 Unit, Ceiling Fan, Central Air
Water Heater:
Gas
Water:
Public Water
Sewer:
Public Sewer
Services:
Cable TV Available, Garbage Included
Lot Features
Acres:
0.23
Lot Dimensions:
79X128
Lot Features:
Cul-De-Sac, Level Lot
School Information
Elementary:
Franklin
Middle:
Summit MS
High School:
Summit HS
Community Information
County:
Union
Town:
Summit City
Neighborhood:
n/a
Application Fee:
n/a
Association Fee:
n/a
Fee Includes:
n/a
Amenities:
n/a
Pets:
Yes
Financial Considerations
List Price:
$1,695,000
Tax Amount:
$20,055
Land Assessment:
$189,800
Build. Assessment:
$270,600
Total Assessment:
$460,400
Tax Rate:
4.36
Tax Year:
2024
Ownership Type:
Fee Simple
Listing Information
MLS ID:
3999225
List Date:
11-24-2025
Days On Market:
0
Listing Broker:
KELLER WILLIAMS REALTY
Listing Agent:






























Request More Information
Shawn and Diane Fox
RE/MAX American Dream
3108 Route 10 West
Denville, NJ 07834
Call: (973) 277-7853
Web: MorrisCountyLiving.com

