1508 Megan Circle
Greenwich Twp, NJ 08886
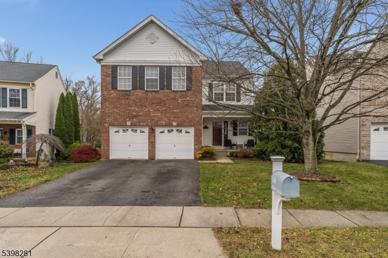
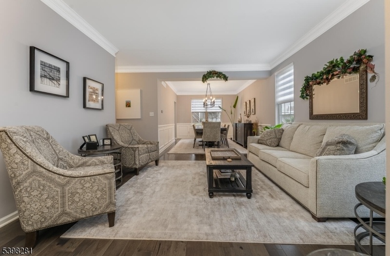
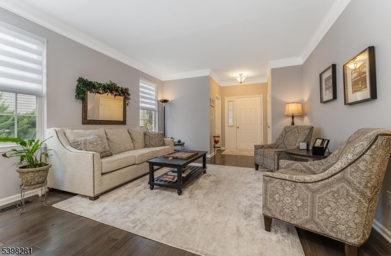
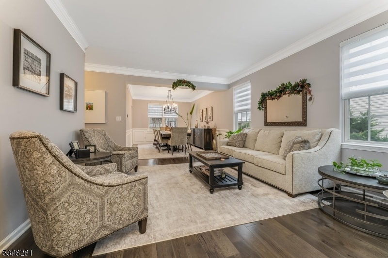
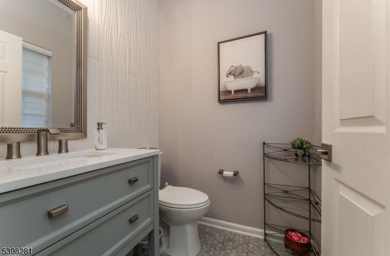
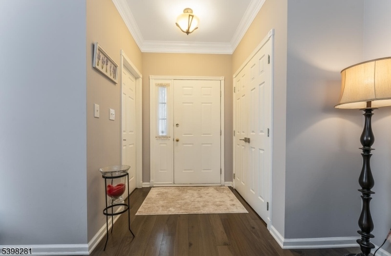
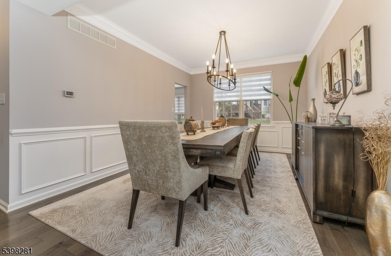
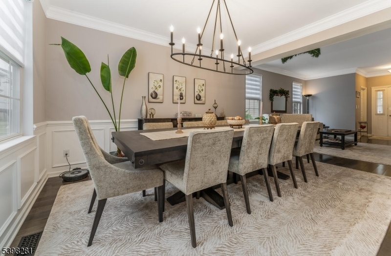
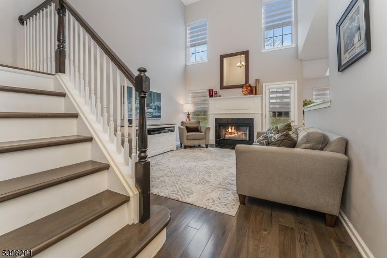
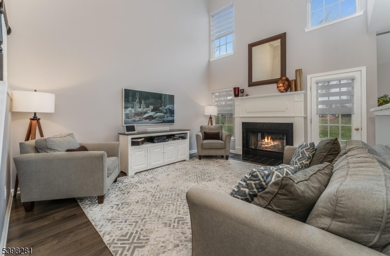
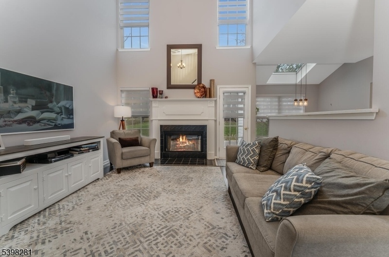
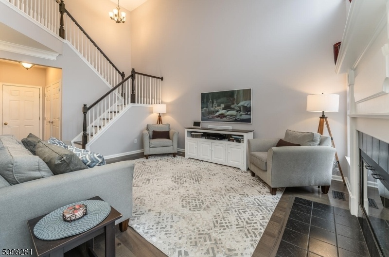
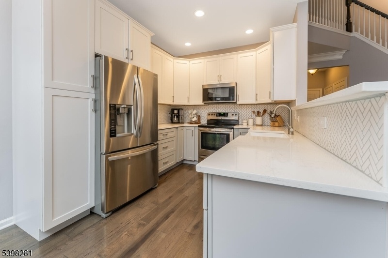
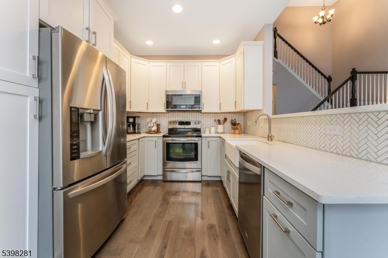
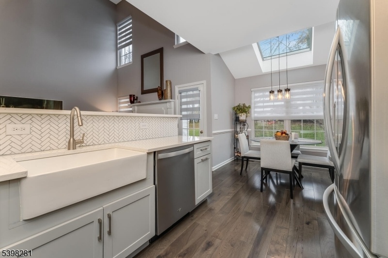
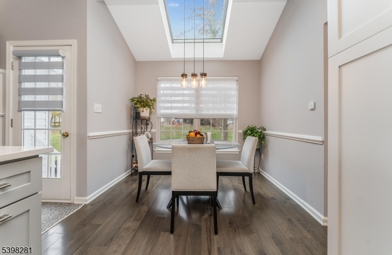
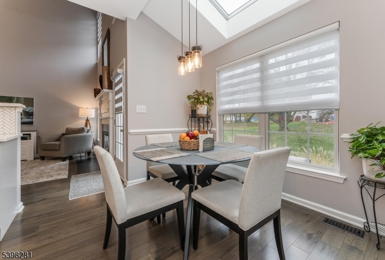
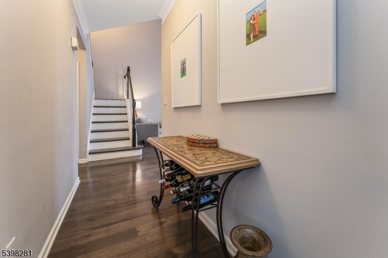
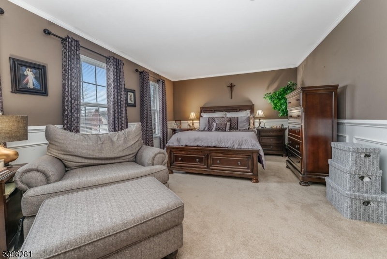
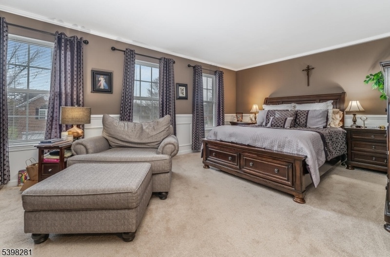
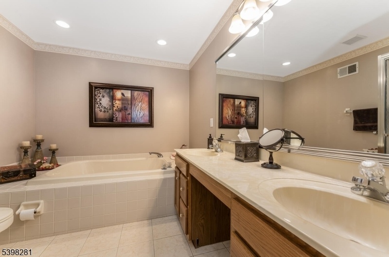
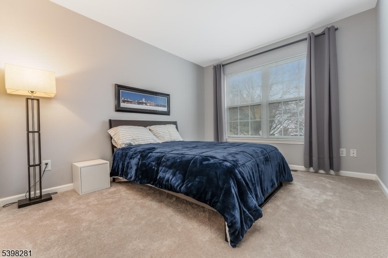
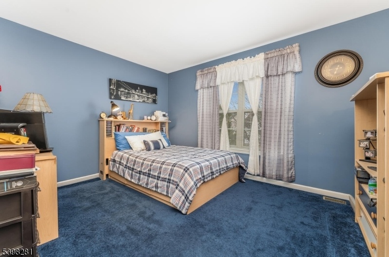
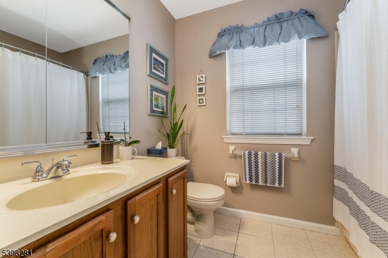
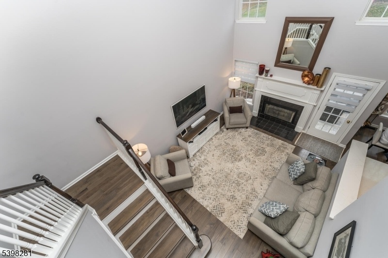
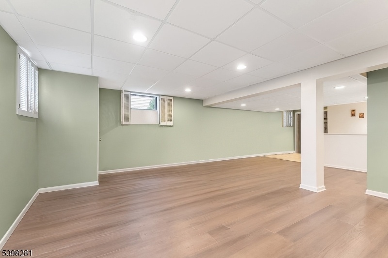
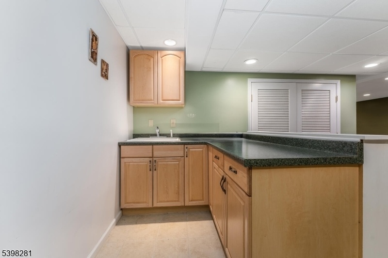
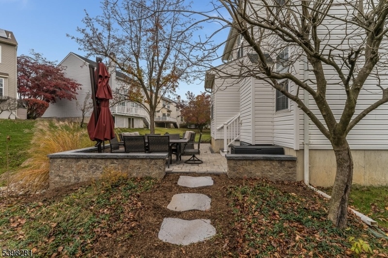
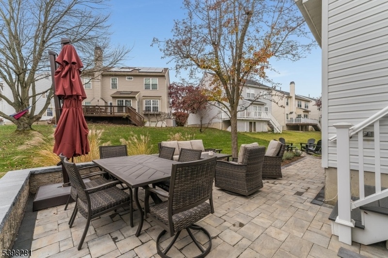
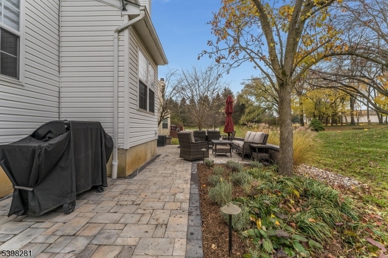
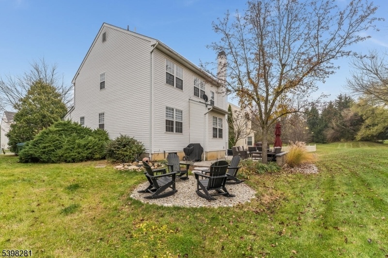
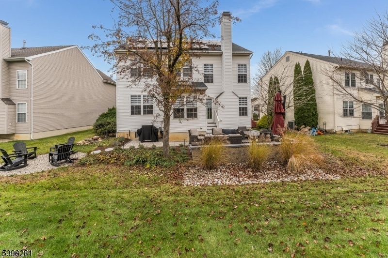
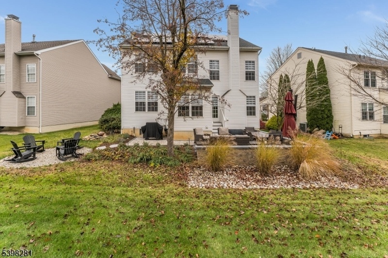
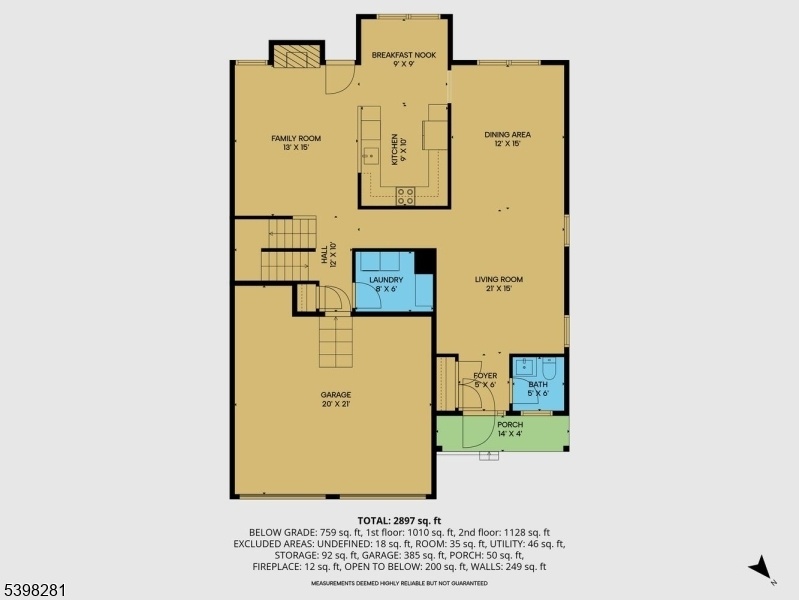

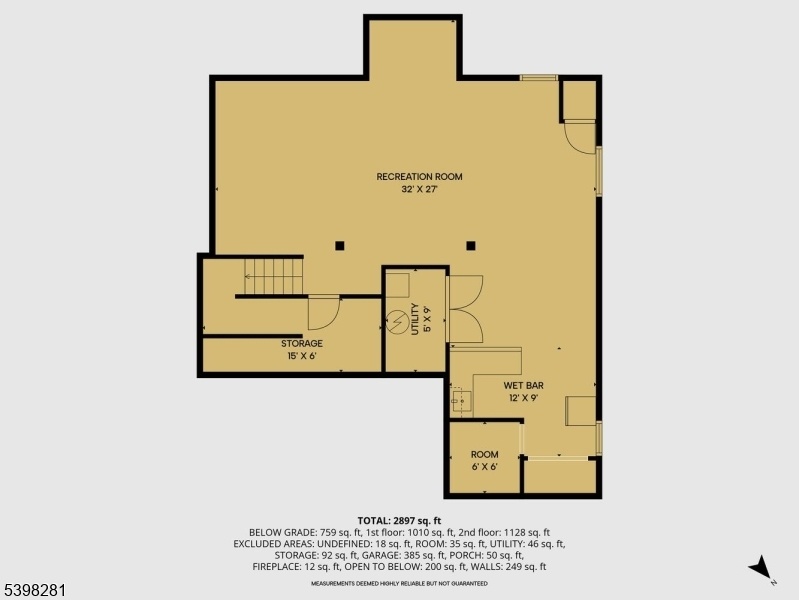
Price: $549,000
GSMLS: 3999262Type: Single Family
Style: Colonial
Beds: 4
Baths: 2 Full & 1 Half
Garage: 2-Car
Year Built: 2000
Acres: 0.13
Property Tax: $9,569
Description
Wow! This Stunning, Updated 4-bedroom, 2.5-bath Home Truly Has It All. Enjoy Brand-new Hardwood Flooring Throughout The First Level & 2nd Floor Landing. A Spectacular New Kitchen Featuring A Farmhouse Sink, Stylish Cabinetry, And Gorgeous Finishes. The Main Floor Also Includes All-new Lighting And Motorized Blinds, Along With Elegant Formal Living And Dining Rooms Accented With Decorative Molding.the Impressive Two-story Family Room Offers Abundant Natural Light And A Cozy Gas Fireplace Perfect For Gatherings. 2020 - Powder Room. Upstairs, The Spacious Primary Bedroom Includes A Walk-in Closet And A Beautifully Private Bathroom. Three Additional Bedrooms And A Full Bath Complete The Upper Level.the Finished Basement Adds Even More Living Space With New Flooring, Window Shutters, And A Convenient "wet Bar" & Cabinetry.situated On A Quiet Cul-de-sac, This Home Features A Brand-new Patio (2024) And A Peaceful Pond. Move Right In And Start Enjoying! Roof-2020 - High Effectily Hvav 2017 - Hwh - 2023 - "home Includes Owned Solar Panels With A Small Monthly Fee. All Public Utilitiesfirst Showing Saturday November 29th.
Rooms Sizes
Kitchen:
9x10 First
Dining Room:
12x15 First
Living Room:
21x15 First
Family Room:
13x15 First
Den:
n/a
Bedroom 1:
20x22 Second
Bedroom 2:
13x13 Second
Bedroom 3:
10x14 Second
Bedroom 4:
10x14 Second
Room Levels
Basement:
Rec Room
Ground:
n/a
Level 1:
DiningRm,FamilyRm,GarEnter,Kitchen,Laundry,LivingRm,PowderRm
Level 2:
4 Or More Bedrooms, Bath(s) Other
Level 3:
n/a
Level Other:
n/a
Room Features
Kitchen:
Eat-In Kitchen
Dining Room:
Formal Dining Room
Master Bedroom:
Full Bath, Sitting Room, Walk-In Closet
Bath:
Soaking Tub, Stall Shower
Interior Features
Square Foot:
n/a
Year Renovated:
2020
Basement:
Yes - Finished, Full
Full Baths:
2
Half Baths:
1
Appliances:
Carbon Monoxide Detector, Dishwasher, Dryer, Kitchen Exhaust Fan, Microwave Oven, Refrigerator, Self Cleaning Oven, Washer
Flooring:
Carpeting, Wood
Fireplaces:
1
Fireplace:
Family Room, Gas Fireplace
Interior:
Blinds,CODetect,FireExtg,CeilHigh,SecurSys,SmokeDet,SoakTub,WlkInCls
Exterior Features
Garage Space:
2-Car
Garage:
Built-In Garage
Driveway:
Blacktop
Roof:
Asphalt Shingle
Exterior:
Brick, Vinyl Siding
Swimming Pool:
No
Pool:
n/a
Utilities
Heating System:
1 Unit, Forced Hot Air
Heating Source:
Gas-Natural
Cooling:
1 Unit
Water Heater:
From Furnace
Water:
Public Water
Sewer:
Public Sewer
Services:
Garbage Extra Charge
Lot Features
Acres:
0.13
Lot Dimensions:
n/a
Lot Features:
Cul-De-Sac, Level Lot
School Information
Elementary:
GREENWICH
Middle:
STEWRTSVLE
High School:
PHILIPSBRG
Community Information
County:
Warren
Town:
Greenwich Twp.
Neighborhood:
Greenwich Chase
Application Fee:
n/a
Association Fee:
$300 - Annually
Fee Includes:
Maintenance-Common Area
Amenities:
Jogging/Biking Path, Playground, Tennis Courts
Pets:
Yes
Financial Considerations
List Price:
$549,000
Tax Amount:
$9,569
Land Assessment:
$37,600
Build. Assessment:
$202,600
Total Assessment:
$240,200
Tax Rate:
3.98
Tax Year:
2024
Ownership Type:
Fee Simple
Listing Information
MLS ID:
3999262
List Date:
11-25-2025
Days On Market:
0
Listing Broker:
KELLER WILLIAMS REAL ESTATE
Listing Agent:




































Request More Information
Shawn and Diane Fox
RE/MAX American Dream
3108 Route 10 West
Denville, NJ 07834
Call: (973) 277-7853
Web: MorrisCountyLiving.com

