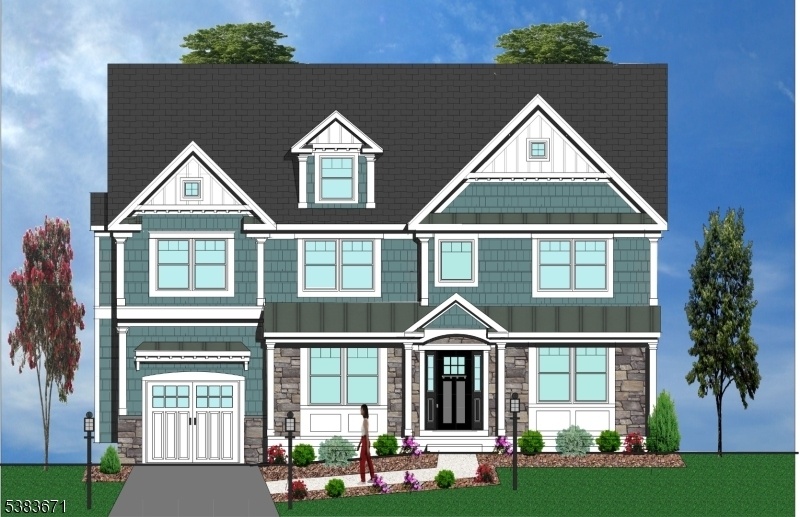2116 Newark Ave
Scotch Plains Twp, NJ 07076

Price: $1,475,000
GSMLS: 3999283Type: Single Family
Style: Colonial
Beds: 6
Baths: 5 Full
Garage: 1-Car
Year Built: 2025
Acres: 0.15
Property Tax: $10,344
Description
R-iaione Companies, Inc. Is Proud To Present 2116 Newark Ave., In Wonderful Scotch Plains, Nj. This Exquisite Home Will Feature Over 4300 Sq.ft. Of Spectacular Living Space. Main Level Will Feature A 2-story Entrance Foyer W/open Rail Staircase, Dr,lr,guest Bdrm W/connecting Full Bath, Home Office & Mudroom, All In An Open Concept Design Layout. A Gourmet Kitchen W/42"solid Wood Maple Cabinets, Expansive Center Island, Quartz Carrera C-tops, Accented By Luxurious Ge Cafe Series Appliances All Under A Vualted Skylit Ceiling, Opening Into An Expansive Great Room W/inviting Gas Fireplace. 2nd Level Will Encompass A Luxurious Primary Suite W/expansive Vaulted Walk-in Closet, A Spa Like Bath, Walk-in Shwr, Dual Sink Vanity & Luxurious Soaking Tub, All Under A Skylit Vaulted Ceiling. Remainder Of Level Will Have 3 Addt'l Large Bdrms, Luxurious Bath And Walk-in Laundry Room. An Addt'l Separately Zoned Finished 3rd Flr W/full Size Room & Luxurious Full Bath Will Top Out The Home. This Home Also Comes W/ev Charging Outlet And Package Delivery Door In Garage, A Full Finished Bsmt W/separate Utility Room & Luxurious Full Bath. Great Location, Highly Prized Schools System & Just Minutes To Beautiful Downtown Fanwood & Train Station.
Rooms Sizes
Kitchen:
27x15 First
Dining Room:
19x12 First
Living Room:
16x15 First
Family Room:
18x15 First
Den:
13x10 First
Bedroom 1:
15x22 Second
Bedroom 2:
12x13 First
Bedroom 3:
16x12 Second
Bedroom 4:
16x15 Second
Room Levels
Basement:
Exercise Room, Media Room, Rec Room, Utility Room
Ground:
n/a
Level 1:
1Bedroom,Breakfst,DiningRm,Foyer,GreatRm,Kitchen,LivDinRm,MudRoom,Office,OutEntrn,Pantry,Porch,Walkout
Level 2:
4 Or More Bedrooms, Bath Main, Laundry Room
Level 3:
1 Bedroom, Bath(s) Other, Maid Quarters, Media Room
Level Other:
n/a
Room Features
Kitchen:
Breakfast Bar, Center Island, Eat-In Kitchen, Pantry, Separate Dining Area
Dining Room:
Formal Dining Room
Master Bedroom:
Full Bath, Walk-In Closet
Bath:
Soaking Tub, Stall Shower
Interior Features
Square Foot:
5,318
Year Renovated:
n/a
Basement:
Yes - Crawl Space, Finished, French Drain, Full
Full Baths:
5
Half Baths:
0
Appliances:
Carbon Monoxide Detector, Dishwasher, Disposal, Kitchen Exhaust Fan, Microwave Oven, Range/Oven-Gas, Refrigerator, Self Cleaning Oven, Sump Pump
Flooring:
Marble, Tile, Wood
Fireplaces:
1
Fireplace:
Gas Fireplace, Great Room
Interior:
CODetect,FireExtg,CeilHigh,Skylight,SmokeDet,SoakTub,StallShw,StallTub,TubOnly,WlkInCls
Exterior Features
Garage Space:
1-Car
Garage:
Attached,Finished,DoorOpnr,Garage,InEntrnc
Driveway:
2 Car Width, Blacktop, Off-Street Parking, On-Street Parking
Roof:
Asphalt Shingle
Exterior:
Composition Shingle, See Remarks, Stone, Vinyl Siding
Swimming Pool:
n/a
Pool:
n/a
Utilities
Heating System:
2 Units, Forced Hot Air, Multi-Zone
Heating Source:
Gas-Natural
Cooling:
2 Units, Central Air, Multi-Zone Cooling
Water Heater:
Gas
Water:
Public Water
Sewer:
Public Sewer
Services:
Cable TV, Cable TV Available
Lot Features
Acres:
0.15
Lot Dimensions:
n/a
Lot Features:
Level Lot, Open Lot
School Information
Elementary:
n/a
Middle:
n/a
High School:
n/a
Community Information
County:
Union
Town:
Scotch Plains Twp.
Neighborhood:
n/a
Application Fee:
n/a
Association Fee:
n/a
Fee Includes:
n/a
Amenities:
n/a
Pets:
n/a
Financial Considerations
List Price:
$1,475,000
Tax Amount:
$10,344
Land Assessment:
$30,600
Build. Assessment:
$57,300
Total Assessment:
$87,900
Tax Rate:
11.77
Tax Year:
2024
Ownership Type:
Fee Simple
Listing Information
MLS ID:
3999283
List Date:
11-25-2025
Days On Market:
0
Listing Broker:
YOUR TOWN REALTY
Listing Agent:

Request More Information
Shawn and Diane Fox
RE/MAX American Dream
3108 Route 10 West
Denville, NJ 07834
Call: (973) 277-7853
Web: MorrisCountyLiving.com

