43 Bradford Ave
Montclair Twp, NJ 07043
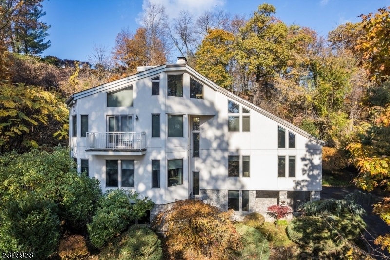
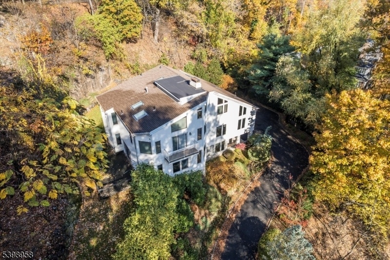
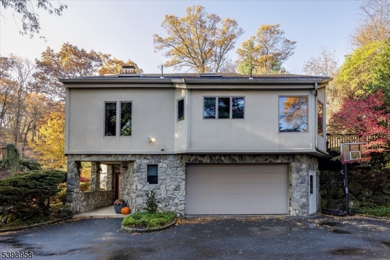
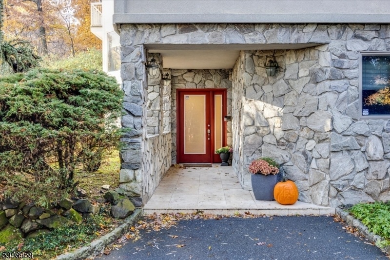
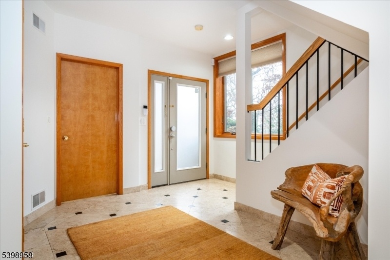
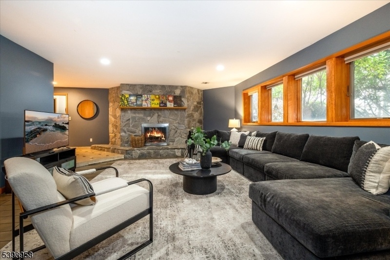
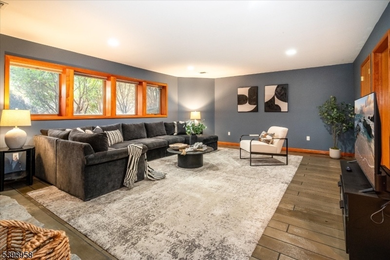
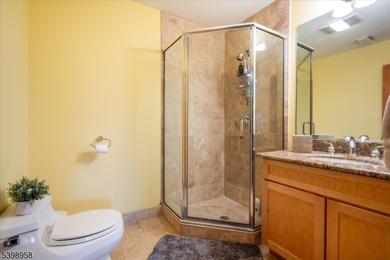
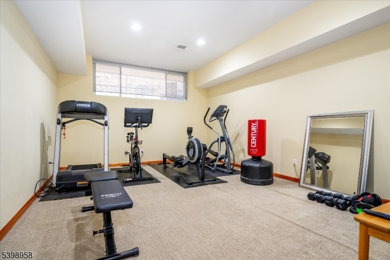
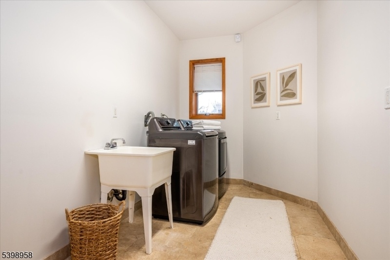
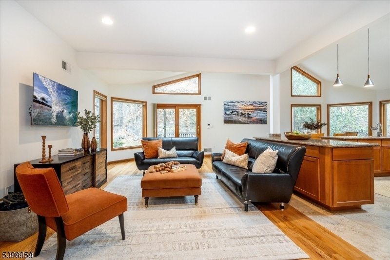
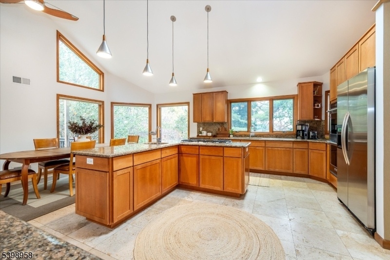
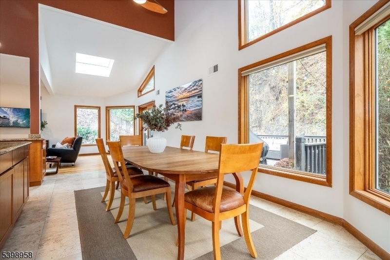
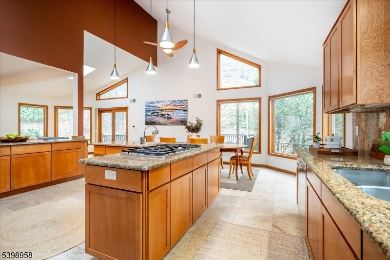
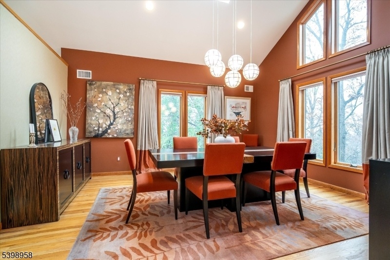
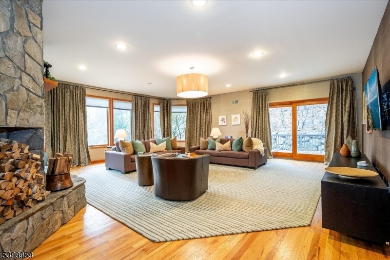
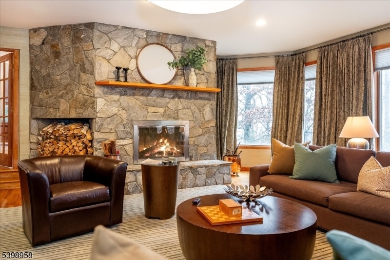
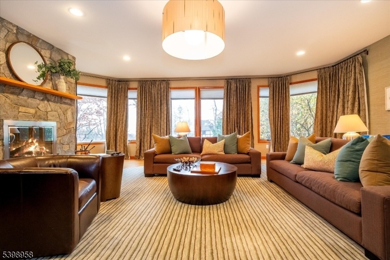
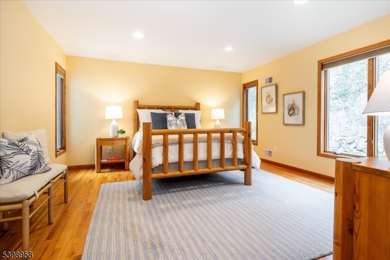
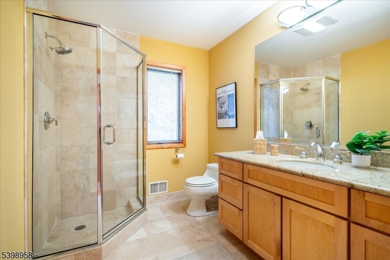
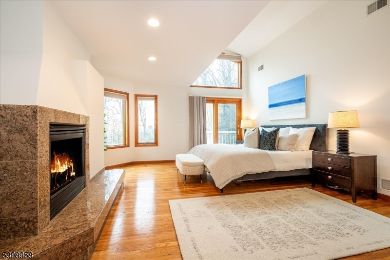
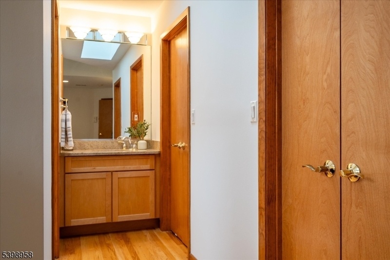
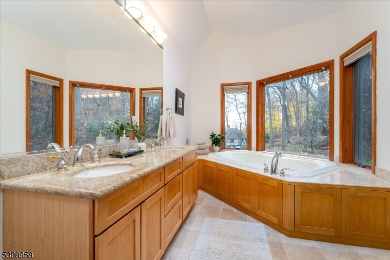
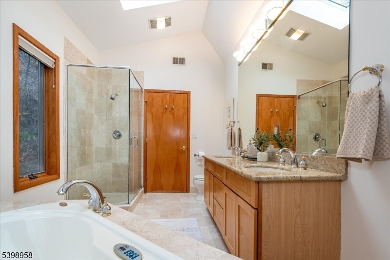
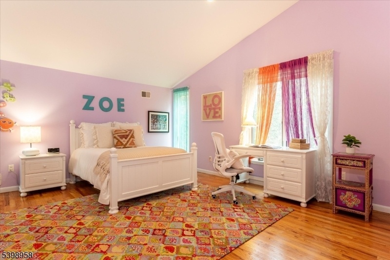
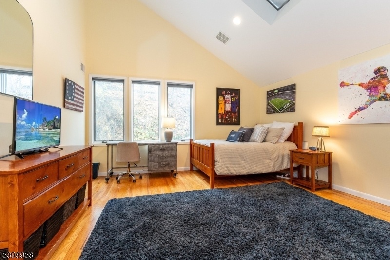
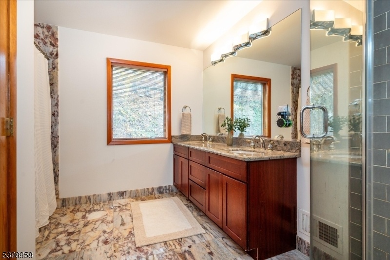
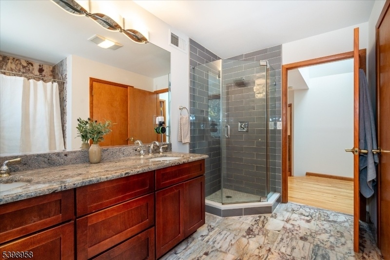
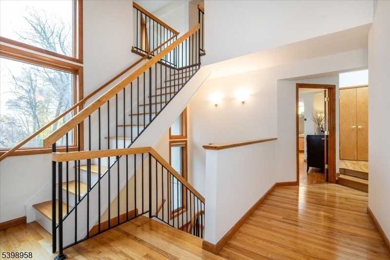
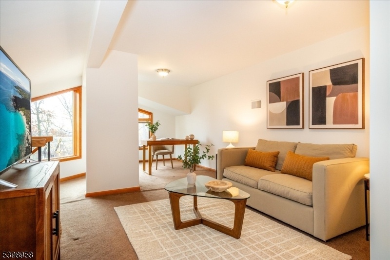
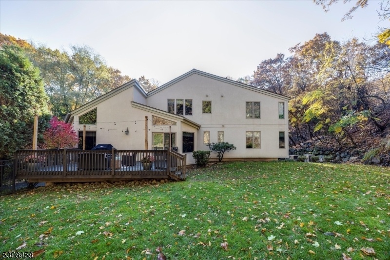
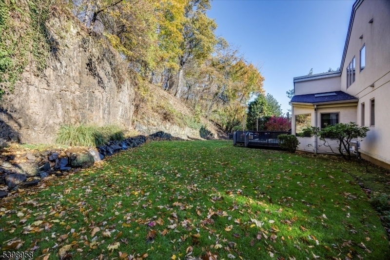
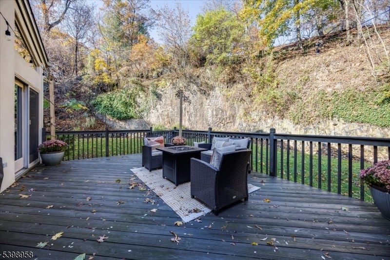
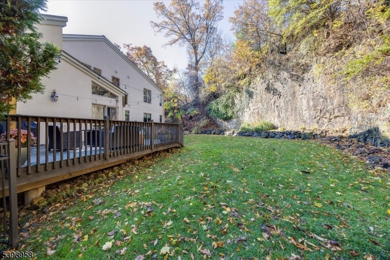
Price: $1,825,000
GSMLS: 3999413Type: Single Family
Style: Contemporary
Beds: 4
Baths: 4 Full & 1 Half
Garage: 2-Car
Year Built: 2003
Acres: 0.66
Property Tax: $41,673
Description
Don't Miss This Special Contemporary Home Offering Seasonal Nyc Views Set On A Secluded, Private Lot So Close To Vibrant Upper Montclair Village. Oversized Windows And Several Skylights Flood The Home With Natural Light. The Ground Floor Offers Versatile Living Space With Large Rec Room Or Guest Suite With Fireplace, Full Bath, Gym, Laundry And Garage Access. 1st Floor Offers An Open Floor Plan With Eat-in Kitchen And Family Room Leading Out To An Outdoor Deck, Incredible For Entertaining Or Just Relaxing With Family; A Formal Dining Room, Large Living Room With Stone Fireplace And Outdoor Another Deck, Powder Room, Bedroom With Ensuite Bath. 2nd Floor Has 2 Bedrooms, Hall Bath And The Primary Suite Featuring A Bath With Double Sinks, A Spa-like Tub, Shower, Make Up Counter, 2 Walk-in Closets And A Gas-fireplace. Additionally, On The 3rd Floor You'll Find An Office Or Den Plus Storage. Some Notable Updates And Features Include A High Ceilings, Whole House Generator, Roof And Skylights Replaced In 2019 , 3 Zone Central Air, Sprinkler System, Dumb Waiter From Kitchen To Garage And Laundry Chute. Close To Upper Montclair Village With Restaurants, Movie Theatre, Shops, Supermarkets And Nyc Direct Train.
Rooms Sizes
Kitchen:
First
Dining Room:
First
Living Room:
First
Family Room:
First
Den:
n/a
Bedroom 1:
Second
Bedroom 2:
Second
Bedroom 3:
Second
Bedroom 4:
First
Room Levels
Basement:
n/a
Ground:
BathMain,Exercise,Foyer,GarEnter,Laundry,RecRoom,Walkout
Level 1:
Bath Main, Dining Room, Family Room, Kitchen, Living Room, Powder Room
Level 2:
3 Bedrooms, Bath Main, Bath(s) Other
Level 3:
Office
Level Other:
n/a
Room Features
Kitchen:
Center Island, Eat-In Kitchen
Dining Room:
Formal Dining Room
Master Bedroom:
Fireplace, Full Bath, Walk-In Closet
Bath:
Soaking Tub, Stall Shower
Interior Features
Square Foot:
n/a
Year Renovated:
n/a
Basement:
No
Full Baths:
4
Half Baths:
1
Appliances:
Cooktop - Gas, Dishwasher, Disposal, Dryer, Generator-Built-In, Refrigerator, Wall Oven(s) - Gas, Washer
Flooring:
Carpeting, Tile, Wood
Fireplaces:
3
Fireplace:
Bedroom 1, Gas Fireplace, Living Room, Rec Room, See Remarks, Wood Burning
Interior:
CODetect,CeilHigh,JacuzTyp,Shades,Skylight,SmokeDet,SoakTub,StallShw,StallTub,TubShowr,WlkInCls
Exterior Features
Garage Space:
2-Car
Garage:
Attached Garage, Garage Door Opener, Oversize Garage
Driveway:
1 Car Width, Blacktop
Roof:
Asphalt Shingle
Exterior:
Stone, Stucco, Wood
Swimming Pool:
n/a
Pool:
n/a
Utilities
Heating System:
3 Units, Baseboard - Electric, Forced Hot Air
Heating Source:
Electric, Gas-Natural
Cooling:
3 Units
Water Heater:
Gas
Water:
Public Water
Sewer:
Public Sewer, Sewer Charge Extra
Services:
Cable TV Available, Garbage Included
Lot Features
Acres:
0.66
Lot Dimensions:
n/a
Lot Features:
n/a
School Information
Elementary:
MAGNET
Middle:
MAGNET
High School:
MONTCLAIR
Community Information
County:
Essex
Town:
Montclair Twp.
Neighborhood:
n/a
Application Fee:
n/a
Association Fee:
n/a
Fee Includes:
n/a
Amenities:
n/a
Pets:
n/a
Financial Considerations
List Price:
$1,825,000
Tax Amount:
$41,673
Land Assessment:
$375,400
Build. Assessment:
$849,200
Total Assessment:
$1,224,600
Tax Rate:
3.40
Tax Year:
2024
Ownership Type:
Fee Simple
Listing Information
MLS ID:
3999413
List Date:
11-26-2025
Days On Market:
0
Listing Broker:
COMPASS NEW JERSEY LLC
Listing Agent:


































Request More Information
Shawn and Diane Fox
RE/MAX American Dream
3108 Route 10 West
Denville, NJ 07834
Call: (973) 277-7853
Web: MorrisCountyLiving.com

