9 Shadetree Pl
Washington Twp, NJ 07853

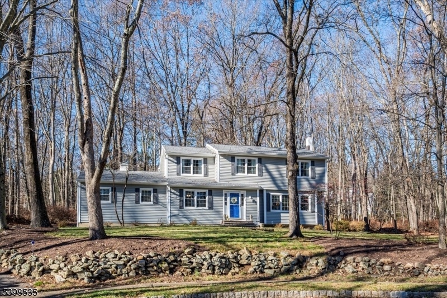
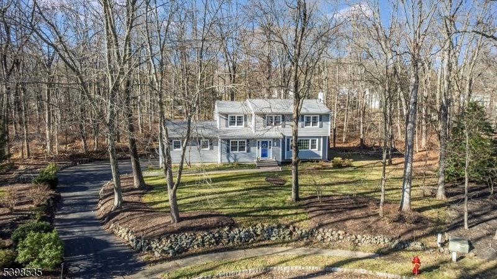

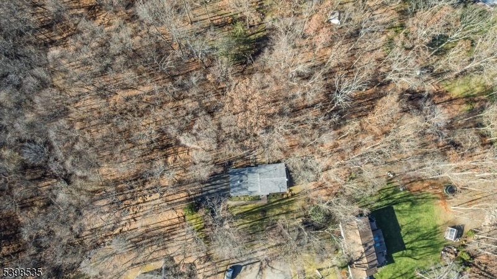
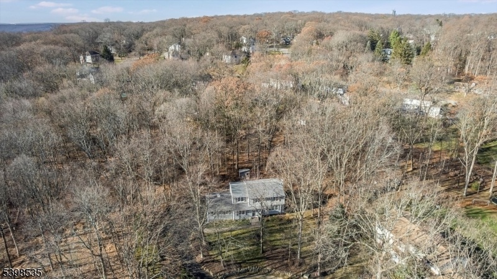
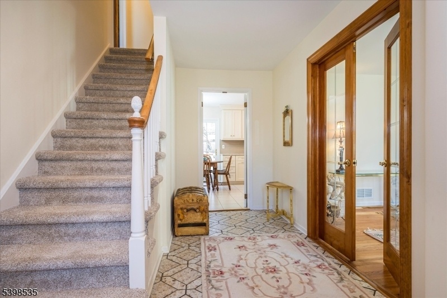
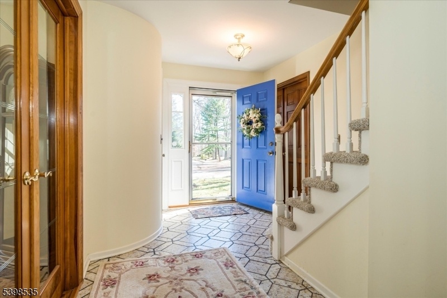
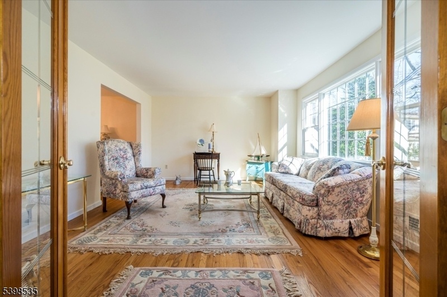
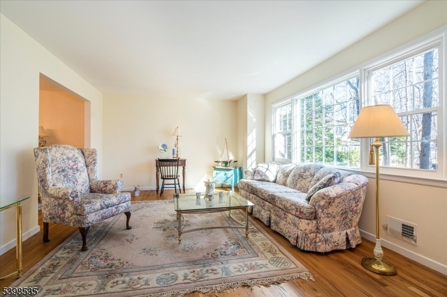
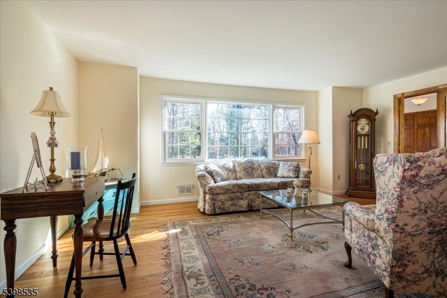

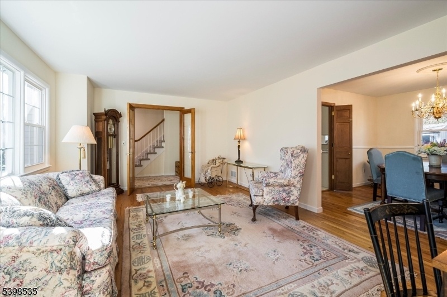
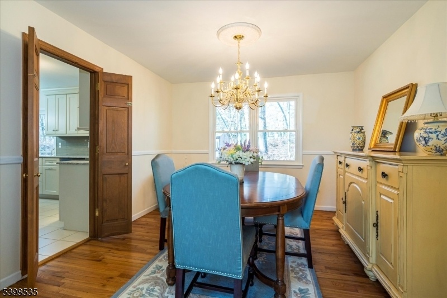

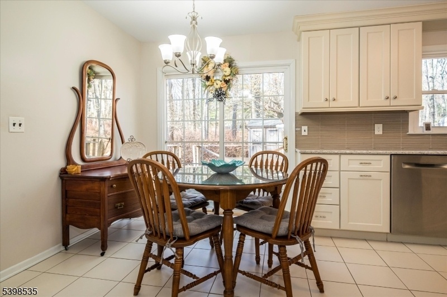
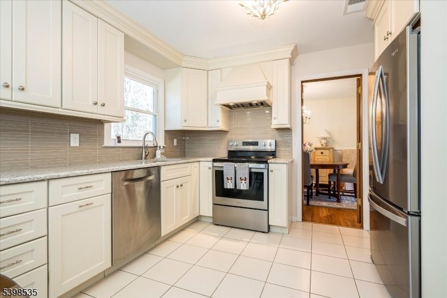

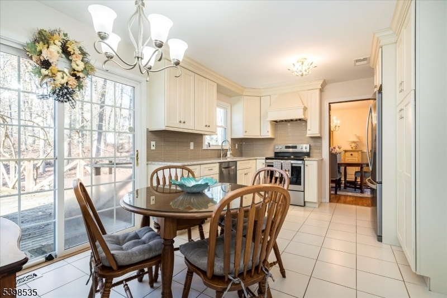
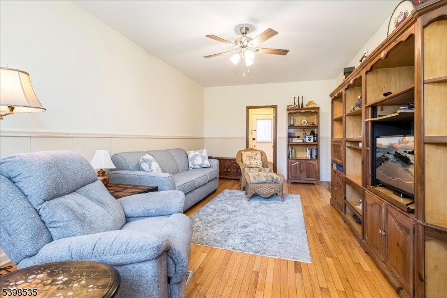

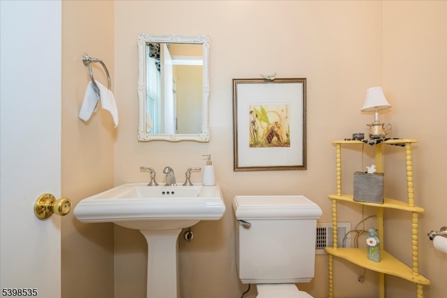
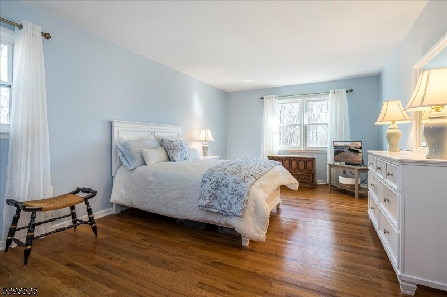


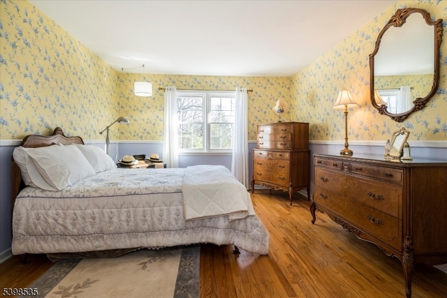
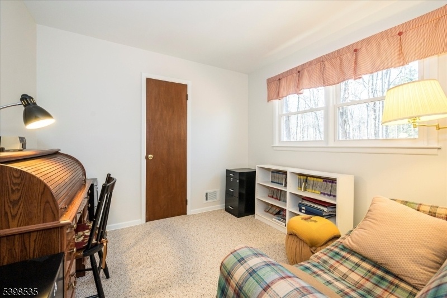
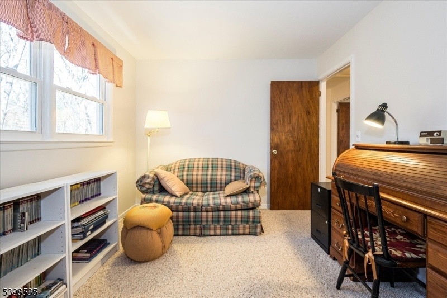
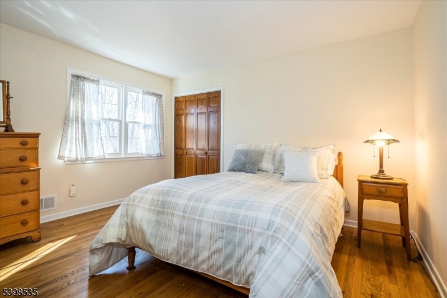
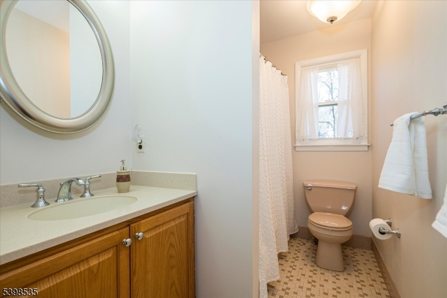
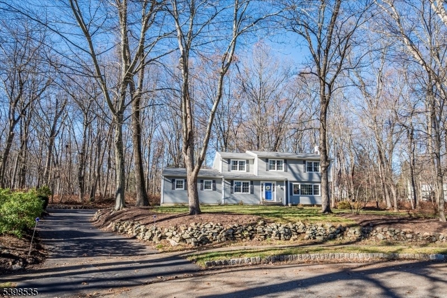
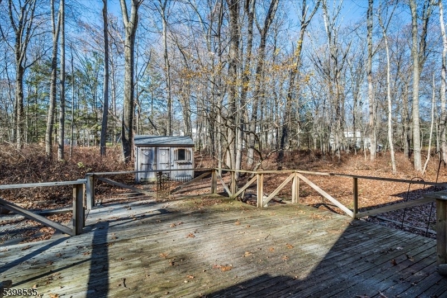
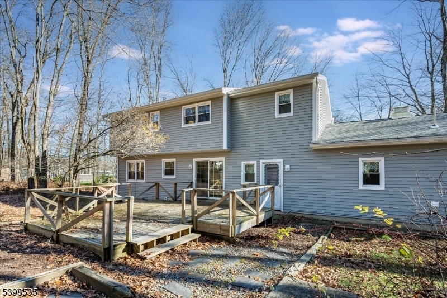
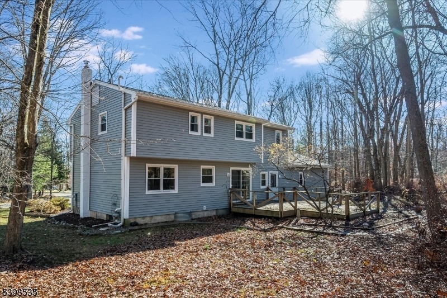
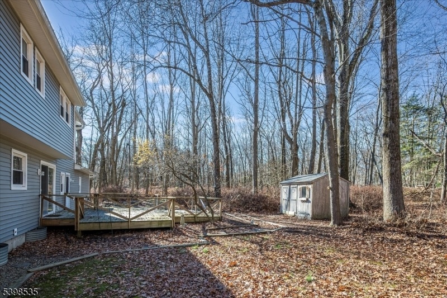
Price: $655,000
GSMLS: 3999414Type: Single Family
Style: Colonial
Beds: 4
Baths: 2 Full & 1 Half
Garage: 2-Car
Year Built: 1977
Acres: 0.96
Property Tax: $10,983
Description
Welcome Home To This Beautifully Maintained 4-bedroom, 2.5-bath Colonial, Tucked At The End Of A Quiet Cul-de-sac. It's Your Own Peaceful Retreat, With Everyday Convenience, As It Is Located Close To Schools And Shopping. Lovingly Cared For And Thoughtfully Updated, This Home Blends Modern Upgrades With Classic Charm. The Heart Of The Home Is The Gorgeous 2019 Kitchen Featuring Crisp Cabinetry, Updated Appliances, And A Layout Perfect For Cooking And Gathering. Most Of The Home Features Wood Flooring, Adding Warmth And Easy Upkeep. The Baths Have Been Tastefully Updated, And Major Improvements Bring Peace Of Mind, Including The Roof On Both The House And Shed (2021), New Siding, Gutters, And Gutter Guards (2021), As Well As Updated Windows That Fill The Home With Natural Light. Step Outside To An Expansive Deck Overlooking A Beautifully Wooded .96-acre Lot Ideal For Morning Coffee, Summer Barbecues, Or Simply Soaking In The Serenity. A Large Outdoor Shed Provides Great Storage For Tools, Toys, And Hobbies. A Natural Gas Line Has Been Run To The House For Conversion To Gas If The Buyer Desires. Set In A Wonderful Neighborhood With The Privacy Of A Cul-de-sac Location, This Home Offers Comfort, Style, And The Kind Of Setting That Makes Every Day Feel A Little More Special.
Rooms Sizes
Kitchen:
17x11 First
Dining Room:
11x11 First
Living Room:
19x13 First
Family Room:
22x12 First
Den:
n/a
Bedroom 1:
19x12 Second
Bedroom 2:
21x12 Second
Bedroom 3:
13x13 Second
Bedroom 4:
10x10 Second
Room Levels
Basement:
n/a
Ground:
n/a
Level 1:
Dining Room, Family Room, Foyer, Kitchen, Laundry Room, Living Room, Powder Room
Level 2:
4 Or More Bedrooms, Bath Main, Bath(s) Other
Level 3:
Attic
Level Other:
n/a
Room Features
Kitchen:
Eat-In Kitchen
Dining Room:
Formal Dining Room
Master Bedroom:
Full Bath, Walk-In Closet
Bath:
Tub Shower
Interior Features
Square Foot:
n/a
Year Renovated:
n/a
Basement:
Yes - Full, Unfinished
Full Baths:
2
Half Baths:
1
Appliances:
Carbon Monoxide Detector, Dishwasher, Dryer, Generator-Hookup, Microwave Oven, Range/Oven-Electric, Refrigerator, Self Cleaning Oven, Sump Pump, Washer, Water Softener-Own
Flooring:
Carpeting, Tile, Wood
Fireplaces:
No
Fireplace:
n/a
Interior:
CODetect,FireExtg,SmokeDet,TubShowr,WlkInCls
Exterior Features
Garage Space:
2-Car
Garage:
Attached Garage
Driveway:
1 Car Width, Blacktop
Roof:
Asphalt Shingle
Exterior:
Vinyl Siding
Swimming Pool:
No
Pool:
n/a
Utilities
Heating System:
1 Unit
Heating Source:
Oil Tank Above Ground - Inside, See Remarks
Cooling:
Ceiling Fan, House Exhaust Fan
Water Heater:
Electric
Water:
Public Water
Sewer:
Public Sewer
Services:
Cable TV Available, Garbage Extra Charge
Lot Features
Acres:
0.96
Lot Dimensions:
n/a
Lot Features:
Cul-De-Sac, Wooded Lot
School Information
Elementary:
Flocktown Road School (3-5)
Middle:
n/a
High School:
n/a
Community Information
County:
Morris
Town:
Washington Twp.
Neighborhood:
Wooded Valley
Application Fee:
n/a
Association Fee:
n/a
Fee Includes:
n/a
Amenities:
n/a
Pets:
n/a
Financial Considerations
List Price:
$655,000
Tax Amount:
$10,983
Land Assessment:
$179,400
Build. Assessment:
$199,200
Total Assessment:
$378,600
Tax Rate:
2.90
Tax Year:
2024
Ownership Type:
Fee Simple
Listing Information
MLS ID:
3999414
List Date:
11-26-2025
Days On Market:
0
Listing Broker:
RE/MAX HERITAGE PROPERTIES
Listing Agent:



































Request More Information
Shawn and Diane Fox
RE/MAX American Dream
3108 Route 10 West
Denville, NJ 07834
Call: (973) 277-7853
Web: MorrisCountyLiving.com




