19 Park Dr
Livingston Twp, NJ 07039

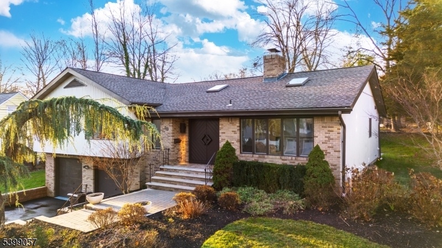
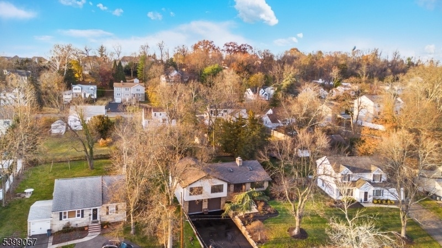
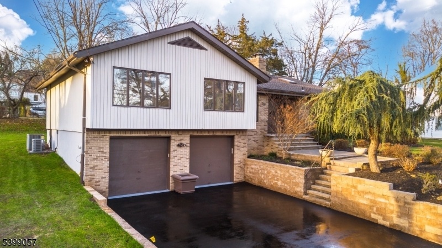
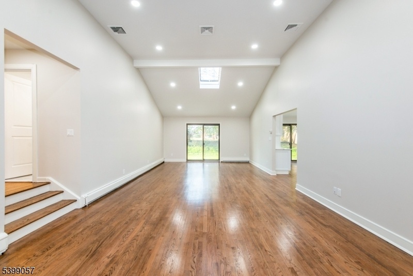
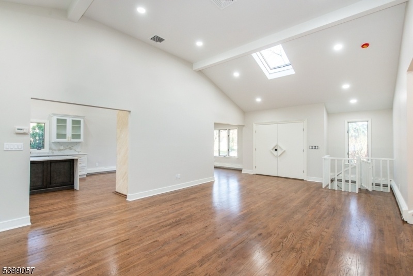
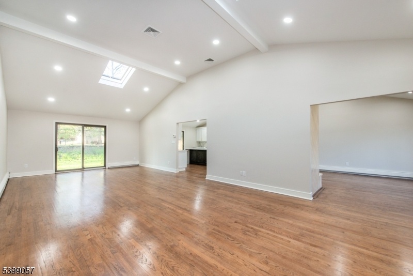

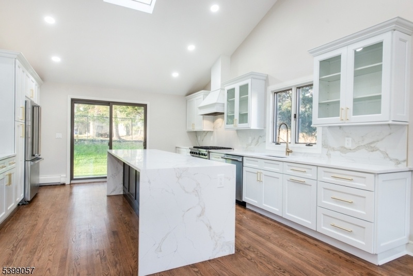
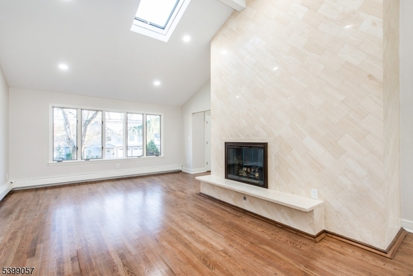
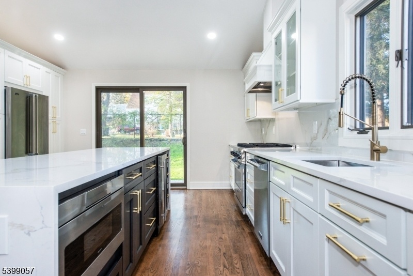
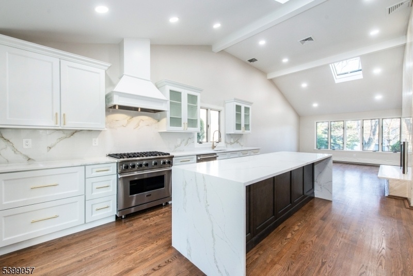


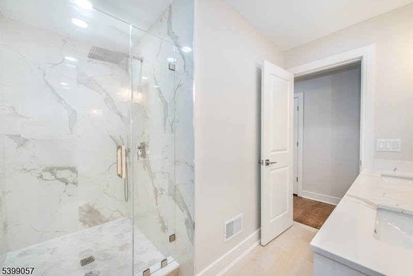
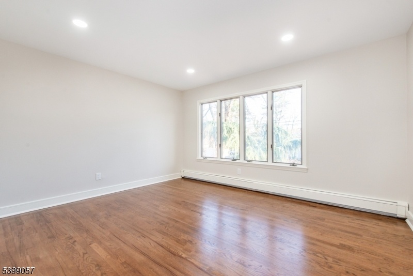
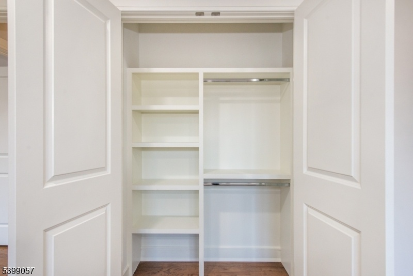

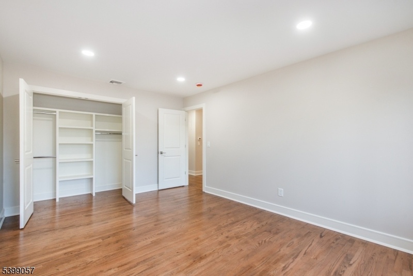

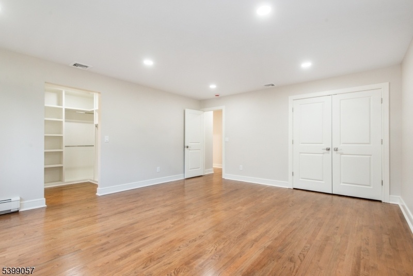
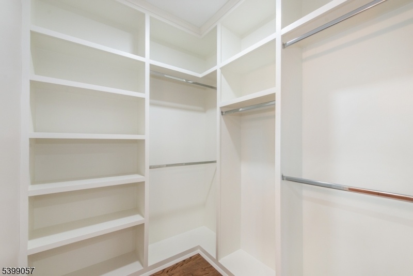
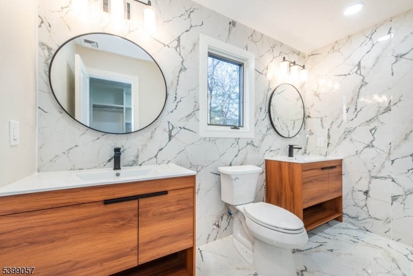
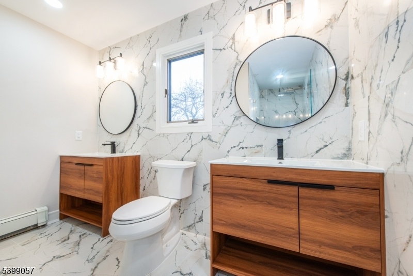
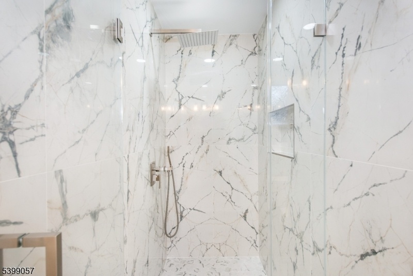
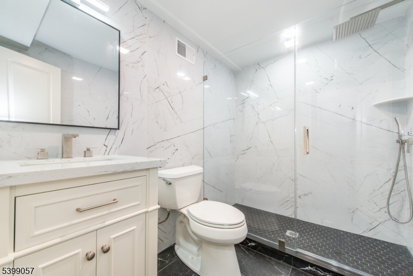
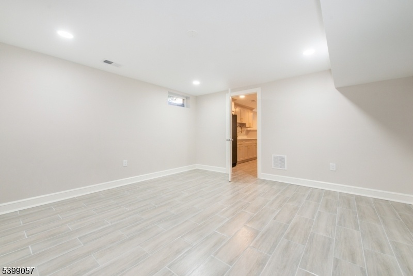
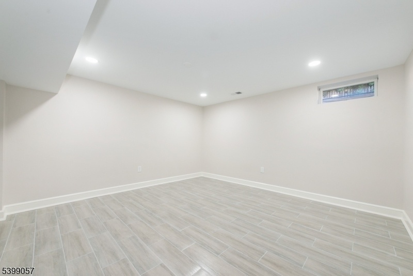

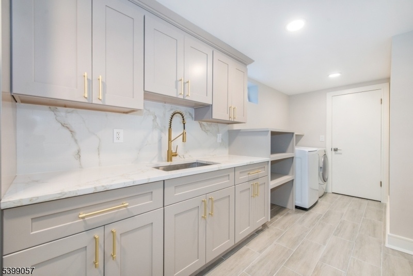
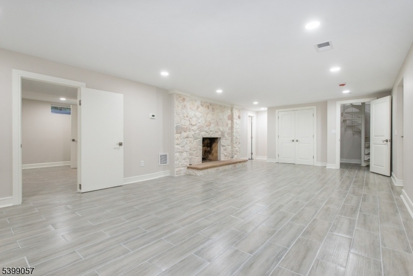

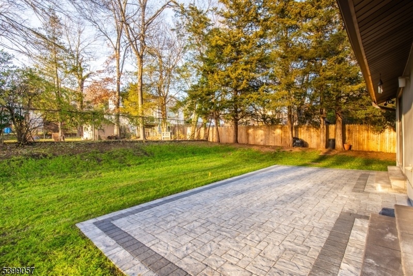
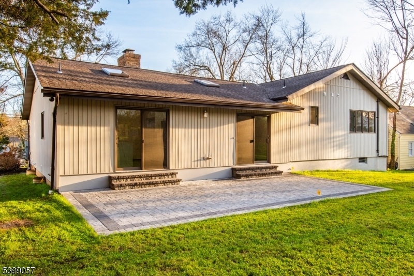
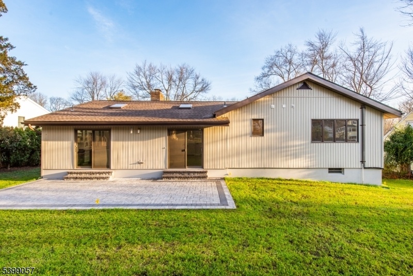
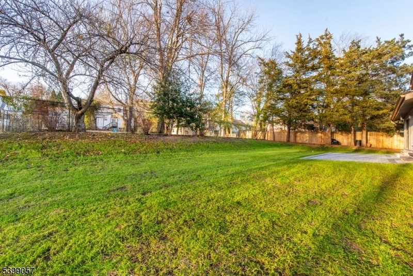
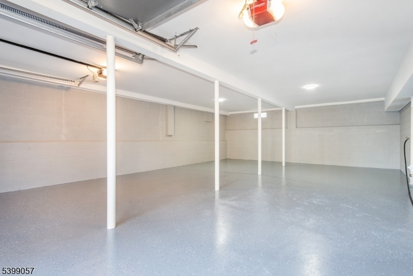
Price: $1,599,000
GSMLS: 3999454Type: Single Family
Style: Bi-Level
Beds: 3
Baths: 2 Full & 1 Half
Garage: 4-Car
Year Built: 1981
Acres: 0.28
Property Tax: $17,114
Description
Welcome To 19 Park Dr, A Fully Renovated Bi-level Home Combining Strong Original Construction With Luxurious Modern Updates. This Move-in-ready Livingston Gem Features An Open, Bright Main Level With A Stunning Chef's Kitchen Showcasing Viking Appliances, Quartz Countertops, A Large Island, Custom Cabinetry, And All-new Lighting. The Adjoining Living And Dining Areas Offer Seamless Flow And Include A Large Floor To Ceiling Fireplace Adding Warmth, Character, And Charm To The Beautifully Updated Space. The Main Level Includes Three Generously Sized Bedrooms With New Paint, Trim, And Doors. The Bathrooms Have Been Fully Redesigned With Luxury Tile, Modern Vanities, And Premium Fixtures. The Ground Level Is A True Bonus Ideal For Multigenerational Living, Guest Space, Or An Extended Entertaining Area. It Includes A Large Family Room With An Original Wood-burning Fireplace, A Second Laundry Room, And A Fully Functional Second Kitchen Setup (no Oven) Perfect For Hosting, Meal Prep, Or Extra Storage. The Exterior Has Been Beautifully Upgraded With A New Oversized Patio, Fresh Landscaping, And An Underground Sprinkler System For Easy Maintenance.with Brand-new Electrical, Plumbing, Appliances, And Mechanical Systems, The Home Offers Stress-free Ownership. Set On A Quiet Street With A Sizable Yard And Easy Access To Top-rated Schools, Parks, Shopping, And Nyc Transportation, 19 Park Dr Delivers Modern Comfort Paired With Timeless Character And Convenience All In One.
Rooms Sizes
Kitchen:
First
Dining Room:
First
Living Room:
First
Family Room:
Ground
Den:
n/a
Bedroom 1:
First
Bedroom 2:
First
Bedroom 3:
First
Bedroom 4:
n/a
Room Levels
Basement:
n/a
Ground:
Bath Main, Family Room, Kitchen, Laundry Room, Outside Entrance
Level 1:
3 Bedrooms, Bath Main, Bath(s) Other, Dining Room, Kitchen, Laundry Room, Living Room, Powder Room
Level 2:
n/a
Level 3:
n/a
Level Other:
n/a
Room Features
Kitchen:
Center Island, Eat-In Kitchen
Dining Room:
Living/Dining Combo
Master Bedroom:
Full Bath, Walk-In Closet
Bath:
n/a
Interior Features
Square Foot:
n/a
Year Renovated:
2025
Basement:
No
Full Baths:
2
Half Baths:
1
Appliances:
Carbon Monoxide Detector, Dishwasher, Dryer, Kitchen Exhaust Fan, Microwave Oven, Range/Oven-Gas, Refrigerator, Washer, Wine Refrigerator
Flooring:
Tile, Wood
Fireplaces:
2
Fireplace:
Gas Ventless, Wood Burning
Interior:
n/a
Exterior Features
Garage Space:
4-Car
Garage:
Attached,InEntrnc,Oversize
Driveway:
2 Car Width
Roof:
Asphalt Shingle
Exterior:
Brick, Vinyl Siding
Swimming Pool:
n/a
Pool:
n/a
Utilities
Heating System:
2 Units, Baseboard - Hotwater
Heating Source:
Gas-Natural
Cooling:
2 Units, Central Air
Water Heater:
n/a
Water:
Public Water
Sewer:
Public Sewer
Services:
n/a
Lot Features
Acres:
0.28
Lot Dimensions:
96X126
Lot Features:
n/a
School Information
Elementary:
n/a
Middle:
n/a
High School:
n/a
Community Information
County:
Essex
Town:
Livingston Twp.
Neighborhood:
n/a
Application Fee:
n/a
Association Fee:
n/a
Fee Includes:
n/a
Amenities:
n/a
Pets:
n/a
Financial Considerations
List Price:
$1,599,000
Tax Amount:
$17,114
Land Assessment:
$322,800
Build. Assessment:
$376,900
Total Assessment:
$699,700
Tax Rate:
2.45
Tax Year:
2024
Ownership Type:
Fee Simple
Listing Information
MLS ID:
3999454
List Date:
11-26-2025
Days On Market:
0
Listing Broker:
WEICHERT REALTORS
Listing Agent:





































Request More Information
Shawn and Diane Fox
RE/MAX American Dream
3108 Route 10 West
Denville, NJ 07834
Call: (973) 277-7853
Web: MorrisCountyLiving.com

