999 Wilbur Ave
Phillipsburg Town, NJ 08865
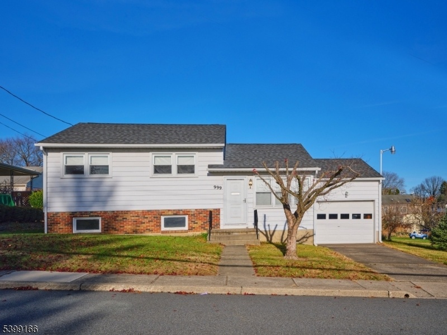
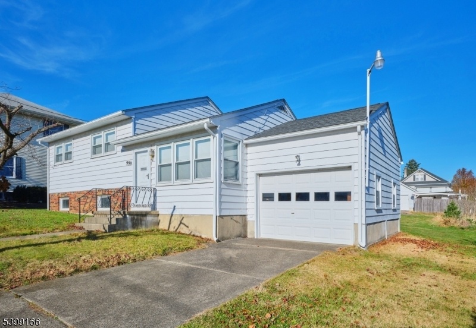
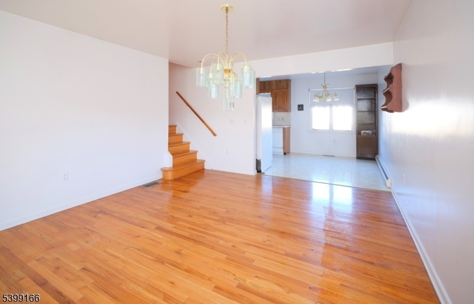
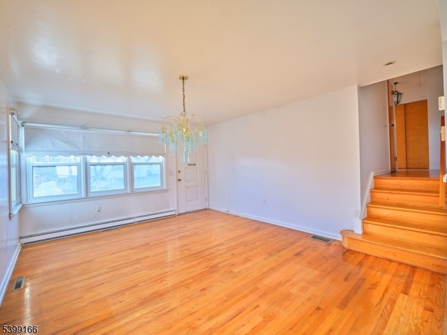
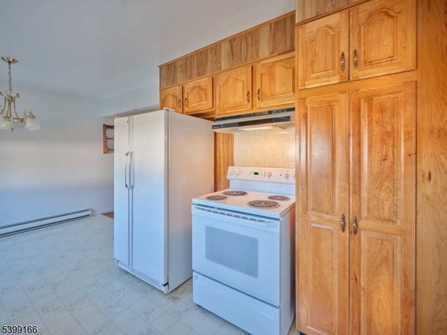
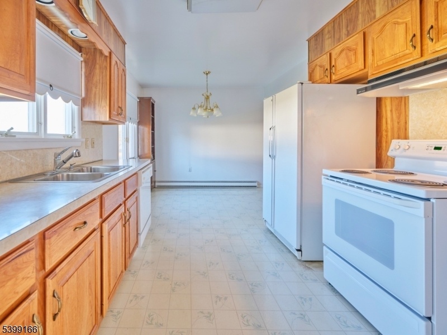
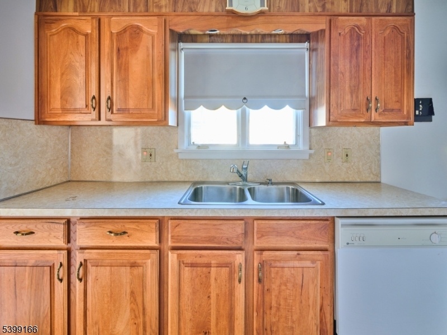

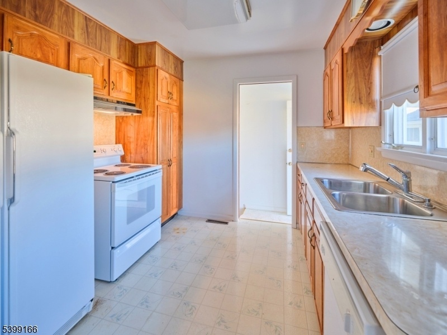
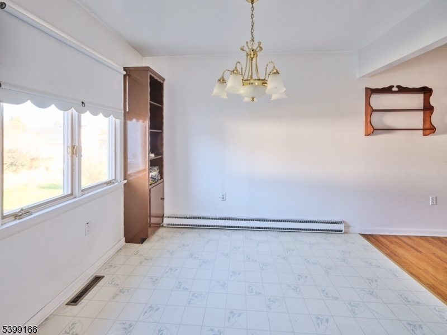
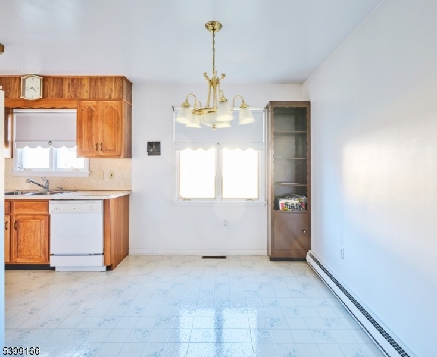
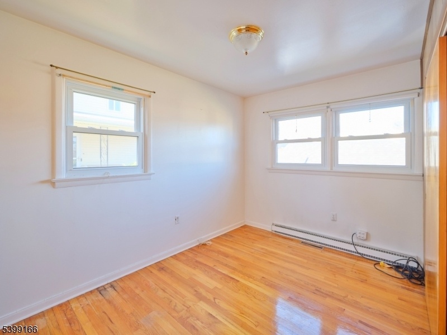
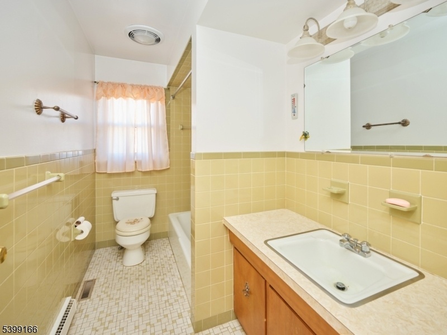
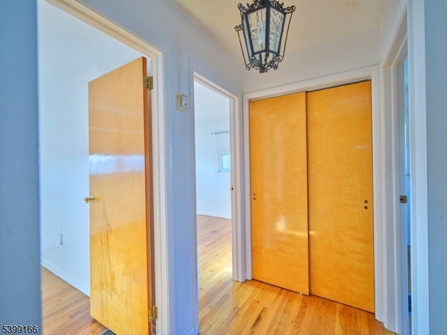

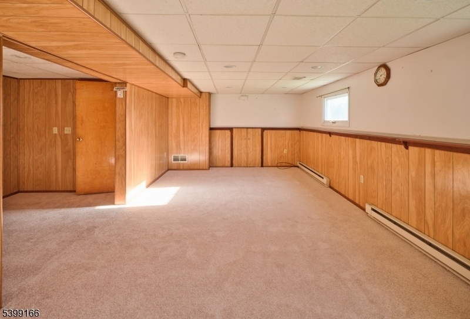
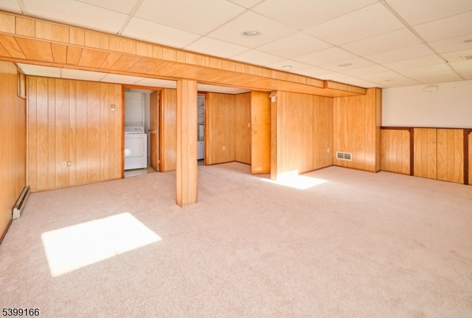

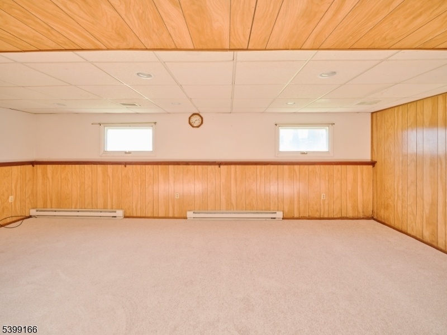
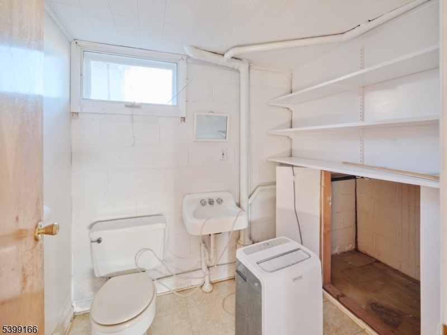
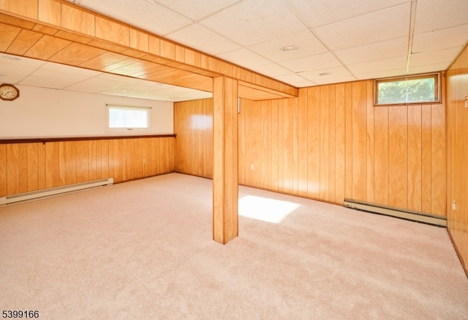
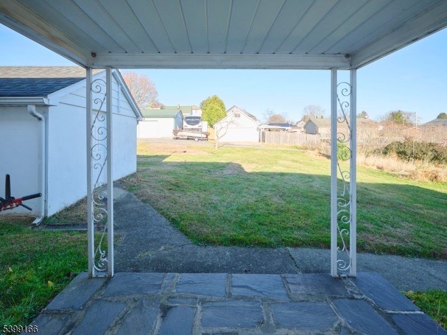
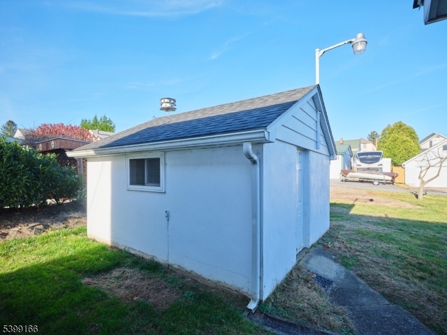
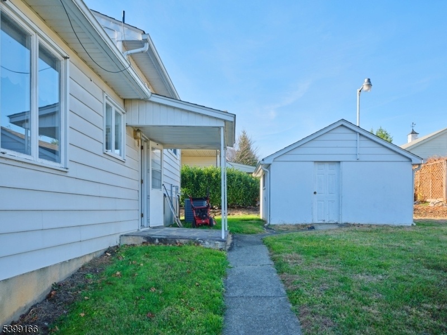
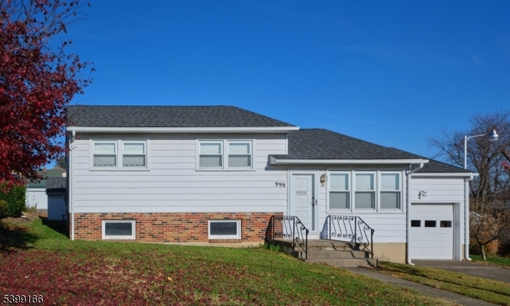
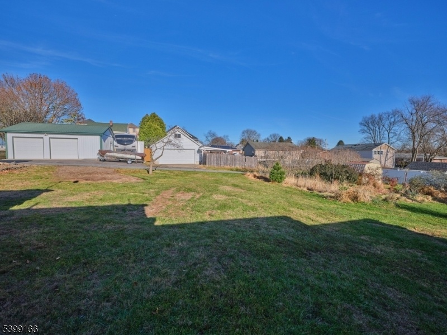
Price: $359,000
GSMLS: 3999541Type: Single Family
Style: Colonial
Beds: 3
Baths: 1 Full & 1 Half
Garage: 1-Car
Year Built: 1965
Acres: 0.18
Property Tax: $6,862
Description
Form, Function, And Everything We Love In A Home With A Mid-century Flair... And Everything We Love Close To Home. The Hardwood Floors Run Throughout The Main And Upper Levels, Clean And Continuous. The Living Room Offers Space For Real Furniture Without Feeling Cramped, While The Kitchen Opens Naturally To The Main Living Area And Backyard, Making It Easy To Cook, Talk, Move, And Host In A Way That Flows.3 Bedrooms And A Full Bath Sit On Their Own Level. The Finished Basement Features New Carpet Underfoot And Flexible Space Ready To Become Whatever Life Needs Next: Office, Gym, Media Room, Studio, Playroom, Guest Space, Or All Of The Above. Yes - There Is A Powder Room And Laundry Room In The Basement! Storage Is Everywhere... Not An Afterthought, But Built Into The Home. Basement, Attic, Attached Garage, Backyard Shed Tools, Gear, Seasonal Decor, Bikes, Kayaks, Off-season Clothes Everything Has A Place, Keeping The Living Spaces Uncluttered And Calm.the Yard Is Wide, Level, And Usable Without Demanding Constant Care Perfect For Gardening, Pets, Gatherings, Summer Evenings, And Quiet Mornings. You Control It, Not The Other Way Around. Location Matters - Routes 22 And 78 Are Minutes Away, The Lehigh Valley Is Close, And North Jersey Is Not A Trip It's A Commute. Groceries, Coffee, And Daily Needs Are Nearby, Making Life Easy Without Sacrificing Peace. The Dining Renaissance That Is Easton Is Just A Few Minutes Away. Discover 999 Wilbur Ave... Schedule Your Showing Today.
Rooms Sizes
Kitchen:
17x10 Ground
Dining Room:
n/a
Living Room:
15x12 Ground
Family Room:
18x21 Basement
Den:
n/a
Bedroom 1:
12x9 First
Bedroom 2:
10x12
Bedroom 3:
10x10 First
Bedroom 4:
n/a
Room Levels
Basement:
Living Room, Powder Room, Storage Room
Ground:
Kitchen, Living Room
Level 1:
3 Bedrooms, Bath Main
Level 2:
n/a
Level 3:
n/a
Level Other:
n/a
Room Features
Kitchen:
Eat-In Kitchen
Dining Room:
n/a
Master Bedroom:
n/a
Bath:
n/a
Interior Features
Square Foot:
n/a
Year Renovated:
n/a
Basement:
Yes - Finished-Partially
Full Baths:
1
Half Baths:
1
Appliances:
Carbon Monoxide Detector, Cooktop - Electric, Dishwasher, Range/Oven-Electric, Refrigerator
Flooring:
Carpeting, Wood
Fireplaces:
No
Fireplace:
n/a
Interior:
n/a
Exterior Features
Garage Space:
1-Car
Garage:
Attached Garage
Driveway:
Additional Parking, Blacktop
Roof:
Asphalt Shingle
Exterior:
Aluminum Siding
Swimming Pool:
n/a
Pool:
n/a
Utilities
Heating System:
1 Unit, Auxiliary Electric Heat, Forced Hot Air
Heating Source:
Electric, Gas-Natural
Cooling:
Central Air
Water Heater:
n/a
Water:
Public Water
Sewer:
Public Sewer
Services:
n/a
Lot Features
Acres:
0.18
Lot Dimensions:
n/a
Lot Features:
n/a
School Information
Elementary:
n/a
Middle:
n/a
High School:
n/a
Community Information
County:
Warren
Town:
Phillipsburg Town
Neighborhood:
n/a
Application Fee:
n/a
Association Fee:
n/a
Fee Includes:
n/a
Amenities:
n/a
Pets:
n/a
Financial Considerations
List Price:
$359,000
Tax Amount:
$6,862
Land Assessment:
$36,800
Build. Assessment:
$114,200
Total Assessment:
$151,000
Tax Rate:
4.55
Tax Year:
2024
Ownership Type:
Fee Simple
Listing Information
MLS ID:
3999541
List Date:
11-27-2025
Days On Market:
0
Listing Broker:
ADDISON WOLFE REAL ESTATE
Listing Agent:


























Request More Information
Shawn and Diane Fox
RE/MAX American Dream
3108 Route 10 West
Denville, NJ 07834
Call: (973) 277-7853
Web: MorrisCountyLiving.com

