70 Hampton Rd
Chatham Twp, NJ 07928

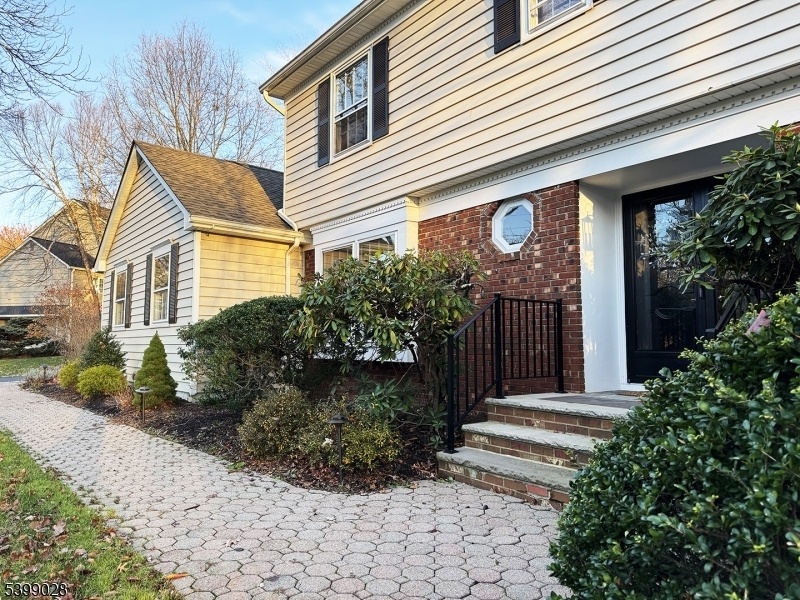
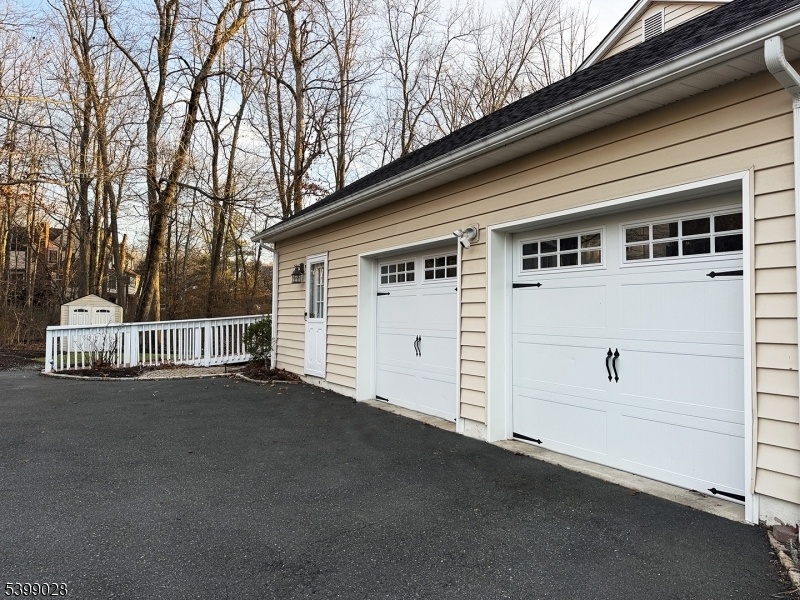
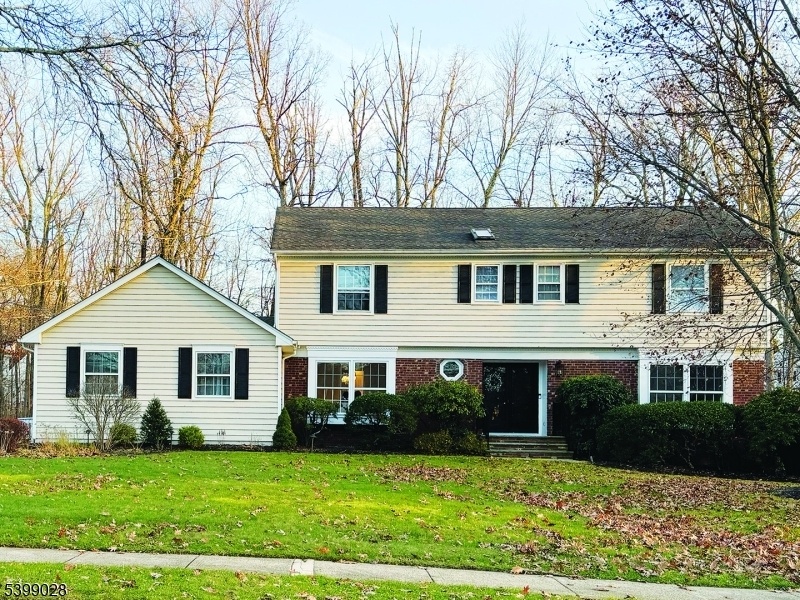
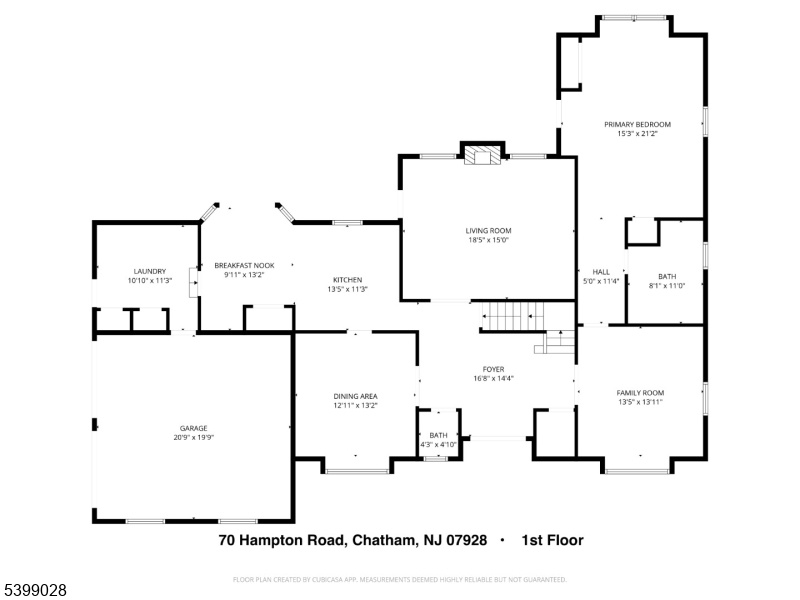
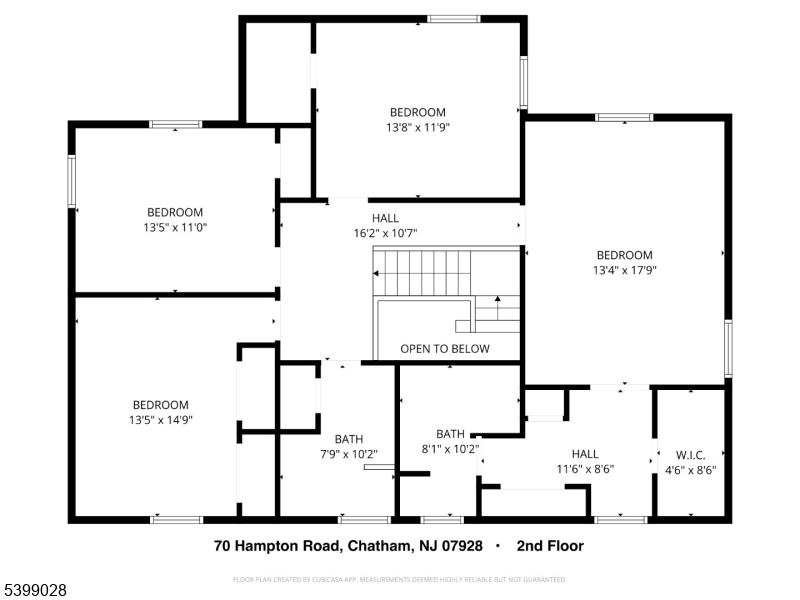
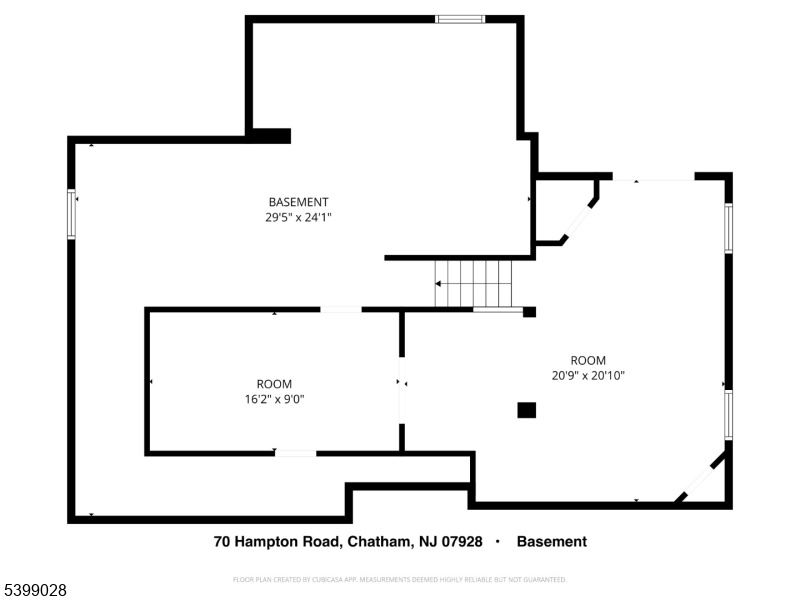
Price: $1,599,000
GSMLS: 3999544Type: Single Family
Style: Colonial
Beds: 5
Baths: 3 Full & 1 Half
Garage: 2-Car
Year Built: 1976
Acres: 0.46
Property Tax: $22,563
Description
Beautifully Renovated Classic Wickham Woods Colonial Offering Over 3,100 Sq Ft Of Living Space (excluding The Partially Finished Basement) With A Seamless, Well-designed Layout. The Home Features Ensuite Bedrooms On Both The First And Second Floors, Ideal For Multi-generational Living Or Guests. The First-floor Ensuite Includes A Spacious Bedroom, Accessibility-friendly Full Bath, Hall From The Second Living Room, And Private Deck Access. The Main Level Also Offers A Grand Foyer, Dining Room, Living Room, And Bright Kitchen With A Breakfast Nook And Sliders To The Deck. An Attached Two-car Garage Provides A New Ev Charger And Direct Entry To A Combined Laundry/mudroom With Additional Attic Storage. The Second-floor Ensuite Includes A Walk-in Closet, Built-ins, And Full Bath, Plus Three More Bedrooms And A Newly Renovated Skylit Hall Bath. The Refinished Lower Level Features Two Rec Rooms And Separate Utility And Storage Areas. Updates Include New Wood Flooring, Modern Staircase Spindles, Interior Paint, Recessed Lighting, New Fixtures, Extra Sump Pump, Mechanical Upgrades, And A Whole-house Generator. A Spacious Rear Deck Overlooks A Wide, Level Yard Backing To A Wooded Buffer. This Well-maintained Home Also Offers Central A/c, Natural Gas, A Gas Fireplace, And A Shed.
Rooms Sizes
Kitchen:
21x14 First
Dining Room:
13x12 First
Living Room:
21x15 First
Family Room:
14x13 First
Den:
First
Bedroom 1:
21x15 First
Bedroom 2:
18x13 Second
Bedroom 3:
14x12 Second
Bedroom 4:
15x14 Second
Room Levels
Basement:
Exercise Room, Rec Room, Storage Room, Utility Room, Workshop
Ground:
n/a
Level 1:
1Bedroom,BathMain,DiningRm,Vestibul,FamilyRm,Foyer,GarEnter,Kitchen,Laundry,LivingRm,Porch,PowderRm
Level 2:
4 Or More Bedrooms, Bath Main, Bath(s) Other
Level 3:
Attic
Level Other:
n/a
Room Features
Kitchen:
Eat-In Kitchen, Separate Dining Area
Dining Room:
Formal Dining Room
Master Bedroom:
1st Floor, Full Bath
Bath:
Stall Shower
Interior Features
Square Foot:
3,146
Year Renovated:
2025
Basement:
Yes - Finished-Partially, Full
Full Baths:
3
Half Baths:
1
Appliances:
Carbon Monoxide Detector
Flooring:
Wood
Fireplaces:
1
Fireplace:
Family Room, Gas Fireplace
Interior:
Blinds,CODetect,FireExtg,CeilHigh,Skylight,SmokeDet,StallShw,StallTub,WlkInCls
Exterior Features
Garage Space:
2-Car
Garage:
Attached Garage, Garage Door Opener, Garage Parking, Pull Down Stairs
Driveway:
2 Car Width, Blacktop, Driveway-Exclusive, Lighting
Roof:
Asphalt Shingle
Exterior:
Brick, Vinyl Siding
Swimming Pool:
No
Pool:
n/a
Utilities
Heating System:
1 Unit
Heating Source:
Gas-Natural
Cooling:
1 Unit
Water Heater:
Gas
Water:
Public Water
Sewer:
Public Sewer
Services:
Cable TV Available, Garbage Included
Lot Features
Acres:
0.46
Lot Dimensions:
n/a
Lot Features:
Backs to Park Land, Level Lot
School Information
Elementary:
Southern Boulevard School (K-3)
Middle:
Chatham Middle School (6-8)
High School:
Chatham High School (9-12)
Community Information
County:
Morris
Town:
Chatham Twp.
Neighborhood:
Wickham Woods
Application Fee:
n/a
Association Fee:
n/a
Fee Includes:
n/a
Amenities:
n/a
Pets:
Yes
Financial Considerations
List Price:
$1,599,000
Tax Amount:
$22,563
Land Assessment:
$746,300
Build. Assessment:
$388,100
Total Assessment:
$1,134,400
Tax Rate:
1.99
Tax Year:
2024
Ownership Type:
Fee Simple
Listing Information
MLS ID:
3999544
List Date:
11-27-2025
Days On Market:
0
Listing Broker:
KELLER WILLIAMS REALTY
Listing Agent:







Request More Information
Shawn and Diane Fox
RE/MAX American Dream
3108 Route 10 West
Denville, NJ 07834
Call: (973) 277-7853
Web: MorrisCountyLiving.com




