167 Douglas Rd
Bernards Twp, NJ 07931
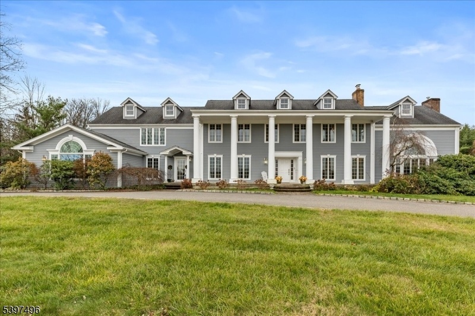
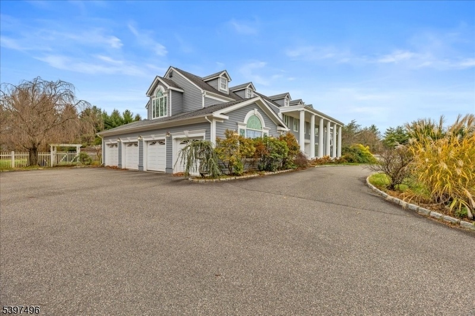
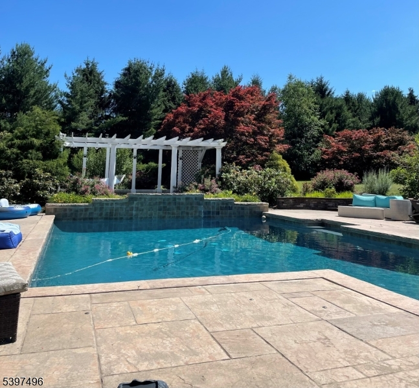

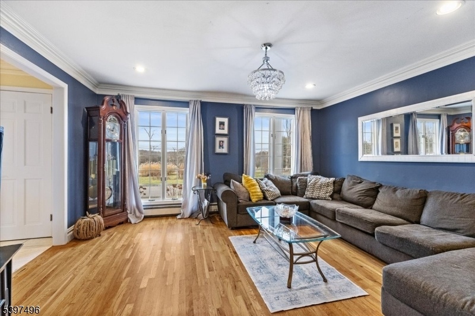


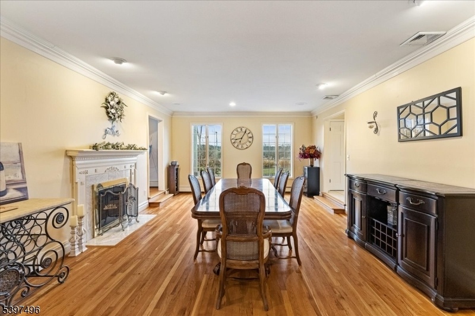

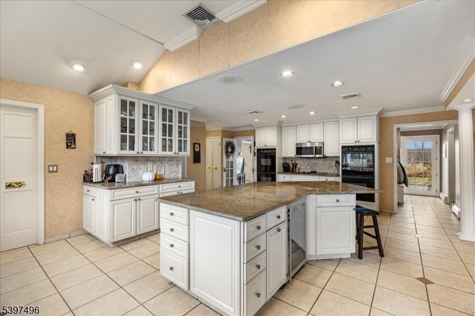

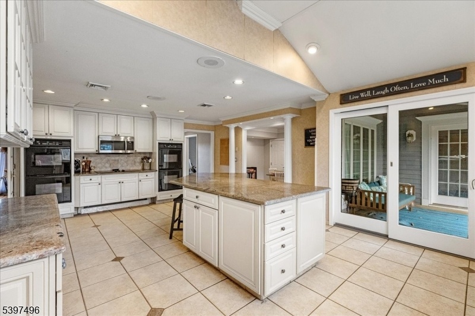

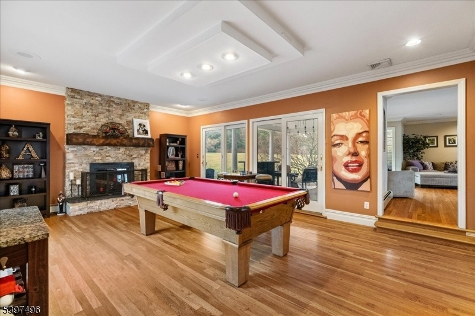
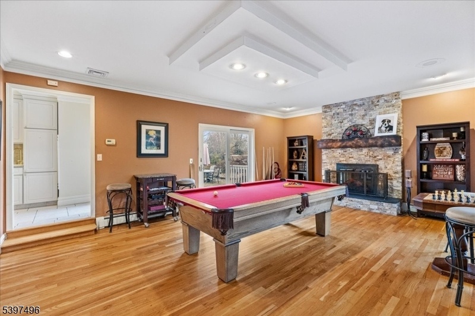
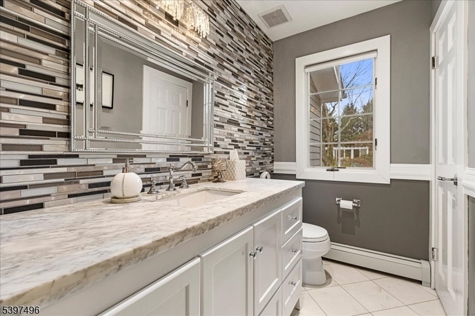
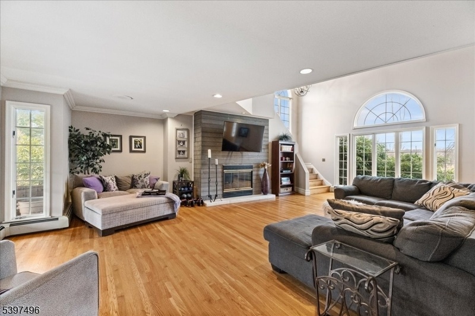
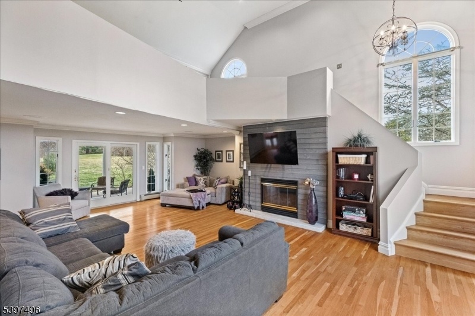


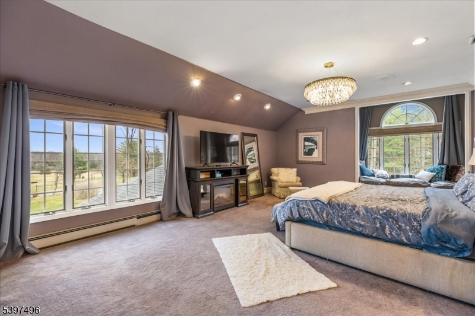
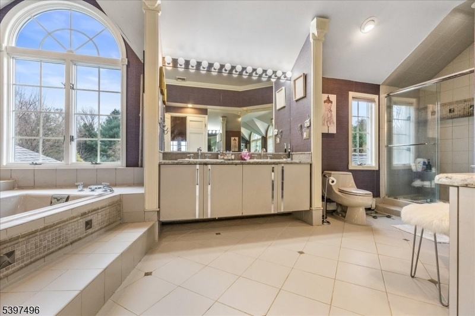
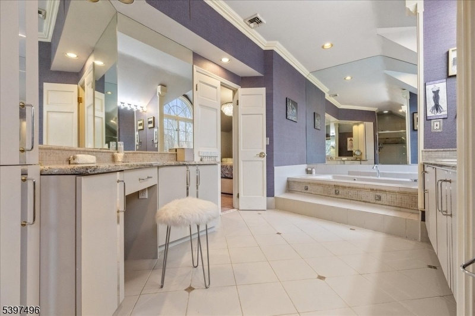
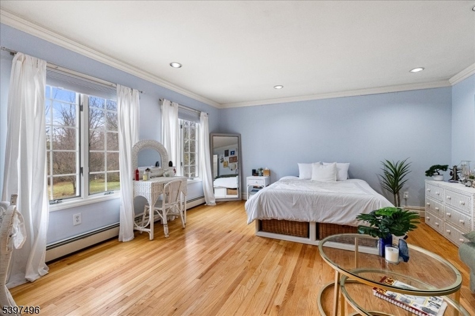




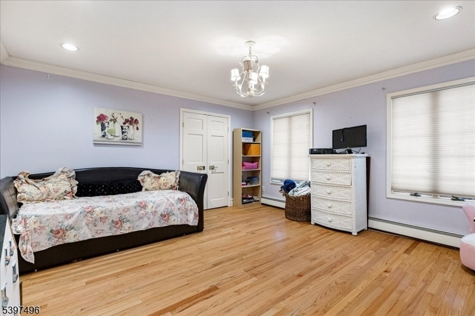
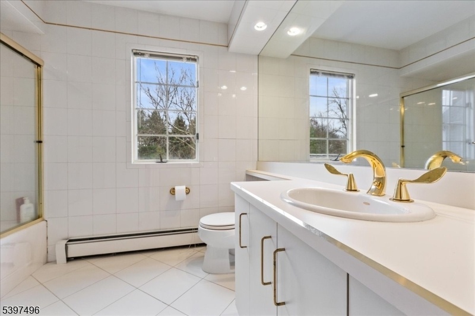
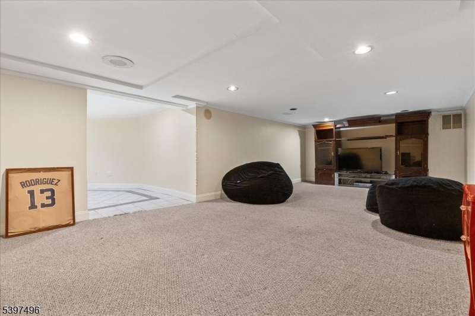

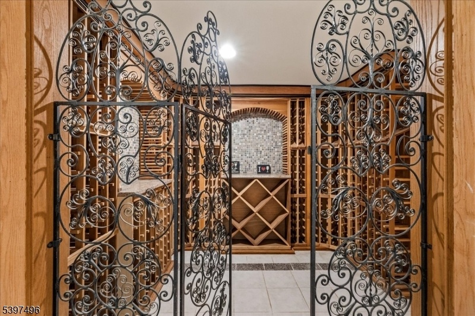


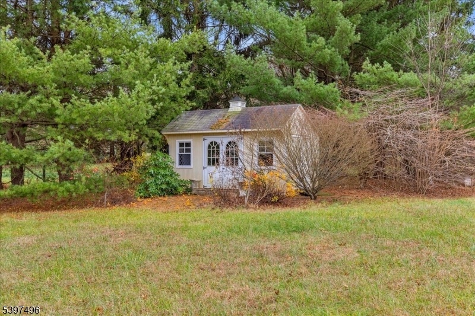
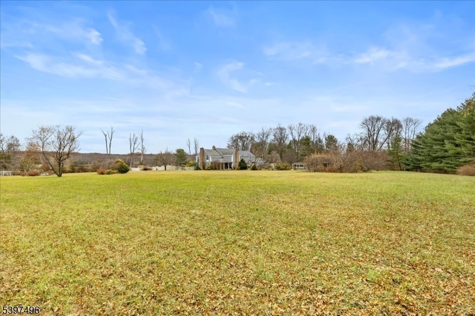

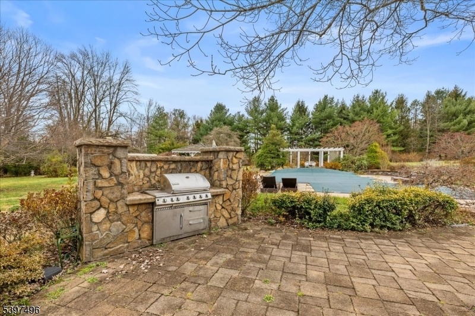
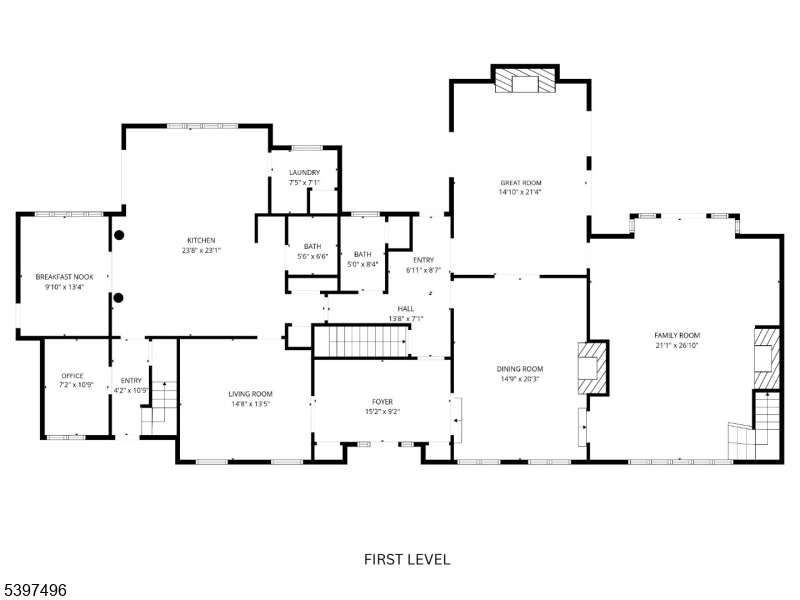
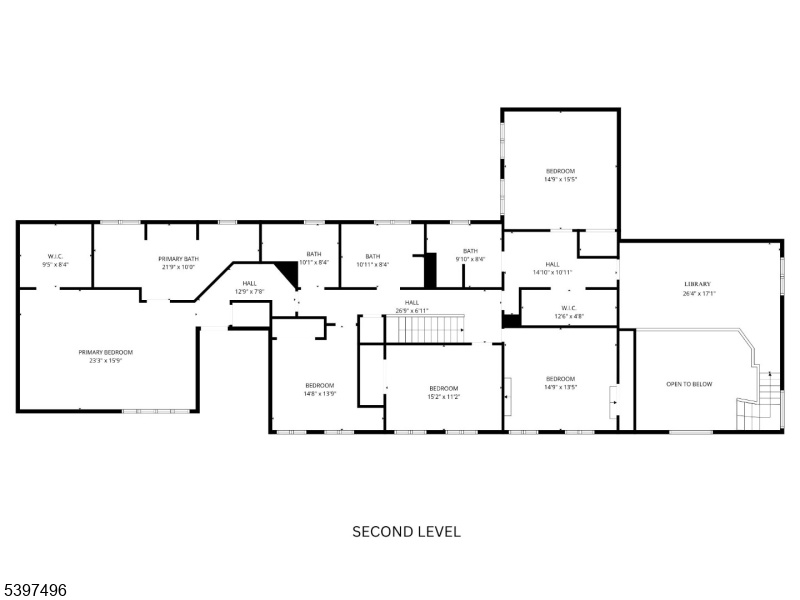
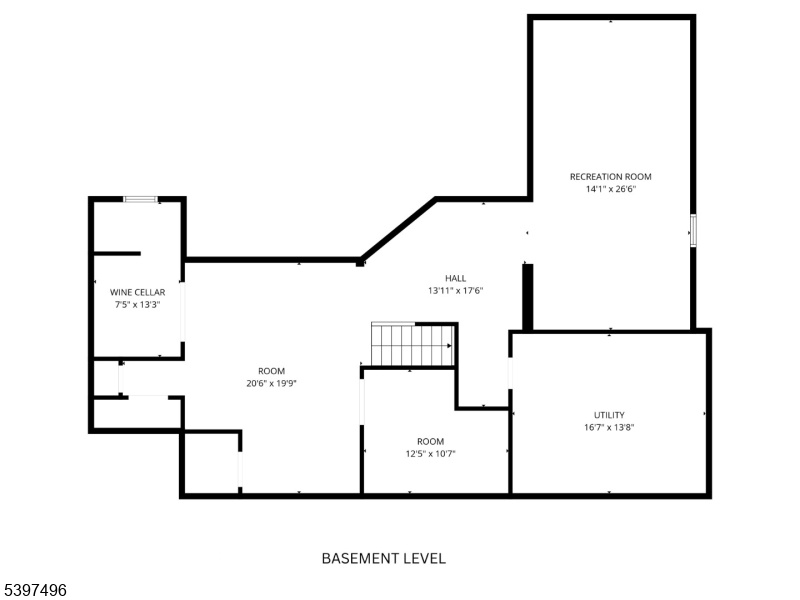
Price: $1,795,000
GSMLS: 3999545Type: Single Family
Style: Colonial
Beds: 4
Baths: 4 Full & 2 Half
Garage: 4-Car
Year Built: 1978
Acres: 3.80
Property Tax: $27,154
Description
Set on 3.8 private acres this Bernards Township estate offers a classic and spacious home with generously sized rooms and a floor plan that supports both everyday living and large gatherings. Designed with comfort and practicality in mind, the home features four bedrooms, including two primary bedroom suites and four full and two half baths and a bonus room. Multiple fireplaces, traditional finishes, custom built-ins, and well-proportioned living areas give the home a warm and timeless feel. The layout includes a dedicated library with barn-style doors and both formal and casual living spaces.In the finished lower level, you will find a wine room with beautiful iron scroll doors as well as additional rooms to fit your needs. Outdoors, the property includes a pool with waterfall feature, pergola, gazebo, and built-in barbecue ideal for seasonal enjoyment and entertaining.A circular driveway and four-car garage offer ample parking and storage. Located within the Bernards Township school district and offering a Far Hills mailing address, this home located near shopping, dining and transportation is sure to please!
Rooms Sizes
Kitchen:
20x23 First
Dining Room:
15x21 First
Living Room:
15x13 First
Family Room:
22x27 First
Den:
n/a
Bedroom 1:
27x16 Second
Bedroom 2:
15x16 Second
Bedroom 3:
15x14 Second
Bedroom 4:
14x11 Second
Room Levels
Basement:
Den, Exercise Room, Media Room, Storage Room, Utility Room
Ground:
n/a
Level 1:
Breakfst,DiningRm,FamilyRm,Foyer,GarEnter,GreatRm,Kitchen,Laundry,LivingRm,Office,Pantry,PowderRm
Level 2:
4 Or More Bedrooms, Bath Main, Bath(s) Other, Library
Level 3:
n/a
Level Other:
n/a
Room Features
Kitchen:
Breakfast Bar, Center Island, Pantry
Dining Room:
n/a
Master Bedroom:
Walk-In Closet
Bath:
Soaking Tub, Stall Shower
Interior Features
Square Foot:
n/a
Year Renovated:
n/a
Basement:
Yes - Crawl Space, Finished
Full Baths:
4
Half Baths:
2
Appliances:
Carbon Monoxide Detector, Dishwasher, Disposal, Dryer, Kitchen Exhaust Fan, Range/Oven-Gas, Refrigerator, Sump Pump, Washer, Wine Refrigerator
Flooring:
Carpeting, Tile, Wood
Fireplaces:
3
Fireplace:
Dining Room, Family Room, Gas Fireplace, Living Room, Wood Burning
Interior:
Blinds,CeilHigh,SoakTub,StallShw,WlkInCls
Exterior Features
Garage Space:
4-Car
Garage:
Attached,DoorOpnr,InEntrnc
Driveway:
Blacktop, Circular
Roof:
Asphalt Shingle
Exterior:
Wood Shingle
Swimming Pool:
Yes
Pool:
In-Ground Pool
Utilities
Heating System:
Baseboard - Hotwater, Multi-Zone
Heating Source:
Electric, Gas-Natural
Cooling:
2 Units, Central Air
Water Heater:
n/a
Water:
Well
Sewer:
Septic 4 Bedroom Town Verified
Services:
n/a
Lot Features
Acres:
3.80
Lot Dimensions:
n/a
Lot Features:
Corner, Level Lot
School Information
Elementary:
LIBERTY C
Middle:
W ANNIN
High School:
RIDGE
Community Information
County:
Somerset
Town:
Bernards Twp.
Neighborhood:
n/a
Application Fee:
n/a
Association Fee:
n/a
Fee Includes:
n/a
Amenities:
Pool-Outdoor, Storage
Pets:
Yes
Financial Considerations
List Price:
$1,795,000
Tax Amount:
$27,154
Land Assessment:
$424,100
Build. Assessment:
$1,161,800
Total Assessment:
$1,585,900
Tax Rate:
1.78
Tax Year:
2024
Ownership Type:
Fee Simple
Listing Information
MLS ID:
3999545
List Date:
11-28-2025
Days On Market:
93
Listing Broker:
WEICHERT REALTORS
Listing Agent:
Stephanie Panuccio










































Request More Information
Shawn and Diane Fox
RE/MAX American Dream
3108 Route 10 West
Denville, NJ 07834
Call: (973) 277-7853
Web: MorrisCountyLiving.com

